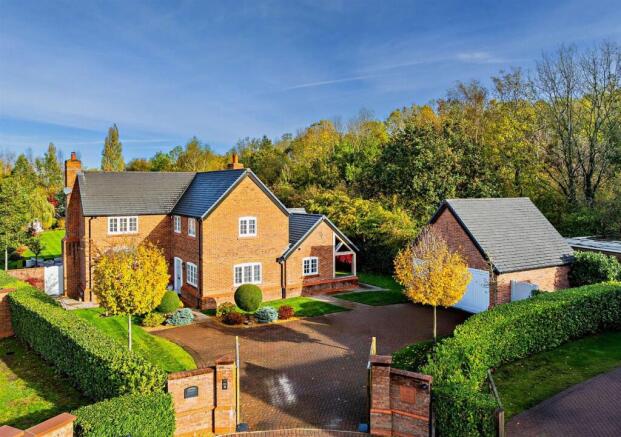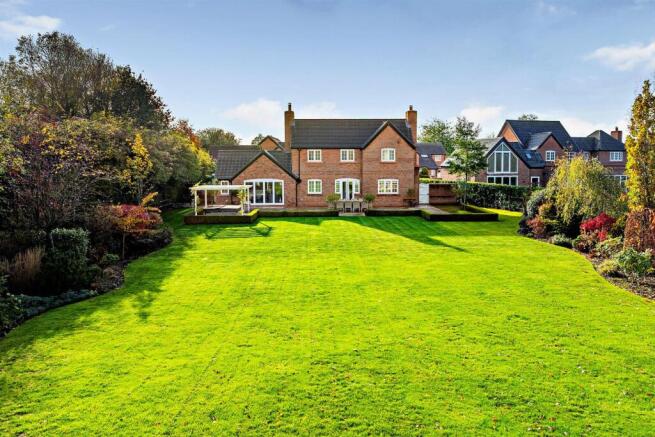
Moor Lane, Hapsford, Frodsham

- PROPERTY TYPE
Detached
- BEDROOMS
5
- BATHROOMS
3
- SIZE
2,819 sq ft
262 sq m
- TENUREDescribes how you own a property. There are different types of tenure - freehold, leasehold, and commonhold.Read more about tenure in our glossary page.
Freehold
Key features
- Immaculately presented family home
- Four bedrooms
- Separate contemporary self-contained one bedroom annex
- Large and beautifully landscaped gardens
- Stunning open plan kitchen/ living/ dining room
- Double garage and large driveway. EV charging.
- Located in Hapsford village
- Located 4 miles from Frodsham
- Excellent transport links
- EPC Rating C
Description
Description - Thyme House is an outstanding family residence that perfectly blends classic elegance with contemporary design, offering beautifully appointed interiors and exceptional attention to detail throughout. Positioned on a generous landscaped plot at the end of a quiet cul-de-sac in the desirable village of Hapsford, Thyme House provides a tranquil setting with superb connectivity.
The heart of the home is the impressive open plan kitchen, dining, and living space—an area designed for modern family living and entertaining. Flooded with natural light, the room features vaulted ceilings with exposed oak beams, a bespoke Brownlows kitchen with central island, granite worktops and premium integrated appliances. Expansive bi-fold doors open onto a substantial stone terrace and gardens, creating a seamless indoor-outdoor flow. A cosy sitting area with feature fireplace and wood-burning stove complements the space, alongside a generous dining area. A separate utility room with bespoke cabinetry offers excellent storage and practicality.
The welcoming entrance hall, finished with composite oak flooring, leads to the principal reception room—a spacious, light-filled living room with doors to the terrace and feature fireplace with electric fire. Additional ground floor accommodation includes a family room, a downstairs bedroom, and a cloakroom/W.C.
Upstairs, there are three generously proportioned bedrooms and a family bathroom. The bathroom features a classic roll-top bath with shower over.
The principal bedroom suite incorporates a dressing area with bespoke fitted cabinetry, integrated shelving, sensor lighting and vanity desk. This space could be reconfigured to create an additional bedroom if desired. There is also a contemporary en-suite bathroom with Burlington sanitaryware, a walk-in shower and freestanding bathtub.
The property is immaculately presented and finished to an impeccable standard throughout. There is gas central heating with underfloor heating throughout the ground floor controlled via a HIVE system. Additional features include Hikvision CCTV, a security alarm system and FTTP Broadband.
Annex - A contemporary and fully self-contained annex provides versatile accommodation - ideal for guests, extended family or to be utilised as a home office. The annex features striking timber cladding exterior with full height glazing and sits within a Japanese-inspired private garden with a generous decked terrace area. Internally, there is an open-plan living area with sleek-fitted kitchen and integrated appliances, a double bedroom with fitted wardrobes and a stylish shower room. Underfloor heating runs throughout, powered by a separate electric boiler.
Externally - The property is approached via electric gated driveway, framed by beautifully maintained hedging and a handsome red brick façade. There is a large driveway providing ample parking and a double garage featuring electrically operated doors, EV charging, ample eaves storage and separate side access door.
To the rear, the gardens are truly spectacular. A sweeping expanse of manicured lawn framed by vibrant, mature trees and planting offering privacy and a picturesque backdrop. A large stone-paved terrace spans the width of the house, creating an ideal space for outdoor dining and entertaining. There is a charming summerhouse nestled amongst the trees at the bottom of the garden, offering a peaceful retreat.
Situation - Thyme House is located in the charming village of Hapsford. Nestled amidst countryside, Hapsford offers a village lifestyle while remaining exceptionally well-connected. The village lies just 4 miles west of Frodsham and 9 miles east of Chester, providing easy access to a wide range of amenities, schools, and transport links.
The nearby towns of Helsby and Frodsham offer a variety of local shops and services, while Chester provides a vibrant city experience with its historic centre, cultural attractions, and excellent shopping and dining options.
For families, the area is well-served by highly regarded schools, including Frodsham and Helsby primary schools, as well as well-regarded independent schools such as The King’s School, The Queen’s School, Abbey Gate College, and The Grange School in Hartford.
The M56, A56, and M53 are all easily accessible, offering easy travel to Chester, Manchester, Liverpool, and beyond. Helsby Railway Station is just 2 miles away, providing direct services to Chester and Manchester, while further rail connections from Runcorn and Crewe offer direct trains to London Euston in under two hours. Both Manchester and Liverpool airports are within easy travelling distance.
Epc - EPC in progress.
Brochures
BROCHURE - Thyme House, Hapsford.pdfWeb Details- COUNCIL TAXA payment made to your local authority in order to pay for local services like schools, libraries, and refuse collection. The amount you pay depends on the value of the property.Read more about council Tax in our glossary page.
- Band: F
- PARKINGDetails of how and where vehicles can be parked, and any associated costs.Read more about parking in our glossary page.
- Driveway
- GARDENA property has access to an outdoor space, which could be private or shared.
- Yes
- ACCESSIBILITYHow a property has been adapted to meet the needs of vulnerable or disabled individuals.Read more about accessibility in our glossary page.
- Ask agent
Moor Lane, Hapsford, Frodsham
Add an important place to see how long it'd take to get there from our property listings.
__mins driving to your place
Get an instant, personalised result:
- Show sellers you’re serious
- Secure viewings faster with agents
- No impact on your credit score
Your mortgage
Notes
Staying secure when looking for property
Ensure you're up to date with our latest advice on how to avoid fraud or scams when looking for property online.
Visit our security centre to find out moreDisclaimer - Property reference 34290983. The information displayed about this property comprises a property advertisement. Rightmove.co.uk makes no warranty as to the accuracy or completeness of the advertisement or any linked or associated information, and Rightmove has no control over the content. This property advertisement does not constitute property particulars. The information is provided and maintained by Legat Owen, Chester. Please contact the selling agent or developer directly to obtain any information which may be available under the terms of The Energy Performance of Buildings (Certificates and Inspections) (England and Wales) Regulations 2007 or the Home Report if in relation to a residential property in Scotland.
*This is the average speed from the provider with the fastest broadband package available at this postcode. The average speed displayed is based on the download speeds of at least 50% of customers at peak time (8pm to 10pm). Fibre/cable services at the postcode are subject to availability and may differ between properties within a postcode. Speeds can be affected by a range of technical and environmental factors. The speed at the property may be lower than that listed above. You can check the estimated speed and confirm availability to a property prior to purchasing on the broadband provider's website. Providers may increase charges. The information is provided and maintained by Decision Technologies Limited. **This is indicative only and based on a 2-person household with multiple devices and simultaneous usage. Broadband performance is affected by multiple factors including number of occupants and devices, simultaneous usage, router range etc. For more information speak to your broadband provider.
Map data ©OpenStreetMap contributors.






