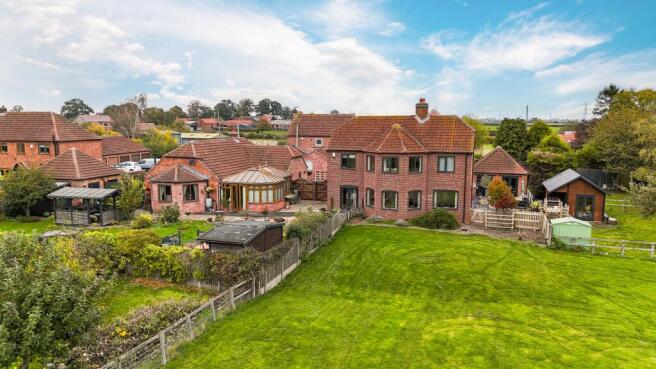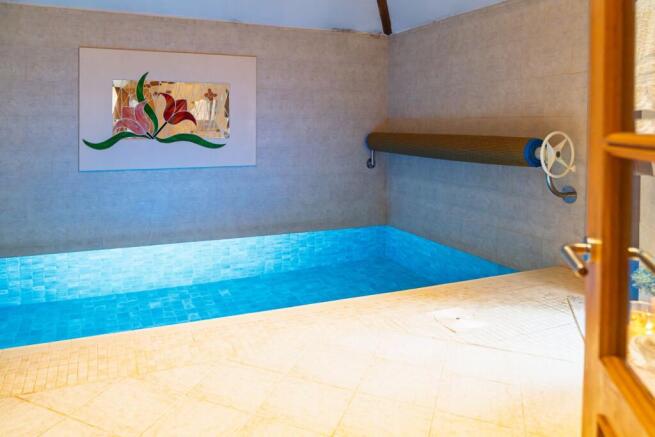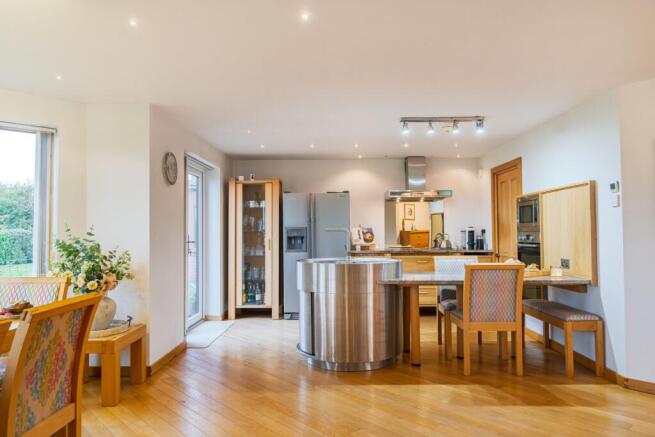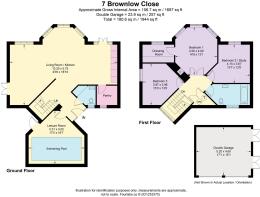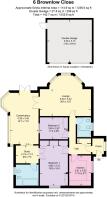Begin the Year Exceptionally At Brownlow Close...

- PROPERTY TYPE
Detached
- BEDROOMS
5
- BATHROOMS
4
- SIZE
2,923 sq ft
272 sq m
- TENUREDescribes how you own a property. There are different types of tenure - freehold, leasehold, and commonhold.Read more about tenure in our glossary page.
Freehold
Key features
- Guide Price £1m to £1.1m
- Two neighbouring properties offering an exceptional multi-generational lifestyle, perfectly suited for extended families, guest accommodation, or flexible living arrangements.
- Peacefully positioned within a quiet cul-de-sac surrounded by open countryside, just minutes from Newark and direct rail connections to London.
- 6 Brownlow Close – A charming detached bungalow embracing traditional warmth and tranquillity, with oak flooring, a conservatory, and south-facing gardens overlooking open fields and an orchard.
- Together, these two distinctive homes create a unique retreat that blends modern comfort with rural calm, offering flexibility, independence and shared living in perfect harmony.
Description
Tucked away within the peaceful cul-de-sac of Brownlow Close, in the idyllic village of East Stoke, lie two remarkable homes, each with its own distinct personality, yet both sharing the same sense of calm, countryside connection and understated elegance.
Number 6 offers the charm and serenity of a beautifully maintained detached bungalow surrounded by open countryside, while Number 7 stands as a striking contemporary self-build, blending architectural individuality with a private indoor pool and panoramic views.
Together, they form a truly special opportunity, neighbouring homes designed for a lifestyle that celebrates space, privacy and the beauty of rural living, just minutes from Newark and its excellent connections to London and beyond.
A Peaceful Retreat Surrounded by Open Countryside
A Setting of SerenityApproached along a quiet residential lane, the property sits gracefully behind a brick wall and wrought-iron gates, opening to a private driveway with parking for several vehicles and a brick-built double garage.
To the front, an enclosed patio courtyard offers a sheltered morning coffee spot, the perfect place to pause and enjoy the stillness before the day begins. Beyond, the gardens stretch to the rear boundary, framing far-reaching views over the open fields and offering complete peace and privacy.
Step through into the entrance hall, a bright and spacious introduction to the home. Oak flooring extends underfoot, setting a warm, natural tone that continues throughout. There’s space here for coats and boots, with a cloak cupboard housing the Worcester gas-fired central heating boiler for practical convenience.
Flow through into the heart of the home, a wonderfully proportioned living room.
With a feature walk-in bay window capturing an uninterrupted view of the gardens and countryside beyond, the 20-foot lounge is an uplifting, light-filled space. The oak flooring adds texture and warmth, while a gas stove creates a comforting focal point on cooler evenings.
This is a room for quiet afternoons and easy gatherings — the sort of place where you can sit with a book in the sunlight or entertain friends with the garden doors open and the scent of cut grass drifting in.
Leading from the lounge, the conservatory extends the living space in the most delightful way. With its brick base, tiled flooring and French doors opening directly onto the terrace, it blurs the boundary between inside and out.
From here, step onto the raised decking beneath a timber gazebo, an idyllic summer spot for dining or simply watching the sunset over the fields. The south-facing aspect ensures sunshine from morning until evening.
Well-appointed and thoughtfully designed, the kitchen combines floor and wall mounted cabinetry with mosaic-tiled splashbacks and ample workspace. There’s room for a small breakfast table, and a side window fills the space with natural light.
Practical and homely, this is a kitchen made for everyday living; whether it’s preparing fresh produce from the local farm shop or enjoying weekend brunch with the doors open to the garden.
Tucked away from the main living areas, the bedrooms offer quiet, restful spaces with a lovely sense of privacy.
The principal bedroom is generous in scale, with oak flooring, soft natural light, and fitted furniture offering excellent storage. There’s a calm, elegant atmosphere here, the perfect place to begin and end the day.
Beyond the bedroom lies a flexible dressing room or study area, ideal for a private workspace, reading nook, or dedicated dressing suite. This thoughtful link connects seamlessly to the en suite bathroom and the conservatory beyond; creating a private circular flow through the home that feels both practical and peaceful.
The second bedroom is a well-proportioned double, finished in soft neutral tones with fitted wardrobes and a lovely dressing area or desk space. Carpeted for comfort, it’s an inviting room for guests or family, blending function and relaxation with ease.
The main bathroom is generous and light, fitted with a white suite including a full-length bath, pedestal basin, WC and bidet. Cool tiling and soft tones give the space a timeless appeal, ideal for long evening soaks.
En SuiteAccessed from the master’s dressing room, the en suite features a matching white suite with bath, wash basin and WC, complemented by fully tiled walls. Perfectly positioned between the bedroom and conservatory, it offers both privacy and convenience, ideal for lazy weekend mornings with the doors open to the garden.
Gardens of TranquillityThe true heart of this home lies outdoors.
Step into the extensive rear garden, where lawns stretch gently to meet the countryside boundary. The garden is thoughtfully divided by hedgerows and archways, creating a series of spaces to enjoy, a sunlit terrace for alfresco dining, a secluded deck with a summer house for evening drinks, and a peaceful orchard area for those who love to grow their own.
The south-facing orientation makes this a haven for gardeners, nature-lovers, and those who simply want to unwind in the fresh air.
Life in East Stoke is unhurried and connected to nature. Country lanes and walking trails surround the village, perfect for dog walks or morning cycles. Nearby Newark offers an excellent range of shops, restaurants, and transport connections, including direct trains to London Kings Cross in just over an hour.
6 Brownlow Close is more than a home; it’s a lifestyle. A place where mornings begin with birdsong, afternoons spill into the garden, and evenings close with the glow of a countryside sunset.
A Home with Presence and Personality
IntroductionSet within the same quiet cul-de-sac, this striking contemporary home stands as a celebration of modern design and individual character. Built in 2004 as a bespoke self-build, it combines bold architectural form with exceptional comfort and energy efficiency, a home that feels as calm and inviting as it is unique.
Every element has been thoughtfully considered, from the open-plan living spaces to the innovative heat recovery system that captures warmth from the indoor pool to heat the home. The result is a residence that feels beautifully balanced, where light, texture and flow come together in harmony.
A welcoming introduction to the home, the hallway sets the tone with ceramic tiled flooring and glazed side panels that draw in the light. There is a cloak cupboard for storage and a beautifully designed WC featuring a Fired Earth stone basin, mosaic detailing and contemporary fixtures.
Everyday Living with Style and FlowDesigned for effortless everyday living, the principal living area is warm and open, with oak flooring underfoot and a central fireplace framed in Estonian granite, a tactile centrepiece that adds a natural depth to the space.
Large windows and French doors draw in soft natural light and open to the garden, connecting the indoors with the peaceful greenery beyond. In the evenings, this space transforms beautifully, with a built-in projector creating the perfect setting for cosy movie nights or relaxed weekend gatherings.
The open connection through to the kitchen and dining space makes this an ideal layout for entertaining, while the flow of light and air gives a constant feeling of calm and comfort throughout the day.
The kitchen and dining area is wonderfully light, framed by a deep bay window that overlooks the adjoining countryside. Solid oak cabinetry is paired with granite worktops, and a striking circular stainless-steel water station creates a focal point that feels both sculptural and practical.
Integrated appliances include a stainless Zanussi hob, CDA double oven and microwave, with a breakfast bar offering the perfect place for casual dining.
The adjoining dining area enjoys a panoramic view of the fields beyond, a space that naturally draws everyone together, whether for morning coffee in the sunshine or dinner with friends at dusk.
Perhaps the most remarkable feature of the home, a private indoor heated swimming pool set within a fully tiled leisure suite. The pool measures over 17 feet in length and is complemented by a bespoke wall design, integrated shower area and glazed internal windows that allow light to filter softly through the space.
This room offers year-round enjoyment and a sense of tranquillity rarely found in a home of this size.
The principal bedroom is beautifully individual, octagonal in shape, with a wide bay of three windows framing open countryside views. It is a space that feels both architectural and restful, with soft light throughout the day.
An adjoining dressing room provides generous fitted storage with hanging rails and shelving, completing a private suite that feels quietly indulgent.
A spacious double bedroom positioned to the rear of the home, again capturing those far-reaching countryside views. The proportions are excellent, with room for additional furniture or a peaceful work-from-home space if desired.
Another generous double room mirrors the views of the surrounding fields. Light and tranquil, it is ideal as a guest bedroom, child’s room, or creative space.
The family bathroom has been designed with an emphasis on style and comfort. A white suite is paired with mosaic detailing and recessed shelving, while the oversized bath with shower attachment provides the perfect place to unwind.
Outdoor Spaces to EnjoyThe setting of 7 Brownlow Close is wonderfully private and serene, designed to make the most of its open countryside backdrop. The rear garden is thoughtfully landscaped with gravel pathways, mature planting and a backdrop of open fields that bring a true sense of space and calm.
To the side of the house, a lovely seating area flows seamlessly from the lounge, the perfect spot for relaxed evenings with friends or al fresco dining as the sun sets. This space sits in front of the charming log cabin and creates a wonderful outdoor entertaining area that feels connected to the heart of the home.
The log cabin itself adds superb versatility, providing a home office with French doors opening to the courtyard, a store room for practical storage, and a sauna — a private retreat for unwinding at the end of the day.
There is also a double garage, complete with power, lighting and French doors that open directly onto the garden, providing a multi-purpose space that could serve as a workshop, gym or creative studio.
The front driveway offers ample parking for several vehicles.
Together, 6 and 7 Brownlow Close present a rare chance to acquire two neighbouring homes in one of East Stoke’s most peaceful and picturesque settings. Each residence stands beautifully on its own, yet together they create a lifestyle of remarkable flexibility — perfect for extended family living, multi-generational arrangements, or those seeking a home with a separate guest residence or investment opportunity.
Whether you’re drawn to the timeless calm of Number 6 or the contemporary energy of Number 7, both share the same essence — light, space, and a connection to the countryside that makes Brownlow Close so special.
Brochures
Digital Brochure- COUNCIL TAXA payment made to your local authority in order to pay for local services like schools, libraries, and refuse collection. The amount you pay depends on the value of the property.Read more about council Tax in our glossary page.
- Ask agent
- PARKINGDetails of how and where vehicles can be parked, and any associated costs.Read more about parking in our glossary page.
- Yes
- GARDENA property has access to an outdoor space, which could be private or shared.
- Yes
- ACCESSIBILITYHow a property has been adapted to meet the needs of vulnerable or disabled individuals.Read more about accessibility in our glossary page.
- Ask agent
Energy performance certificate - ask agent
Begin the Year Exceptionally At Brownlow Close...
Add an important place to see how long it'd take to get there from our property listings.
__mins driving to your place
Get an instant, personalised result:
- Show sellers you’re serious
- Secure viewings faster with agents
- No impact on your credit score
Your mortgage
Notes
Staying secure when looking for property
Ensure you're up to date with our latest advice on how to avoid fraud or scams when looking for property online.
Visit our security centre to find out moreDisclaimer - Property reference 467fd76e-45ec-464c-9528-153d106e6658. The information displayed about this property comprises a property advertisement. Rightmove.co.uk makes no warranty as to the accuracy or completeness of the advertisement or any linked or associated information, and Rightmove has no control over the content. This property advertisement does not constitute property particulars. The information is provided and maintained by Smith & Co Estates Ltd, Mansfield. Please contact the selling agent or developer directly to obtain any information which may be available under the terms of The Energy Performance of Buildings (Certificates and Inspections) (England and Wales) Regulations 2007 or the Home Report if in relation to a residential property in Scotland.
*This is the average speed from the provider with the fastest broadband package available at this postcode. The average speed displayed is based on the download speeds of at least 50% of customers at peak time (8pm to 10pm). Fibre/cable services at the postcode are subject to availability and may differ between properties within a postcode. Speeds can be affected by a range of technical and environmental factors. The speed at the property may be lower than that listed above. You can check the estimated speed and confirm availability to a property prior to purchasing on the broadband provider's website. Providers may increase charges. The information is provided and maintained by Decision Technologies Limited. **This is indicative only and based on a 2-person household with multiple devices and simultaneous usage. Broadband performance is affected by multiple factors including number of occupants and devices, simultaneous usage, router range etc. For more information speak to your broadband provider.
Map data ©OpenStreetMap contributors.
