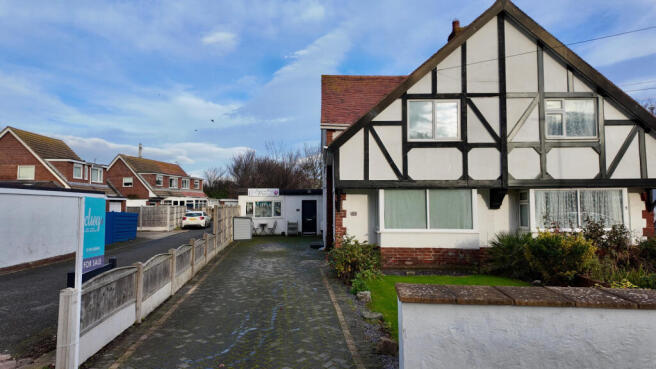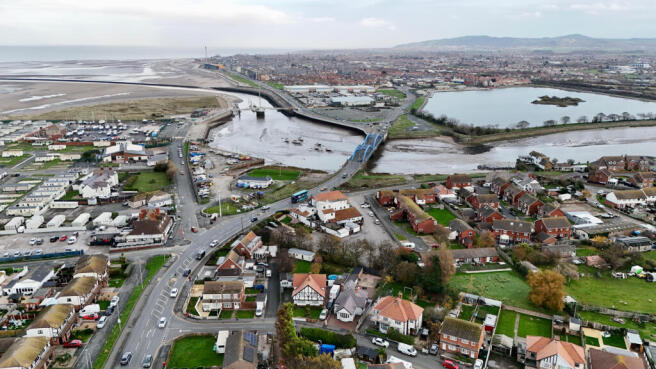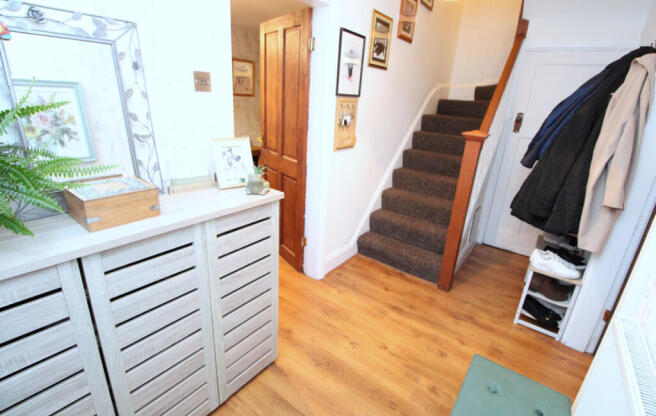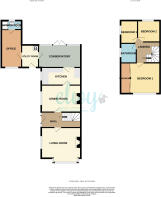4 bedroom semi-detached house for sale
Bodelwyddan Avenue, Kinmel Bay, LL18

- PROPERTY TYPE
Semi-Detached
- BEDROOMS
4
- BATHROOMS
2
- SIZE
904 sq ft
84 sq m
- TENUREDescribes how you own a property. There are different types of tenure - freehold, leasehold, and commonhold.Read more about tenure in our glossary page.
Freehold
Description
Elwy is delighted to present this wonderful family home, perfectly positioned in the heart of Kinmel Bay. The location offers excellent convenience, being close to local amenities, shops, schools and transport links, whilst also enjoying easy walking access to the beach, Rhyl Harbour and the nearby nature reserve – ideal for those who love coastal living.
The property itself is striking in appearance, with a mock Tudor-inspired exterior and a warm, welcoming feel throughout. Internally, the home is full of cosy charm and thoughtful family spaces, presented in excellent condition and ready to move straight into.
The ground floor features a welcoming entrance hallway leading to a comfortable living room with feature fireplace, a separate dining room, a fitted kitchen, conservatory and a practical utility room. One of the standout features is the converted garage, currently used as a home business space, offering fantastic flexibility. This room could easily be adapted into a self-contained annex, additional bedroom, hobby room or office – perfect for multi-generational living or home working.
Upstairs offers a generous master bedroom with fitted wardrobes, a second double bedroom and a further well-sized single, along with a modern family bathroom.
Externally, the property sits on a larger-than-average plot with attractive gardens to the front and rear. The rear garden enjoys a sunny aspect, with a spacious lawn, patio area, mature trees, timber summer house and storage sheds – a superb setting for family life and outdoor entertaining.
Additionally, the property benefits from a well looked after Delta Skylark static caravan (2007), providing further accommodation for guests, teenagers or visiting family – another fantastic bonus to an already impressive home.
This is a warm, safe and well-loved property, offering space, versatility and the perfect lifestyle location.
What-s not to love? We expect strong interest – call Elwy today to arrange your viewing. This one won-t be on the market for long!
Tenure: FREEHOLD
EPC Rating: TBC
Council Tax Band: D
Entrance Hall - 2.91 x 1.71 m (9′7″ x 5′7″ ft)
A modern, secure composite door opens into a welcoming entrance hallway, featuring laminate flooring and a radiator. Stairs rise to the first floor, with a handy understairs storage cupboard and convenient power points.
Living Room - 4.40 x 3.36 m (14′5″ x 11′0″ ft)
A warm and cosy living room with dual-aspect uPVC windows, allowing plenty of natural light to flow in. The laminate flooring continues seamlessly from the hallway, complementing the space. A charming feature fireplace with decorative tiled surround and inset gas fire provides a focal point. Radiator, ceiling lights, power points and TV connection.
Dining Room - 2.98 x 4.23 m (9′9″ x 13′11″ ft)
Dining room with uPVC window and a continuation of the laminate flooring. There is ample space for a dining table and chairs, along with a modern electric fire suite creating an attractive focal point. Radiator, power points and TV connection.
Kitchen - 1.95 x 4.62 m (6′5″ x 15′2″ ft)
Fitted kitchen with a range of wall, base and drawer units with work surface over, complemented by tiled splashbacks and tiled flooring. Stainless steel one-and-a-half bowl sink and drainer with mono tap, set beneath a uPVC window. Voids for freestanding cooker and fridge-freezer. Internal window looking into the conservatory. Radiator and power points.
Conservatory - 2.49 x 4.69 m (8′2″ x 15′5″ ft)
uPVC conservatory with windows overlooking the rear garden and double uPVC doors providing access outside. Finished with a modern grey laminate floor, radiator and power points.
Utility Room - 2.24 x 1.84 m (7′4″ x 6′0″ ft)
Handy utility room with tiled flooring, plumbing and space for a washing machine. Houses the wall-mounted Glow-worm Ultracom 30 CXI combi boiler. uPVC door providing a separate access point to the driveway.
Office/Studio/Bedroom 4 - 4.18 x 2.55 m (13′9″ x 8′4″ ft)
A fantastic room converted from the original garage, offering a range of possible uses. Currently utilised as a home business space, but equally suitable as a self-contained annex, additional bedroom, hobby room or office. Features a uPVC window to the front, laminate flooring, fitted workstations, radiator and power points.
Shower Room - 0.75 x 2.55 m (2′6″ x 8′4″ ft)
Shower room comprising a shower cubicle with Aqua electric shower, low-level flush WC and pedestal wash hand basin. Finished with part-tiled walls and tiled flooring, along with obscured windows for privacy.
Landing - 2.91 x 1.72 m (9′7″ x 5′8″ ft)
Welcoming landing area with doors leading to the bedrooms and bathroom. Loft access hatch with pull-down ladder. The loft is part-boarded and benefits from lighting.
Bedroom 1 - 4.19 x 3.09 m (13′9″ x 10′2″ ft)
Large master bedroom with a uPVC window to the front of the property. Features fitted wardrobes with sliding mirrored doors, plush carpeting, radiator and power points.
Bedroom 2 - 2.55 x 3.00 m (8′4″ x 9′10″ ft)
Double bedroom with uPVC window, laminate flooring, radiator and power points.
Bedroom 3 - 1.93 x 2.99 m (6′4″ x 9′10″ ft)
Generous single bedroom with uPVC window, plush carpeting, radiator and power points.
Bathroom - 2.23 x 1.75 m (7′4″ x 5′9″ ft)
Family bathroom comprising a panelled bath with thermostatic shower and shower screen, vanity unit with inset sink and low-level WC. Finished with tiled walls and mosaic-design vinyl flooring. Obscured uPVC window, radiator and fitted bathroom cabinet.
Static Caravan - 32 x 12 ft (9.75 x 3.66 m)
A well-presented and well-maintained Delta Skylark (2007) static caravan, measuring 12' x 32', offering ideal additional accommodation for visiting relatives or teenagers. The layout includes an open-plan kitchen/living area, double bedroom, twin bedroom and shower room. The caravan is currently powered via an extension from the main house and is not presently connected to mains services or water.
External
The property sits on a larger-than-average plot with an attractive block-paved driveway and a lawned garden with mature planting to the front. To the rear is a generous enclosed garden, featuring a large lawn, mature trees, spacious patio seating area, timber summer house and two useful timber storage sheds. The garden enjoys a sunny aspect, making it perfect for outdoor dining, relaxing and family life.
Agent Note
Services & Appliances: Unless stated, it is believed the property is connected to mains gas, electric, water and sewerage. We recommend you confirm this prior to any offer being considered. Please note that no appliances or fixtures are tested by the agent.
- COUNCIL TAXA payment made to your local authority in order to pay for local services like schools, libraries, and refuse collection. The amount you pay depends on the value of the property.Read more about council Tax in our glossary page.
- Band: D
- PARKINGDetails of how and where vehicles can be parked, and any associated costs.Read more about parking in our glossary page.
- Yes
- GARDENA property has access to an outdoor space, which could be private or shared.
- Yes
- ACCESSIBILITYHow a property has been adapted to meet the needs of vulnerable or disabled individuals.Read more about accessibility in our glossary page.
- Ask agent
Energy performance certificate - ask agent
Bodelwyddan Avenue, Kinmel Bay, LL18
Add an important place to see how long it'd take to get there from our property listings.
__mins driving to your place
Get an instant, personalised result:
- Show sellers you’re serious
- Secure viewings faster with agents
- No impact on your credit score
Your mortgage
Notes
Staying secure when looking for property
Ensure you're up to date with our latest advice on how to avoid fraud or scams when looking for property online.
Visit our security centre to find out moreDisclaimer - Property reference 1266. The information displayed about this property comprises a property advertisement. Rightmove.co.uk makes no warranty as to the accuracy or completeness of the advertisement or any linked or associated information, and Rightmove has no control over the content. This property advertisement does not constitute property particulars. The information is provided and maintained by Elwy, Rhyl. Please contact the selling agent or developer directly to obtain any information which may be available under the terms of The Energy Performance of Buildings (Certificates and Inspections) (England and Wales) Regulations 2007 or the Home Report if in relation to a residential property in Scotland.
*This is the average speed from the provider with the fastest broadband package available at this postcode. The average speed displayed is based on the download speeds of at least 50% of customers at peak time (8pm to 10pm). Fibre/cable services at the postcode are subject to availability and may differ between properties within a postcode. Speeds can be affected by a range of technical and environmental factors. The speed at the property may be lower than that listed above. You can check the estimated speed and confirm availability to a property prior to purchasing on the broadband provider's website. Providers may increase charges. The information is provided and maintained by Decision Technologies Limited. **This is indicative only and based on a 2-person household with multiple devices and simultaneous usage. Broadband performance is affected by multiple factors including number of occupants and devices, simultaneous usage, router range etc. For more information speak to your broadband provider.
Map data ©OpenStreetMap contributors.





