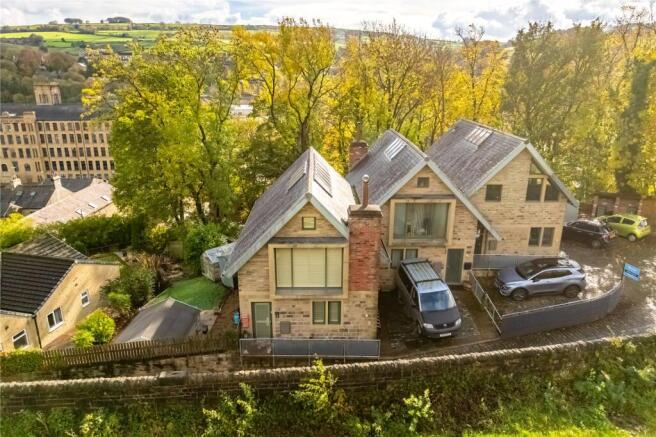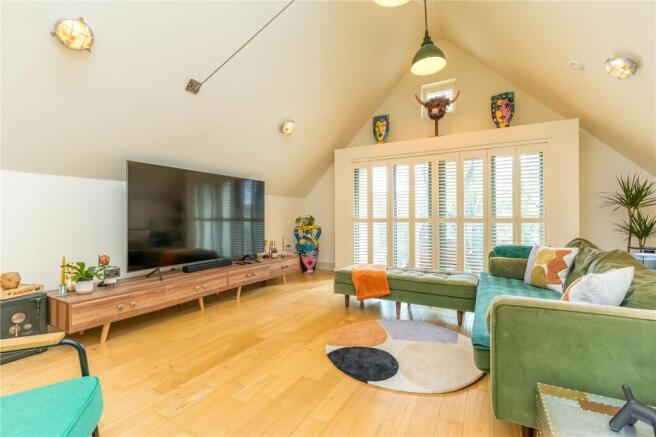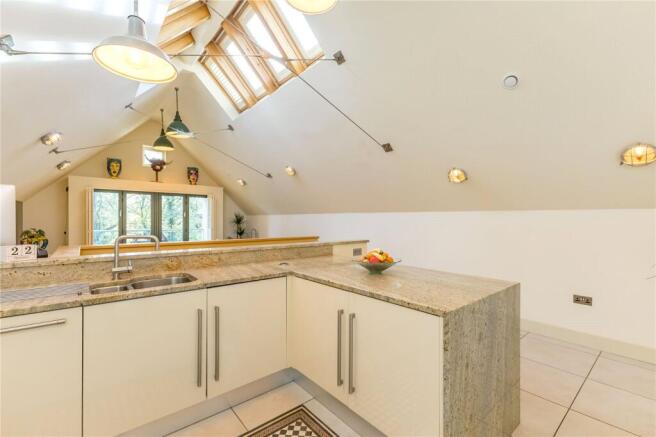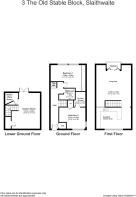
The Old Stable Block, Station Road, Slaithwaite, Huddersfield, HD7

- PROPERTY TYPE
End of Terrace
- BEDROOMS
2
- BATHROOMS
2
- SIZE
1,421 sq ft
132 sq m
- TENUREDescribes how you own a property. There are different types of tenure - freehold, leasehold, and commonhold.Read more about tenure in our glossary page.
Freehold
Key features
- Super Efficient Eco House
- By Garside Development in 2012
- Upside-Down Living
- Superb Open Plan Lounge & Kitchen
- 2 Double Bedrooms & 2 Bathrooms
- Fantastic Landscaped Garden
- Flexible Lower Ground Floor Room
- Energy Rating 80 (Band C), Council Tax Band D, Freehold
Description
Accommodation
GROUND FLOOR
The front entrance door opens into:-
Hall
With motion sensor lighting, tiled floor, staircase rising to the first floor, storage cupboard, and access via the trap door down to the basement level plant & garden room.
Bedroom 1
5.28m (Inc Robes) x 4.06m max - A very spacious bedroom having been created by combining two bedrooms into one. It has floor to ceiling windows to the rear offering views over the garden and woodland, a bank of full height sliding door wardrobes, inset ceiling spotlights, and superb quality wood flooring.
Bedroom 2
4.01m x 3.25m
Another double bedroom with windows to the front, inset ceiling spotlighting, access to a storage cupboard, and it is then finished with that quality wood flooring.
En Suite Shower Room
2.29m x 1.5m
Fitted with a modern white suite comprising a concealed cistern w.c., wall mounted wash basin, and access to a spacious showering area with mains shower over. There are fully tiled walls, tiled floor, sensor operated lighting, and a ladder style towel warmer/radiator.
House Bathroom
2.51m x 1.7m
Fitted with a quality white suite comprising concealed cistern w.c., wall mounted wash basin, and bath with tiled side panel. There are tiled walls, tiled floor, and sensor operated lighting.
FIRST FLOOR
Open Plan Living, Dining & Kitchen
9.73m x 5.28m
You will be taken back by the amount of space and abundance of natural light provided by large windows, balcony doors, and numerous roof windows. The lounge area is laid with natural wood flooring and enjoys views over the rear garden through the bi-folding glazed doors which open to give access to a modern steel and glazed balcony. The kitchen is very nicely fitted with a quality range of modern units with granite worksurfaces over which incorporate a 1½ bowl sink with mixer tap. Integrated appliances include a fridge/freezer, washing machine, dishwasher, induction hob with extractor hood over, double oven & grill, and a microwave. The kitchen area also has tiled floor, and windows to the front.
Plant & Garden Room
5.46m x 5.3m
A great space which can be utilised to suit your own individual requirements. It is currently used as a TV lounge and home office. There is a store cupboard beneath the staircase, and access into the ‘plant’ room.
OUTSIDE
The garden is just incredible, and viewers are sure to be impressed by the current owners landscaping, styling and commitment to this amazing outside space. The garden offers lots of outside entertaining options that embrace the setting and views. Viewing the garden is the only way to fully appreciate what is on offer.
Viewing
By appointment with Wm. Sykes & Son.
Location
Proceed through the centre of Slaithwaite on Britannia Road and continue straight across at the mini roundabout. Turn left at the top and immediately before passing under the viaduct, turn sharp left again to go up the cobbled road to the train station car park where you will see the 3 properties on the left and No.3 is the first one.
Additional Information
• IMPORTANT TO NOTE – The title plan drawn up for the original sale has been found to be incorrect and did not show the 2 parking spaces. It was also questionable whether the front boundary line included the path leading to the front door. Subsequent sales have therefore proceeded with the protection of an Indemnity Policy which insures ‘The current and any future owner(s) of the property, their lessees, and any bank, building society or any similar lending institution holding a mortgage or charge on the property.’ • Council Tax – Band D (£2,312.17 2025/26) • EPC Rating ‘C’ • Tenure – Freehold • Utilities:- o Water – mains o Drainage – mains o Gas – None o Electricity – mains plus solar o Heating – Underfloor heating throughout via air source heat pump o Broadband & Mobile Phone – The ‘Ofcom’ on-line checker shows there is a ‘Superfast’ broadband service available in this area and mobile coverage at the property is offered by several providers.
Brochures
Particulars- COUNCIL TAXA payment made to your local authority in order to pay for local services like schools, libraries, and refuse collection. The amount you pay depends on the value of the property.Read more about council Tax in our glossary page.
- Band: D
- PARKINGDetails of how and where vehicles can be parked, and any associated costs.Read more about parking in our glossary page.
- Yes
- GARDENA property has access to an outdoor space, which could be private or shared.
- Yes
- ACCESSIBILITYHow a property has been adapted to meet the needs of vulnerable or disabled individuals.Read more about accessibility in our glossary page.
- Ask agent
The Old Stable Block, Station Road, Slaithwaite, Huddersfield, HD7
Add an important place to see how long it'd take to get there from our property listings.
__mins driving to your place
Get an instant, personalised result:
- Show sellers you’re serious
- Secure viewings faster with agents
- No impact on your credit score
Your mortgage
Notes
Staying secure when looking for property
Ensure you're up to date with our latest advice on how to avoid fraud or scams when looking for property online.
Visit our security centre to find out moreDisclaimer - Property reference WMS250496. The information displayed about this property comprises a property advertisement. Rightmove.co.uk makes no warranty as to the accuracy or completeness of the advertisement or any linked or associated information, and Rightmove has no control over the content. This property advertisement does not constitute property particulars. The information is provided and maintained by WM. Sykes & Son, Slaithwaite. Please contact the selling agent or developer directly to obtain any information which may be available under the terms of The Energy Performance of Buildings (Certificates and Inspections) (England and Wales) Regulations 2007 or the Home Report if in relation to a residential property in Scotland.
*This is the average speed from the provider with the fastest broadband package available at this postcode. The average speed displayed is based on the download speeds of at least 50% of customers at peak time (8pm to 10pm). Fibre/cable services at the postcode are subject to availability and may differ between properties within a postcode. Speeds can be affected by a range of technical and environmental factors. The speed at the property may be lower than that listed above. You can check the estimated speed and confirm availability to a property prior to purchasing on the broadband provider's website. Providers may increase charges. The information is provided and maintained by Decision Technologies Limited. **This is indicative only and based on a 2-person household with multiple devices and simultaneous usage. Broadband performance is affected by multiple factors including number of occupants and devices, simultaneous usage, router range etc. For more information speak to your broadband provider.
Map data ©OpenStreetMap contributors.





