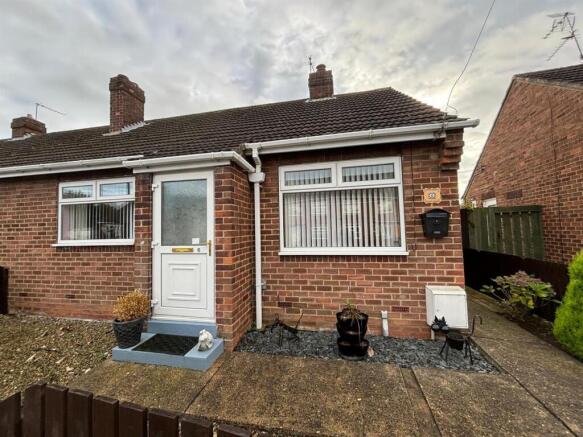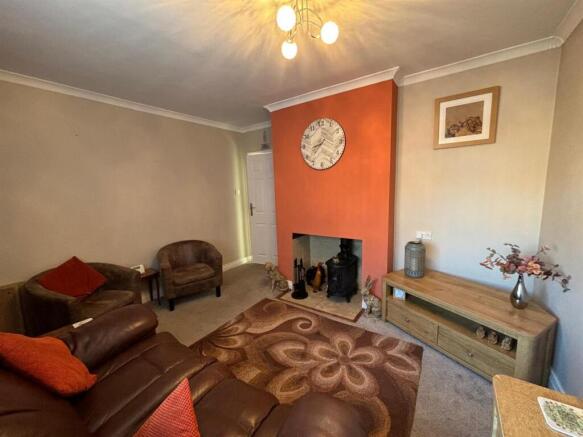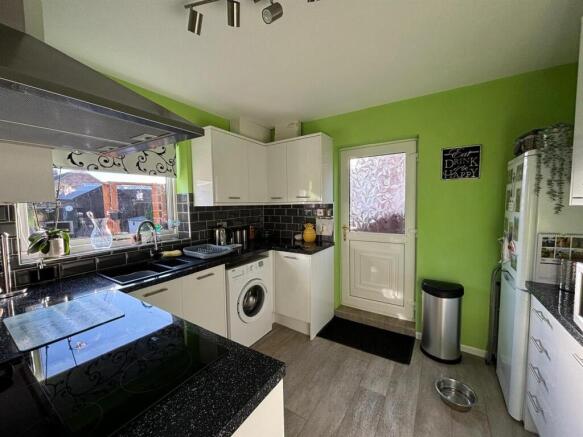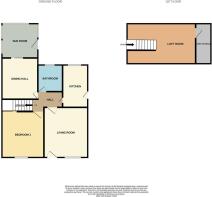2 bedroom semi-detached bungalow for sale
Lambwath Villas, Skirlaugh, Hull

- PROPERTY TYPE
Semi-Detached Bungalow
- BEDROOMS
2
- BATHROOMS
1
- SIZE
700 sq ft
65 sq m
- TENUREDescribes how you own a property. There are different types of tenure - freehold, leasehold, and commonhold.Read more about tenure in our glossary page.
Freehold
Key features
- Key ready true bungalow
- Low maintenance gardens with decking and patio area
- Good sized bedrooms
- Quiet residential street
- Chain free property
- Staircase leading to loft space
- Cosy sun room with views of rear garden
- Close to Beverley, Hull and Hornsea
- Many amenities in the village
- Regular bus service to Hull and Hornsea
Description
Upon entering, you are welcomed into a spacious reception room that exudes warmth and character, providing an inviting space for relaxation or entertaining guests. The stylish kitchen is a standout feature, designed with modern aesthetics and functionality in mind, ensuring that meal preparation is a pleasure.
The property boasts low-maintenance gardens, allowing you to enjoy the outdoors without the burden of extensive upkeep. This is particularly appealing for those with a busy lifestyle or those who prefer to spend their time enjoying the local surroundings rather than tending to a large garden.
Situated close to local amenities, residents will benefit from easy access to shops, cafes, and essential services, enhancing the overall convenience of this lovely home. Whether you are looking to downsize or simply seeking a tranquil retreat in a friendly community, this bungalow offers a wonderful opportunity to embrace a comfortable lifestyle in a picturesque setting. Don't miss the chance to make this charming property your own.
Must be viewed to truly appreciate!
Council Tax: A, EPC: D, Tenure: Freehold
Entrance Porch - Brick built entrance porch with double glazed door and two steps to the door.
Living Room - 3.32 x 3.81 (10'10" x 12'5") - The log burner stove is the feature of this bright airy room with a window overlooking the front garden. Coved ceilings and carpeted flooring adds style to this room. Door leading to the entrance porch.
Kitchen - 3.00 x 2.22 (9'10" x 7'3") - Stylish. light, kitchen with plenty of wall and base units complimented by granite effect laminate work surfaces. It boasts a sink unit and drainer plus a mixer a tap as well as an electric oven and hob. Part tiled walls also vinyl flooring adds to the décor of the room.
Hall - 1.95 x 1.19 (6'4" x 3'10") - Laminate effect vinyl flooring plus a radiator with doors leading to the bedroom, dining room, bathroom, and staircase leading to the loft area.
Ground Floor Bedroom - 3.48 x 2.78 (11'5" x 9'1") - A window overlooking the front garden creating a bright airy room with an understairs cupboard providing ample storage space. Carpeted flooring and a radiator compliment this spacious room.
Dining Room / Bedroom 2 - 3.21 x 2.61 (10'6" x 8'6") - Vinyl flooring plus patio doors leading to the sun room. Currently used as a dining room.
Sun Room - 2.61 x 2.71 (8'6" x 8'10") - Cosy warm room for relaxation with windows looking onto the rear garden. Vinyl flooring with wooden door leading to the patio area of the garden.
Bathroom - 1.94 x 1.63 (6'4" x 5'4") - White panelled bath with shower over the bath and shower screen. Tiled flooring plus tiled walls compliment this room. It boasts a heated towel rail, low level W.C as well as a hand wash basin.
Loft Area - 5.12 x3.o4 (16'9" x9'10"o13'1") - Accessed by a staircase leading from the hall. Velux window creates a bright space with carpeted flooring Door to access the loft eave.
Loft Eave - Door from loft area gives access to the eave where the boiler is housed.
Front Garden - Mainly paved with gravel borders and path leading to the rear garden. Fenced boundary with gate.
Rear Garden - Mainly lawn with decked area at the rear of the lawn. Fenced patio from the sun room. Garden shed plus path leading to the side door. Fenced boundaries complimented with mature shrubbed borders.
About Us - Now well established, our sales team at HPS Estate Agents are passionate about property and are dedicated to bringing you the best customer service we can.
Successfully selling both residential and commercial property locally, our job isn't done until you close the door on your new home. Why not give us a call and try for yourselves - you have nothing to lose and everything to gain.
Disclaimer - Laser Tape Clause
All measurements have been taken using a laser tape measure and therefore, may be subject to a small margin of error.
Disclaimer - These particulars are produced in good faith, are set out as a general guide only and do not constitute any part of an offer or a contract. None of the statements contained in these particulars as to this property are to be relied on as statements or representations of fact. Any intending purchaser should satisfy him/herself by inspection of the property or otherwise as to the correctness of each of the statements prior to making an offer. No person in the employment of HPS Estate Agents has any authority to make or give any representation or warranty whatsoever in relation to this property.
Brochures
Lambwath Villas, Skirlaugh, HullBrochure- COUNCIL TAXA payment made to your local authority in order to pay for local services like schools, libraries, and refuse collection. The amount you pay depends on the value of the property.Read more about council Tax in our glossary page.
- Band: A
- PARKINGDetails of how and where vehicles can be parked, and any associated costs.Read more about parking in our glossary page.
- Ask agent
- GARDENA property has access to an outdoor space, which could be private or shared.
- Yes
- ACCESSIBILITYHow a property has been adapted to meet the needs of vulnerable or disabled individuals.Read more about accessibility in our glossary page.
- Ask agent
Lambwath Villas, Skirlaugh, Hull
Add an important place to see how long it'd take to get there from our property listings.
__mins driving to your place
Get an instant, personalised result:
- Show sellers you’re serious
- Secure viewings faster with agents
- No impact on your credit score
Your mortgage
Notes
Staying secure when looking for property
Ensure you're up to date with our latest advice on how to avoid fraud or scams when looking for property online.
Visit our security centre to find out moreDisclaimer - Property reference 34291144. The information displayed about this property comprises a property advertisement. Rightmove.co.uk makes no warranty as to the accuracy or completeness of the advertisement or any linked or associated information, and Rightmove has no control over the content. This property advertisement does not constitute property particulars. The information is provided and maintained by HPS, Hornsea. Please contact the selling agent or developer directly to obtain any information which may be available under the terms of The Energy Performance of Buildings (Certificates and Inspections) (England and Wales) Regulations 2007 or the Home Report if in relation to a residential property in Scotland.
*This is the average speed from the provider with the fastest broadband package available at this postcode. The average speed displayed is based on the download speeds of at least 50% of customers at peak time (8pm to 10pm). Fibre/cable services at the postcode are subject to availability and may differ between properties within a postcode. Speeds can be affected by a range of technical and environmental factors. The speed at the property may be lower than that listed above. You can check the estimated speed and confirm availability to a property prior to purchasing on the broadband provider's website. Providers may increase charges. The information is provided and maintained by Decision Technologies Limited. **This is indicative only and based on a 2-person household with multiple devices and simultaneous usage. Broadband performance is affected by multiple factors including number of occupants and devices, simultaneous usage, router range etc. For more information speak to your broadband provider.
Map data ©OpenStreetMap contributors.





