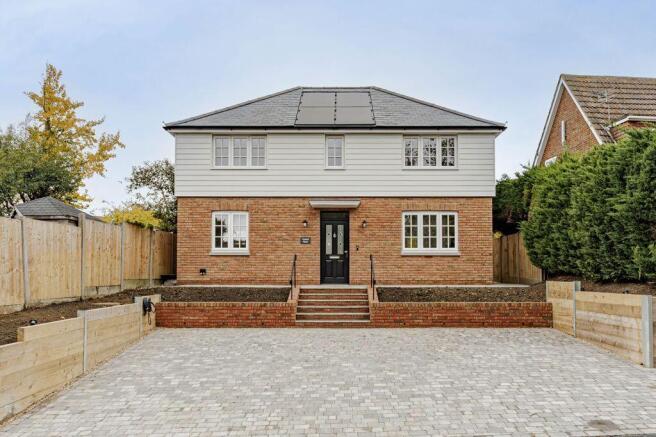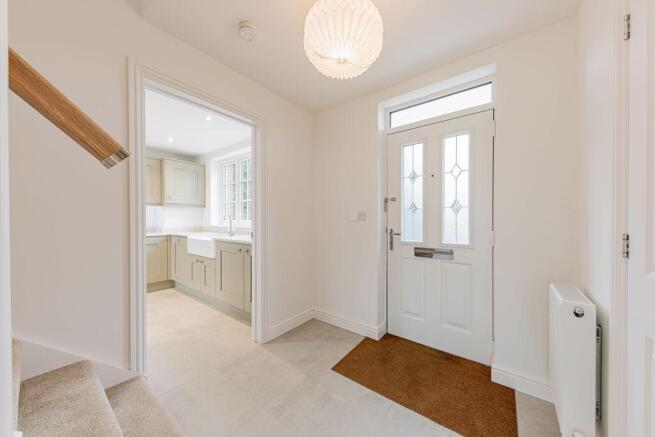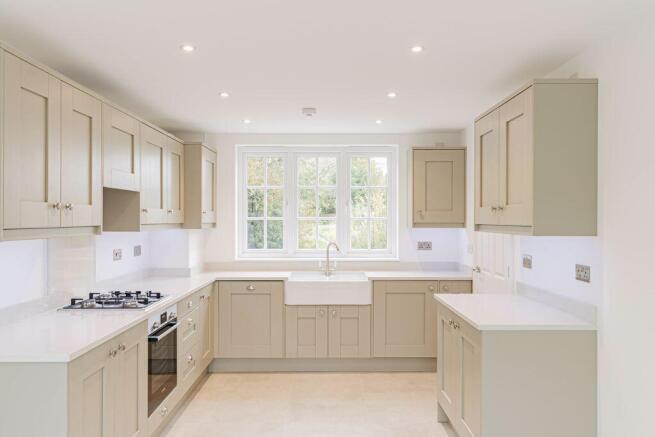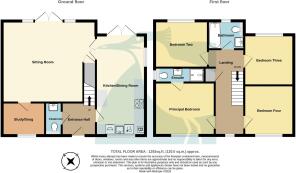Saunders Lane, Ash

- PROPERTY TYPE
Detached
- BEDROOMS
4
- BATHROOMS
2
- SIZE
Ask agent
- TENUREDescribes how you own a property. There are different types of tenure - freehold, leasehold, and commonhold.Read more about tenure in our glossary page.
Freehold
Description
Kitchen/dining room, sitting room, study/snug, cloakroom, four double bedrooms, two bath/shower rooms, off road parking, landscaped front and rear garden. No onward chain. EPC Rating: A
Situation
The semi-rural and sought-after village of Ash is surrounded by beautiful countryside with the village itself offering a very good selection of amenities which include pubs, primary schools, doctors surgery, physiotherapy clinic, general stores, farm shop and restaurant, chemist, library, tennis courts, rugby club, bowling club and village hall offering a busy program of events and clubs. A wider range of facilities can be found in the nearby historic Cinque Port town of Sandwich, approximately three miles distant, and the Cathedral city of Canterbury, approximately eleven miles away. Both Sandwich and Canterbury offer high speed train services to London St Pancras. There are ferry crossings to the continent from the port of Dover and the Channel Tunnel services at Folkestone. For all golf enthusiasts, the Princes Golf Club and Royal St Georges Golf Club are close by at Sandwich Bay.
The Property
Orchard House is a brand new, individually designed detached family home on the outskirts of the sought-after village of Ash. Light and spacious throughout, it has been thoughtfully planned and meticulously executed resulting in high energy efficiency, rated A (96), and an exquisite level of finish. The ground floor offers a welcoming central hallway with a cloakroom, leading to a generous rear sitting room and a bright dual-aspect kitchen/dining room. These superb entertaining spaces connect via double doors, with both rooms featuring glazed French doors opening to the garden. A separate study/snug also adjoins the sitting room. The kitchen is fitted with stylish shaker units, Quartz worktops, a porcelain tiled floor, and Bosch integrated dishwasher, AEG washing machine, and Bosch cooking appliances. Upstairs are four double bedrooms, served by a contemporary family bathroom and a matching ensuite shower room to the principal bedroom. This impressive, chain-free home is ready to move into, featuring high-performance double glazing, a combi gas boiler with flue heat recovery, interconnected heat and smoke alarms, 4.1kw solar panels and a Buildzone 10-year new build warranty for added peace of mind.
Entrance Hall
6' 9'' x 6' 6'' (2.06m x 1.98m)
Sitting Room
16' 0'' x 18' 5'' (4.87m x 5.61m) narrowing to 15' 2'' (4.62m)
Study/Snug
8' 0'' x 6' 6'' (2.44m x 1.98m)
Cloakroom
6' 6'' x 2' 11'' (1.98m x 0.89m)
Kitchen/Dining Room
19' 9'' x 9' 9'' (6.02m x 2.97m)
First Floor
Principal Bedroom
11' 10'' x 10' 4'' (3.60m x 3.15m)
Ensuite Shower Room
9' 10'' x 2' 11'' (2.99m x 0.89m)
Bedroom Two
10' 10'' x 8' 10'' (3.30m x 2.69m)
Bathroom
7' 2'' x 5' 7'' (2.18m x 1.70m)
Bedroom Three
9' 11'' x 9' 8'' (3.02m x 2.94m)
Bedroom Four
9' 11'' x 9' 8'' (3.02m x 2.94m)
Outside
The property is set back from the road by a generous block paved driveway providing parking for four cars, encompassed by raised sleeper and attractive brick beds, and benefits from an electric car charging point, a video doorbell, an exterior socket and smart outdoor lighting control. Steps lead up to a paved front pathway which extends to the side and rear garden beyond. The landscaped garden to the rear is predominantly lawned with fenced boundaries, and an attractive paved patio runs the full width of and extends out from the rear elevation.
Services
All mains services are understood to be connected to the property inclusive of 4.1kw solar photovoltaics.
Brochures
Property BrochureFull Details- COUNCIL TAXA payment made to your local authority in order to pay for local services like schools, libraries, and refuse collection. The amount you pay depends on the value of the property.Read more about council Tax in our glossary page.
- Band: TBC
- PARKINGDetails of how and where vehicles can be parked, and any associated costs.Read more about parking in our glossary page.
- Yes
- GARDENA property has access to an outdoor space, which could be private or shared.
- Yes
- ACCESSIBILITYHow a property has been adapted to meet the needs of vulnerable or disabled individuals.Read more about accessibility in our glossary page.
- Ask agent
Saunders Lane, Ash
Add an important place to see how long it'd take to get there from our property listings.
__mins driving to your place
Get an instant, personalised result:
- Show sellers you’re serious
- Secure viewings faster with agents
- No impact on your credit score
Your mortgage
Notes
Staying secure when looking for property
Ensure you're up to date with our latest advice on how to avoid fraud or scams when looking for property online.
Visit our security centre to find out moreDisclaimer - Property reference 12776202. The information displayed about this property comprises a property advertisement. Rightmove.co.uk makes no warranty as to the accuracy or completeness of the advertisement or any linked or associated information, and Rightmove has no control over the content. This property advertisement does not constitute property particulars. The information is provided and maintained by Colebrook Sturrock, Sandwich. Please contact the selling agent or developer directly to obtain any information which may be available under the terms of The Energy Performance of Buildings (Certificates and Inspections) (England and Wales) Regulations 2007 or the Home Report if in relation to a residential property in Scotland.
*This is the average speed from the provider with the fastest broadband package available at this postcode. The average speed displayed is based on the download speeds of at least 50% of customers at peak time (8pm to 10pm). Fibre/cable services at the postcode are subject to availability and may differ between properties within a postcode. Speeds can be affected by a range of technical and environmental factors. The speed at the property may be lower than that listed above. You can check the estimated speed and confirm availability to a property prior to purchasing on the broadband provider's website. Providers may increase charges. The information is provided and maintained by Decision Technologies Limited. **This is indicative only and based on a 2-person household with multiple devices and simultaneous usage. Broadband performance is affected by multiple factors including number of occupants and devices, simultaneous usage, router range etc. For more information speak to your broadband provider.
Map data ©OpenStreetMap contributors.







