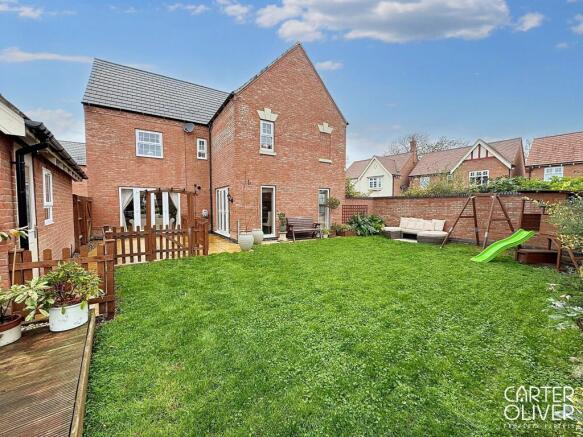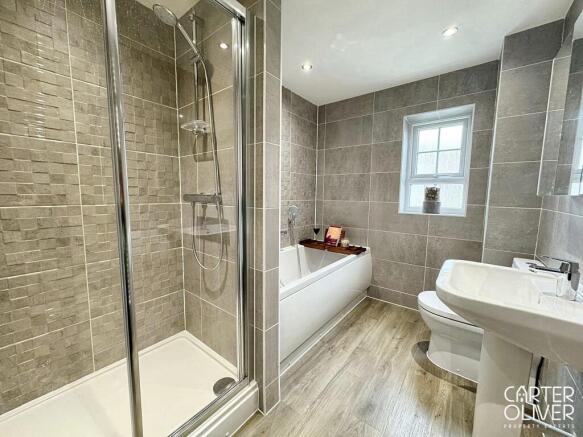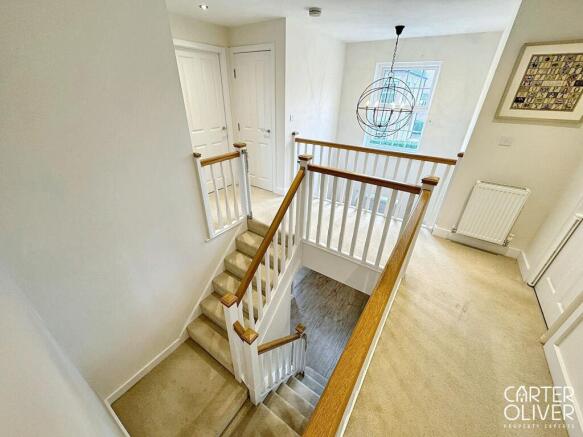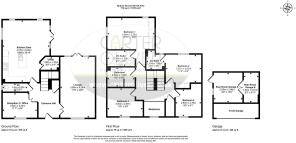
4 bedroom detached house for sale
Javelin Close, Lutterworth, LE17

- PROPERTY TYPE
Detached
- BEDROOMS
4
- BATHROOMS
4
- SIZE
1,776 sq ft
165 sq m
- TENUREDescribes how you own a property. There are different types of tenure - freehold, leasehold, and commonhold.Read more about tenure in our glossary page.
Freehold
Key features
- Double Garage With Rear Converted Into 2 Rooms That Are Soundproofed - Partition can be removed
- Double Width Driveway For 6 Cars
- Stunning Double Height Vaulted Entrance Hall
- Large Open Plan Kitchen Dining Family Room
- 2 Reception Rooms
- 4 Double Bedrooms
- 2 En-Suites
- Family Bathroom With Separate Bath And Shower
- Good Size Rear Garden With Multiple Entertaining Spaces
Description
Step into this exquisite 4-bedroom detached home, boasting a Large Double Garage and double width driveway for up to 6 cars. As you enter through the stunning double-height vaulted entrance hall, you are greeted with a sense of grandeur. The ground floor offers a spacious open-plan kitchen, dining family room, perfect for entertaining. As a bonus you have not 1 but 2 Reception Rooms, adding versatility to the living space. Upstairs, you'll find four generous double bedrooms, two of which feature en-suite Shower Rooms, along with a family bathroom complete with a separate bath and shower Cubicle. Additionally, The rear of the Double Garage has been professionally converted into two soundproofed rooms, ideal for a home office, Music room or gym. Enjoy outdoor gatherings in the great-sized Private rear garden, offering multiple entertaining spaces, all within a mere 15-minute drive to Rugby train station for easy commuting to London Euston is around an hour door to door.
Embrace the tranquillity of this charming setting, bringing a sense of peace and contentment to your daily life. Don't miss out on the opportunity to own this remarkable property, where every detail has been carefully curated to provide a lavish yet comfortable living experience.
EPC Rating: B
Kitchen Diner
4.77m x 6.36m
What a fabulous Open Plan Kitchen/Family Room this is. You have your Island with storage, room for a large family table and chairs, as well as having space for a sofa to be able to sit and chat when preparing meals or just having a get together with friends and family.
Utility Room
1.33m x 1.95m
The utility is located off the kitchen. There are spaces for 2 appliances, with base and wall units for additional storage.
Wc
0.89m x 2.45m
Ideally located off the fabulous entrance hall with window to the side of the property, WC and wash hand basin. The room is half tiled for a simple clean finish.
Reception 2 / Office
2.54m x 3.52m
A great-sized 2nd Reception Room, located to the front of the property. It is the perfect space for a home office with double doors leading into the entrance hall. There is a large window to the front of the property that has opaque film for privacy when working.
Reception 1 / Lounge
2.62m x 3.56m
What a fabulous-sized Lounge space. There is a lot of natural light, with the large window to the front and double patio doors to the rear. The perfect space to spend those cosy nights in.
Principal Bedroom 1
3.2m x 4.86m
Wow, a super-sized bedroom for that retreat away from the children. There is a large Super King bed here at the moment, but it certainly doesn't overpower the room. There are large fitted wardrobes perfect for tidying away your clothes in one place. With the dual Aspect windows, you have lots of natural light here.
Principal En-suite
1.53m x 2.79m
This en-suite Shower is larger than average, and is fully tiled. There is a pedestal wash hand basin and low flush WC, along with a large heated towel rail.
Family Bathroom
1.98m x 2.8m
Another fully tiled bathroom with a Separate shower cubicle, and a double-ended bath with mixer shower over, giving luxury at it best for those busy families. A window to the side of the house, WC and Pedestal wash hand basin finish off this large family bathroom.
Bedroom 2
2.85m x 3.57m
Wow, another great-sized double bedroom to the rear of the house. with lots of room for additional furniture and large window to the rear of the property.
2nd En-suite
1.95m x 1.93m
This has a shower cubicle and is again fully tiled. The large heated towel rail is raised on the fully tiled wall, and there is a pedestal wash hand basin and WC. There is also a window to the rear of the property.
Bedroom 3
2.97m x 3.5m
The 3rd double bedroom is to the front of the property, with 3 fitted double wardrobes. The large window to the front of the house lets lots of natural light in. Plenty of room for a double bed and additional furniture.
Bedroom 4
2.76m x 2.63m
The 4th double bedroom is also located at the front of the house, currently being used as an office space.
Rear Room Garage A
3.06m x 2.95m
This section is fitted with an electric radiator, power sockets, and is fully insulated and soundproofed with triple-glazed window. The current owners ensured that this could be used as a music room for peace and quiet for the rest of the house and the neighbours.
Rear Room Garage B
3.01m x 1.52m
Again this room is fully insulated and sound proofed, and is being used as a storage room.
DISCLAIMER
The particulars contained within this listing are provided for guidance only and do not form part of any offer or contractual agreement. Information has been verified by the seller, however prospective buyers must rely on their own enquiries to confirm accuracy. Any points requiring clarification should be raised prior to viewing, particularly where travel is involved. All details should be verified by your solicitor before exchange of contracts.
In accordance with legal requirements, a successful buyer must complete anti-money laundering and proof of funds checks. These are carried out on our behalf by Lifetime Legal Limited at a non-refundable cost of £80 (including VAT) per offer, payable directly to them. All checks must be completed before a memorandum of sale can be issued. The fee covers identity verification, data checks, any necessary manual reviews and ongoing monitoring. Carter Oliver Property Experts receives a proportion of this fee for facilitating the process.
Parking - Driveway
Brochures
Property Brochure- COUNCIL TAXA payment made to your local authority in order to pay for local services like schools, libraries, and refuse collection. The amount you pay depends on the value of the property.Read more about council Tax in our glossary page.
- Band: F
- PARKINGDetails of how and where vehicles can be parked, and any associated costs.Read more about parking in our glossary page.
- Driveway
- GARDENA property has access to an outdoor space, which could be private or shared.
- Private garden
- ACCESSIBILITYHow a property has been adapted to meet the needs of vulnerable or disabled individuals.Read more about accessibility in our glossary page.
- Ask agent
Javelin Close, Lutterworth, LE17
Add an important place to see how long it'd take to get there from our property listings.
__mins driving to your place
Get an instant, personalised result:
- Show sellers you’re serious
- Secure viewings faster with agents
- No impact on your credit score
About Carter Oliver Property Experts Ltd, Lutterworth
8a, Bank Street, Lutterworth, Leicestershire, LE17 4AG

Your mortgage
Notes
Staying secure when looking for property
Ensure you're up to date with our latest advice on how to avoid fraud or scams when looking for property online.
Visit our security centre to find out moreDisclaimer - Property reference b4a721e4-0400-4924-86ee-c0a58a6fcf11. The information displayed about this property comprises a property advertisement. Rightmove.co.uk makes no warranty as to the accuracy or completeness of the advertisement or any linked or associated information, and Rightmove has no control over the content. This property advertisement does not constitute property particulars. The information is provided and maintained by Carter Oliver Property Experts Ltd, Lutterworth. Please contact the selling agent or developer directly to obtain any information which may be available under the terms of The Energy Performance of Buildings (Certificates and Inspections) (England and Wales) Regulations 2007 or the Home Report if in relation to a residential property in Scotland.
*This is the average speed from the provider with the fastest broadband package available at this postcode. The average speed displayed is based on the download speeds of at least 50% of customers at peak time (8pm to 10pm). Fibre/cable services at the postcode are subject to availability and may differ between properties within a postcode. Speeds can be affected by a range of technical and environmental factors. The speed at the property may be lower than that listed above. You can check the estimated speed and confirm availability to a property prior to purchasing on the broadband provider's website. Providers may increase charges. The information is provided and maintained by Decision Technologies Limited. **This is indicative only and based on a 2-person household with multiple devices and simultaneous usage. Broadband performance is affected by multiple factors including number of occupants and devices, simultaneous usage, router range etc. For more information speak to your broadband provider.
Map data ©OpenStreetMap contributors.





