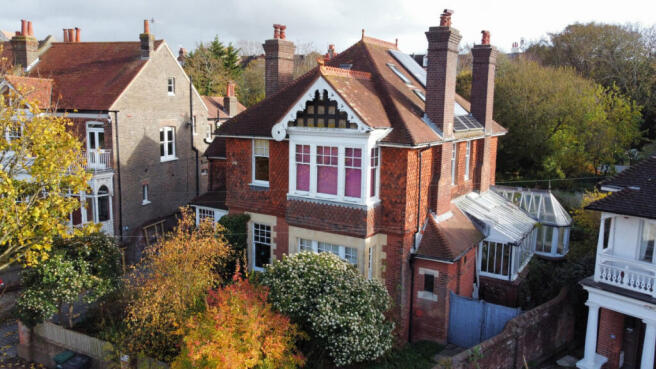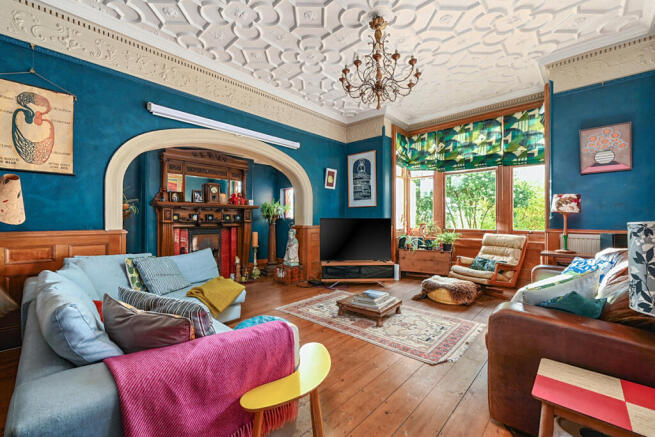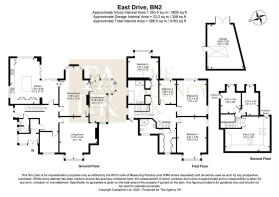
6 bedroom detached house for sale
East Drive, Brighton, BN2

- PROPERTY TYPE
Detached
- BEDROOMS
6
- BATHROOMS
3
- SIZE
Ask agent
- TENUREDescribes how you own a property. There are different types of tenure - freehold, leasehold, and commonhold.Read more about tenure in our glossary page.
Freehold
Key features
- Detached Edwardian
- Internal floor space of 3,805 sq ft (353 sq m)
- 5-6 Bedrooms
- Garage/Gym
- Set in 0.5 Acre Plot
- Off Road Parking
- Rewired in 2022 and Solar Panels
- Landscaped Gardens
- Planning for an Annex
Description
This exceptional detached Edwardian residence carries the grace, craftsmanship and artistry of its 1906 origins, built by renowned Brighton master builder Joseph Sattin. The original architectural plans, still preserved, accompany the sale.
From the moment you arrive up the driveway which hosts the detached garage and gym a pathway leads you to the original decorative covered entrance. Here, the home’s story begins: intricate stained glass, warm wood panelling, ornate fireplaces, and the remarkable Lincrusta wall coverings that sweep up the staircase. Yet, this is a home that has evolved beautifully for modern life.
Inside the Home
The grand hallway with the original parquet flooring, welcomes you with generous proportions and a sweeping staircase leading to the first floor. There’s a guest W.C. and a light-filled office with views across the delightful cottage-style front garden and park beyond.
The formal lounge is a standout space, rich with period charm and a decorative ceiling. Its beautiful arched alcove frames a striking open fireplace, creating a perfect balance between elegance and intimacy, the box bay windows over look Queens Park.
At the rear, the home opens into a stunning handmade kitchen, by Naked Kitchens in Suffolk, and dining space, which was completely remodeled in 2022. Powder coated aluminum doors open wide to the garden, blending indoor and outdoor living, perfect for family gatherings and long summer evenings. Underfloor heating runs beneath both the kitchen and dining areas, where comfort meets craftsmanship.
Next, the formal dining room offers a touch of timeless grandeur: high ornate plasterwork, a deep bay window framing the garden, wood flooring with under floor heating, and a working fireplace that invites warmth and conversation. From here, a door leads to the original conservatory, where a mature grape vine as old as the house itself still produces fruit. It’s a serene spot to enjoy the winter sun.
Throughout the house, original features; the panelling, stained glass, and ceiling mouldings have been preserved with care. The property was completely rewired in 2022, blending Edwardian heritage with modern practicality.
Sustainability has been thoughtfully integrated. A 4kW solar panel system and GivEnergy battery work intelligently to power the home, charging overnight and supplying energy through the day. There’s also an electric car charging point, and the solar system pays back into a feed-in tariffs.
Upstairs, both spacious bathrooms were remodeled in 2018, combining timeless style with contemporary comfort. The primary suite enjoys views over the park, and its adjoining dressing room, fitted with bespoke wardrobes by local cabinetmaker Dan Clarke, connects to a stylish en suite. Three further bedrooms and large family bathroom complete this floor.
On the second floor, the original servants’ quarters now offer three versatile rooms, one refurbished as a teenage bedroom, plus extensive attic storage alongside two additional attic rooms, offering exceptional flexibility.
The Garden
Step outside, and you enter an entirely different world a space that feels both wild and curated, alive with creativity and history. Designed in collaboration with award winning garden designers, Acres Wild, the garden unfolds in tiers of texture and colour. The lower patio, laid with antique brick and York stone, is ideal for alfresco dining beside the kitchen.
The architect-designed garage doubles as a fitness studio, complemented by a striking steel pergola and side gate, both handcrafted by local artist Christian Funnel.
At the rear a large greenhouse, cold frame, and irrigated raised beds nurture an abundance of soft fruits and vegetables, while mature apple, pear, damson, quince, walnut, and mulberry trees shade a peaceful seating area. A wildlife pond adds movement and sound, attracting frogs, toads, dragonflies and more making the garden a true sanctuary. A fire pit tucked away in a secluded corner provides the perfect spot for evenings under the stars.
There’s even a whisper of history at the garden’s edge, behind the large boundary wall lies the original Kemptown railway tunnel, once part of the old spur line to Sussex Square, open to the public once a year on Heritage Open Days.
Full planning permission has been granted for a stunning ash-clad cabin with overnight accommodation, bathroom, and electricity a perfect guest retreat, studio, or creative space ready to be realised.
The location is hard to beat, Queens Park itself offers wide green spaces, tennis courts, a playground and café. Families will appreciate being within the catchment for highly regarded schools, including the ever-popular St Luke’s Primary. Private school Brighton College is a short walk away and Roedean is very easily accessible by car. Kemp Town village with its independent shops and cafés is just half a kilometre away, while Brighton Station is just over a mile, making London commutes straightforward. Excellent local bus routes add to the convenience.
What the Owners Say...
"Queens Park itself is a beautiful and somewhat hidden slice of the downs running down to Kemp Town and the sea. We've had fifteen very happy years in this house, raising our kids, entertaining our friends and making the most of the garden.
It’s a bit like living in the country but only a fifteen minute walk into town or down to the beach. The house has lots of character but it’s also a practical house to live in - we’ve loved using the new kitchen space which blends old and new and opens out to the garden and the morning sun."
A Home with Soul
Every inch of this home has been cared for, considered, and loved, a rare blend of Edwardian heritage, contemporary craftsmanship, and forward-thinking sustainability. It’s more than a house. It’s a living story ready to welcome its next chapter.
Brochures
Brochure 1- COUNCIL TAXA payment made to your local authority in order to pay for local services like schools, libraries, and refuse collection. The amount you pay depends on the value of the property.Read more about council Tax in our glossary page.
- Band: G
- PARKINGDetails of how and where vehicles can be parked, and any associated costs.Read more about parking in our glossary page.
- Yes
- GARDENA property has access to an outdoor space, which could be private or shared.
- Yes
- ACCESSIBILITYHow a property has been adapted to meet the needs of vulnerable or disabled individuals.Read more about accessibility in our glossary page.
- Ask agent
East Drive, Brighton, BN2
Add an important place to see how long it'd take to get there from our property listings.
__mins driving to your place
Get an instant, personalised result:
- Show sellers you’re serious
- Secure viewings faster with agents
- No impact on your credit score
Your mortgage
Notes
Staying secure when looking for property
Ensure you're up to date with our latest advice on how to avoid fraud or scams when looking for property online.
Visit our security centre to find out moreDisclaimer - Property reference RX664881. The information displayed about this property comprises a property advertisement. Rightmove.co.uk makes no warranty as to the accuracy or completeness of the advertisement or any linked or associated information, and Rightmove has no control over the content. This property advertisement does not constitute property particulars. The information is provided and maintained by TAUK, Covering Nationwide. Please contact the selling agent or developer directly to obtain any information which may be available under the terms of The Energy Performance of Buildings (Certificates and Inspections) (England and Wales) Regulations 2007 or the Home Report if in relation to a residential property in Scotland.
*This is the average speed from the provider with the fastest broadband package available at this postcode. The average speed displayed is based on the download speeds of at least 50% of customers at peak time (8pm to 10pm). Fibre/cable services at the postcode are subject to availability and may differ between properties within a postcode. Speeds can be affected by a range of technical and environmental factors. The speed at the property may be lower than that listed above. You can check the estimated speed and confirm availability to a property prior to purchasing on the broadband provider's website. Providers may increase charges. The information is provided and maintained by Decision Technologies Limited. **This is indicative only and based on a 2-person household with multiple devices and simultaneous usage. Broadband performance is affected by multiple factors including number of occupants and devices, simultaneous usage, router range etc. For more information speak to your broadband provider.
Map data ©OpenStreetMap contributors.






