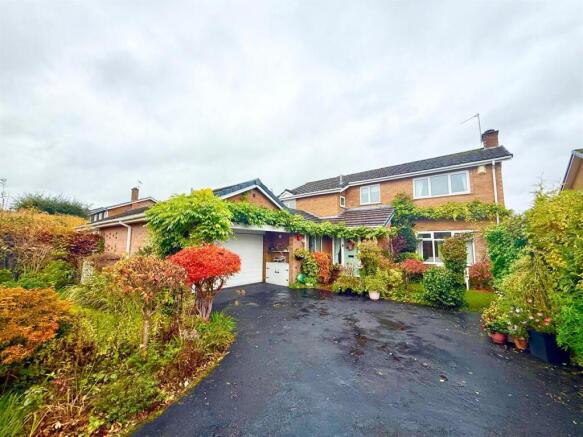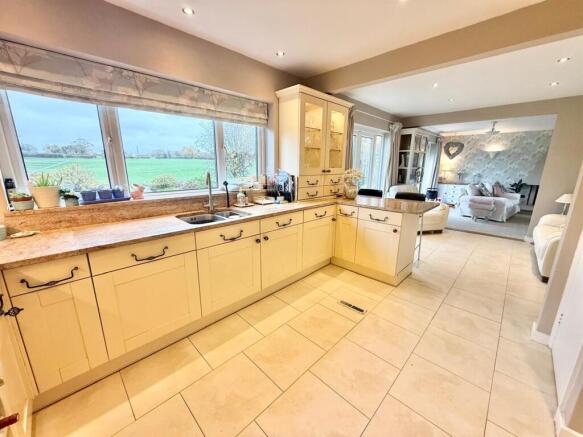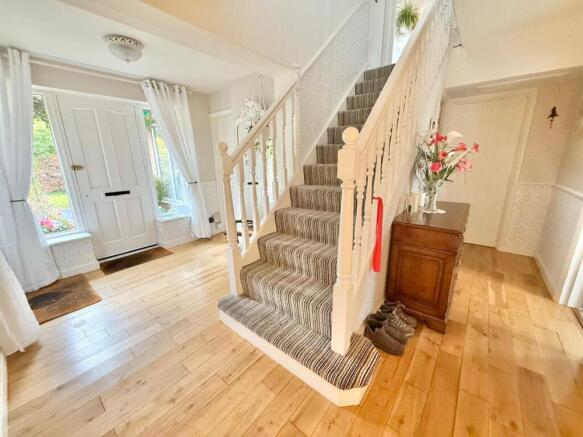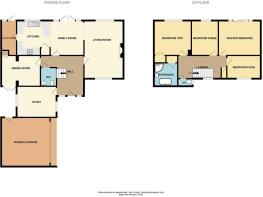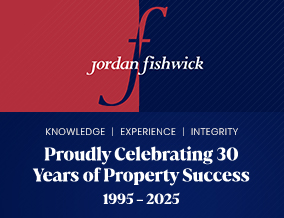
Benbrook Way, Gawsworth, Macclesfield

- PROPERTY TYPE
Detached
- BEDROOMS
4
- BATHROOMS
1
- SIZE
Ask agent
Key features
- LOCATED IN THE VILLAGE OF GAWSWORTH
- WITHIN WALKING DISTANCE OF GAWSWORTH PRIMARY SCHOOL
- FAUBULOUS OPEN PLAN FAMILY/DINING KITCHEN
- UTILITY AND DOWNSTAIRS WC
- EPC RATING E AND COUNCIL TAX BAND F
- FOUR BEDROOMS
- OFF ROAD PARKING AND GARAGE
- PRIVATE GARDEN
Description
Location - Benbrook Way enjoys a location that is highly regarded, offering some of the most lovely countryside as well as being one of the most charming village communities in the Macclesfield area. Gawsworth enjoys leafy lanes and stunning historic buildings, such as the magnificent Gawsworth Old Hall and a thirteenth century church, the lake and other similarly beautiful buildings that make up the historic centre of the village. It is a setting that has always proved popular because, surprisingly perhaps, the hustle and bustle of Macclesfield's town centre is a few minutes drive away by car. There are local shops and an excellent modern primary school only 150 yards away plus bus services routed near by provides access to Macclesfield Town Centre. The M6 motorway, junction 17 at Sandbach, is about 20 minutes away and other centres such as Wilmslow and Manchester are within commuting distance.
Directions - Leaving Macclesfield along Park Lane continue past the college on the left hand side and turn left at the traffic lights onto Congleton Road. Continue to Gawsworth cross roads and turn left onto Church Lane. Turn left again onto Woodhouse Lane and left again onto Longbutts Lane. Take the next right onto Benbrook Way and the property will be found on the left hand side.
Entrance Hallway - Double glazed window to the front and side aspect. Wooden floor. Dado rails. Stairs to the first floor.
Downstairs Wc - Low level WC with concealed cistern and vanity wash hand basin. Tiled floor. Built in cupboard. Recessed ceiling spotlights.
Sitting Room/Study - 3.96m x 3.25m (13'0 x 10'8) - Versatile room with feature coal effect living flame gas fire. Double glazed window to the side aspects.
Dual Aspect Living Room - 5.79m x 3.96m (19'0 x 13'0) - Dual aspect reception room with feature coal effect living flame gas fire. Double glazed window to the front and rear aspect.
Dining Room - 4.32m x 3.35m (14'2 x 11'0) - Double glazed French doors to an enclosed courtyard to the front aspect. Built in cupboard.
Open Plan Breakfast Kitchen - 3.43m x 3.35m (11'3 x 11'0) - Fitted with a range of wall units with granite work surfaces over and matching wall mounted cupboards. Underhung stainless steel sink unit with mixer tap. Space for a range cooker. Integrated fridge and dishwasher. Tiled floor. Cupboard housing the boiler. Breakfast bar with stool recess. Open to the breakfast/family area. Doorway to the utility room.
Stairs To The First Floor - Double glazed window to the side aspect. Access to the loft space.
Master Bedroom - 3.96m x 3.35m (13'0 x 11'0) - Double bedroom featuring a Juliette balcony to the rear with views across open fields. Fitted with a range of mirror fronted wardrobes with sliding doors to one wall. Ceiling coving.
Bedroom Two - 3.68m x 3.51m (12'1 x 11'6) - Double bedroom with double glazed window to the rear aspect with views across open fields. Built in storage cupboard. Laminate floor.
Bedroom Three - 3.53m x 2.44m (11'7 x 8'0) - Double bedroom with double glazed window to the front aspect.
Bedroom Four - 3.35m x 2.31m (11'0 x 7'7) - Double bedroom with double glazed window to the rear aspect with views across open fields.
Bathroom - Fitted with a white suite comprising; claw foot bath, separate shower cubicle and wash hand basin. Tiled walls and floor. Recessed ceiling spotlights. Double glazed window to the front aspect.
Separate Wc - Push button low level WC and vanity wash hand basin. Tiled floor. Double glazed window to the side aspect.
Outside -
Driveway - The property is set back behind a driveway with ample off road parking for several vehicle and leads to the garage.
Garage - 5.49m x 4.88m (18'0 x 16'0) - Up and over door. Courtesy door to an enclosed courtyard.
Garden - The well established gardens surrounding the property consist of lawn areas and patio terraces with various shrubs and hedging to the borders with far reaching views over fields and mature trees beyond. A secluded courtyard can be accessed from the dining room.
Tenure - The vendor has advised us that the property is Leasehold. We believe the lease to be 999 years from 25th December 1969 with a charge of £25 PA. The vendor has also advised us that the property is council tax band F.
We would recommend any prospective buyer to confirm these details with their legal representative.
Anti Money Laundering - Note - To be able to sell or purchase a property in the United Kingdom all agents have a legal requirement to conduct Identity checks on all customers involved in the transaction to fulfil their obligations under Anti Money Laundering regulations. We outsource this check to a third party and a charge will apply. Ask the branch for further details.
Brochures
Benbrook Way, Gawsworth, MacclesfieldJordan Fishwick Website- COUNCIL TAXA payment made to your local authority in order to pay for local services like schools, libraries, and refuse collection. The amount you pay depends on the value of the property.Read more about council Tax in our glossary page.
- Band: F
- PARKINGDetails of how and where vehicles can be parked, and any associated costs.Read more about parking in our glossary page.
- Yes
- GARDENA property has access to an outdoor space, which could be private or shared.
- Yes
- ACCESSIBILITYHow a property has been adapted to meet the needs of vulnerable or disabled individuals.Read more about accessibility in our glossary page.
- Ask agent
Benbrook Way, Gawsworth, Macclesfield
Add an important place to see how long it'd take to get there from our property listings.
__mins driving to your place
Get an instant, personalised result:
- Show sellers you’re serious
- Secure viewings faster with agents
- No impact on your credit score
Your mortgage
Notes
Staying secure when looking for property
Ensure you're up to date with our latest advice on how to avoid fraud or scams when looking for property online.
Visit our security centre to find out moreDisclaimer - Property reference 34291317. The information displayed about this property comprises a property advertisement. Rightmove.co.uk makes no warranty as to the accuracy or completeness of the advertisement or any linked or associated information, and Rightmove has no control over the content. This property advertisement does not constitute property particulars. The information is provided and maintained by Jordan Fishwick, Macclesfield. Please contact the selling agent or developer directly to obtain any information which may be available under the terms of The Energy Performance of Buildings (Certificates and Inspections) (England and Wales) Regulations 2007 or the Home Report if in relation to a residential property in Scotland.
*This is the average speed from the provider with the fastest broadband package available at this postcode. The average speed displayed is based on the download speeds of at least 50% of customers at peak time (8pm to 10pm). Fibre/cable services at the postcode are subject to availability and may differ between properties within a postcode. Speeds can be affected by a range of technical and environmental factors. The speed at the property may be lower than that listed above. You can check the estimated speed and confirm availability to a property prior to purchasing on the broadband provider's website. Providers may increase charges. The information is provided and maintained by Decision Technologies Limited. **This is indicative only and based on a 2-person household with multiple devices and simultaneous usage. Broadband performance is affected by multiple factors including number of occupants and devices, simultaneous usage, router range etc. For more information speak to your broadband provider.
Map data ©OpenStreetMap contributors.
