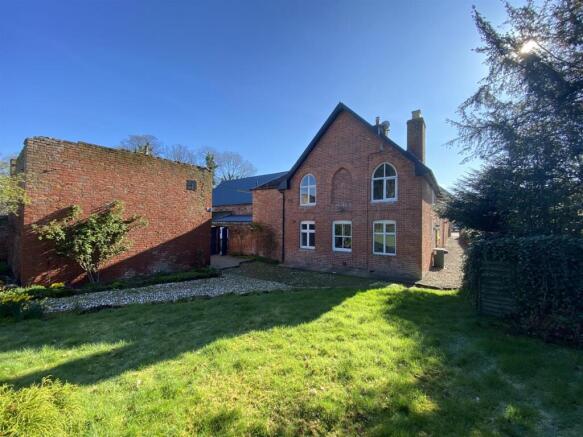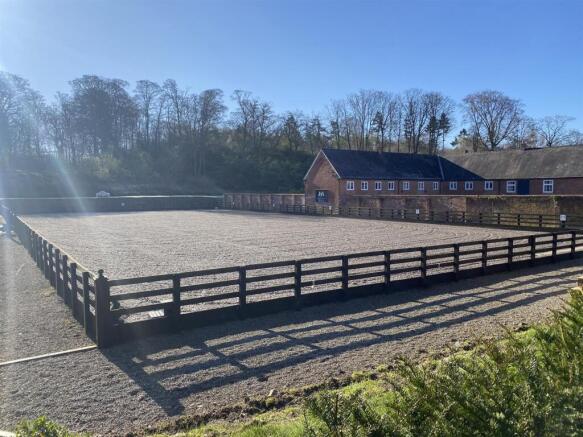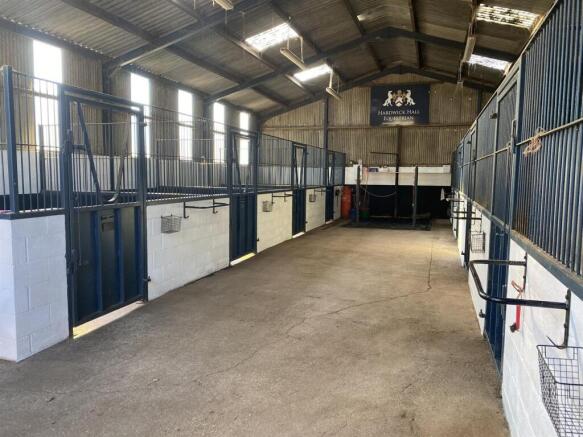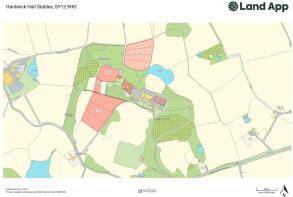Garden Cottage & Stables, Hardwick, Ellesmere, SY12 9HG

Letting details
- Let available date:
- Now
- Deposit:
- £4,500A deposit provides security for a landlord against damage, or unpaid rent by a tenant.Read more about deposit in our glossary page.
- Min. Tenancy:
- Ask agent How long the landlord offers to let the property for.Read more about tenancy length in our glossary page.
- Let type:
- Long term
- Furnish type:
- Unfurnished
- Council Tax:
- Ask agent
- PROPERTY TYPE
Equestrian Facility
- BEDROOMS
2
- BATHROOMS
1
- SIZE
Ask agent
Key features
- 2-Bedroom Grade II Listed Cottage with up to 17 Stables
- 9 Stable Barn including washdown area (Barn 1)
- 7 Stable Barn (Barn 2)
- Spacious office, 2 rug rooms, 1 stable and yard washroom
- 2 Secure tack rooms, feed room and tool room
- 35m x 60m outdoor manege with mirrors & lights
- Lunge ring and Monarch 4 horse walker
- Desirable rural location with good horsebox access and parking
- Quiet hacking from the property
- 8 to 12 acres of grass turn out paddocks
Description
Distances - Ellesmere 1.9 miles | Oswestry 7 miles | Shrewsbury 21 miles | Chester 27 miles | Liverpool Airport 54 miles
Description - An exceptional and well-appointed professional equestrian yard available as a whole or in part. The facilities comprise 17 stables in total, suitable for a professional rider, producer, trainer, or breeding enterprise. Prospective occupiers may take the entire yard or, subject to negotiation, elect to occupy Barn 1 or Barn 2 individually if a smaller holding is preferred.
Garden Cottage is a traditional, Grade II listed property positioned within the heart of the Hardwick Estate and neighbours the stable yard on offer, positioning them in close proximity to one another. The cottage comprises a front door and entrance porch leading into the house however the more commonly used back door flows through the entrance hall with cloakroom and space for utility white goods within a neatly positioned cupboard. Leading through from the hallway, the fitted kitchen comprises an integrated dishwasher, oven and hob inset within the wood laminate worktop. There is space for a dining table and freestanding fridge freezer. The living room is spacious and has a lovely full height window to the gardens. A feature fireplace and log burning stove is neatly positioned between fitted units either side for additional storage. Beyond the living room, a small office and access to the front entrance porch complete the ground floor level.
At first floor there is a large principal bedroom with exposed timbers, vaulted ceiling and a feature fireplace with dual aspect windows to enjoy the rural surroundings. A second bedroom and main bathroom with shower over bath and airing cupboard complete the accommodation. The cottage has its own private gardens and parking to the rear with a large storage outbuilding along with a brick tool shed.
The stable yard itself is gated off to create a secure courtyard of buildings which are close to one another making the yard very manageable on a day-to-day basis.
The Equestrian Facilities - Barn 1
A large stable barn containing 9 internal stables, all with automatic water feeders and rubber matting installed. The barn is large and airy with double swing doors to the front and a wide central walkway between the stables with a wash bay tie-up area to the far end. The wash bay has a gas LPG hot water horse shower with two tie-up poles on rubber matting. There is a purpose-built storage box and rug hanging rack to one side of the barn, assisting with keeping the yard tidy and easy to use.
Barn 2
A large stable barn contains 7 internal stables that surround a central walkway, all generous in size with automatic water feeders, the barn being open fronted providing good light and air into the building.
Building 3
This building holds individually accessed rooms including:
-a spacious office finished to a high standard having a small kitchen worktop area with sink, fridge and base units below. There is a range of saddle and bridle racks on timber panelling. Spotlights and power are connected throughout;
-two rug storage rooms;
-one washing room plumbed for washing machines;
-one additional stable
Stone Building
Either side of Barn 2, a traditional stone and brick-built building with slate roof contains the feed room, tool store and two well equipped secure tack rooms. The tack rooms have been finished to a high standard with timber panelling and a range of base fitted units with a sink having hot water connected, there are also a range of bridle and saddle hooks in both tack rooms.
Hay Barn
A separate barn that is open to the front and rear, with steel frame and box profile sheet roof, approx. size of 12m × 4.5m suitable for hay and bedding storage.
The Horse Walker is a Monarch four horse walker with rubber matting and mesh sides on a concrete pad.
There is a conveniently positioned muck clamp to the one end of the yard with concrete panelled walls.
Manege
Positioned to the East side of the main residence, Hardwick Hall, the manege is neatly positioned a short walk away from the yard itself and is set within sheltered and quiet surroundings. Measuring approx. 35m x 60m having a professional ‘Combi-Ride’ silica sand, fibre and wax surface with post and rail perimeter fence. There are floodlights off the gable end of a neighbouring building to illuminate the majority of the manege, dressage mirrors are also installed to one end and there is a storage area for showjump wings and poles along with a heated viewing building with power and lights connected.
Lunge Ring
A post and rail perimeter fence within a 20m diameter circle having a sand and fibre surface. The lunge ring is in a lovely quite area with the old walled garden to one side and mature trees and hedges to the other. An excellent space for working with young horses.
There is a staff toilet located just off the stable yard.
Land - A total of approx. 12 acres of grass paddocks with water connected to each area. There are two separate areas of paddocks within a short walk of the stable yard which are separated with post and electric fencing connected to a mains energiser. The areas split down to 8 and 4 acres.
Services - Services - Garden Cottage
Oil fired central heating and hot water
Mains electric and water
EPC rating – 41 E
Mobile Coverage: Good outdoor and in-home (Ofcom)
Broadband Internet: Ultrafast 900 Mbps available (Ofcom)
Shropshire Council - Council Tax band B
Private drainage
Services - Stable Yard
Mains electricity & water
Private water via bore hole to some paddocks
The electricity & water are sub-metered and will be charged to the Tenant for usage
Private drainage
Agent's Note - The property is central to the core Estate and therefore any applicant must be aware of the general day to day running of the wider Estate that surrounds the property. There is a local dairy farm and estate shoot with gamekeeper who occupy neighbouring land and areas on the Estate.
Viewings & Directions - Viewings are strictly by prior appointment with the agents.
All interested parties will be required to complete an initial application form prior to any viewing being arranged. This will enable the landlord to consider and approve their initial suitability for the property before appointments are confirmed.
The main front drive to Hardwick Hall must not be used for access to the stable yard. Access is taken from Hardwick Lane: exit the A495 onto Hardwick Lane and the back drive will be the first entrance on the right.
What3words: ///recorders.decreased.perfumes
Terms And Conditions - Public Liability Insurance
The ingoing tenant will be required to have their own Public Liability Insurance; this will need to be reviewed prior to the commencement of the tenancy.
Local Authority
Shropshire Council
Non-domestic rates will apply to the property
Commercial Lease Terms
•Should the tenant wish to run a business from the property, a commercial lease will be required to be signed prior to occupation of the property.
•Tenant will be required to contribute towards any commercial lease.
•The property is offered to let on a flexible basis, with heads of terms to be agreed between parties.
•The Rent agreed will be payable in advance by bankers standing order.
•A Rent Deposit Deed equal to two months rent will be requested prior to commencement of the lease.
•On agreement of heads of terms, a holding deposit equal to one months rent will be payable prior to instructing solicitors to draw up the commercial lease.
Brochures
Garden Cottage & Stables, Hardwick, Ellesmere, SY1EPC- COUNCIL TAXA payment made to your local authority in order to pay for local services like schools, libraries, and refuse collection. The amount you pay depends on the value of the property.Read more about council Tax in our glossary page.
- Band: B
- PARKINGDetails of how and where vehicles can be parked, and any associated costs.Read more about parking in our glossary page.
- Yes
- GARDENA property has access to an outdoor space, which could be private or shared.
- Yes
- ACCESSIBILITYHow a property has been adapted to meet the needs of vulnerable or disabled individuals.Read more about accessibility in our glossary page.
- Ask agent
Garden Cottage & Stables, Hardwick, Ellesmere, SY12 9HG
Add an important place to see how long it'd take to get there from our property listings.
__mins driving to your place




Notes
Staying secure when looking for property
Ensure you're up to date with our latest advice on how to avoid fraud or scams when looking for property online.
Visit our security centre to find out moreDisclaimer - Property reference 34291363. The information displayed about this property comprises a property advertisement. Rightmove.co.uk makes no warranty as to the accuracy or completeness of the advertisement or any linked or associated information, and Rightmove has no control over the content. This property advertisement does not constitute property particulars. The information is provided and maintained by Larch Property, Preston On Severn. Please contact the selling agent or developer directly to obtain any information which may be available under the terms of The Energy Performance of Buildings (Certificates and Inspections) (England and Wales) Regulations 2007 or the Home Report if in relation to a residential property in Scotland.
*This is the average speed from the provider with the fastest broadband package available at this postcode. The average speed displayed is based on the download speeds of at least 50% of customers at peak time (8pm to 10pm). Fibre/cable services at the postcode are subject to availability and may differ between properties within a postcode. Speeds can be affected by a range of technical and environmental factors. The speed at the property may be lower than that listed above. You can check the estimated speed and confirm availability to a property prior to purchasing on the broadband provider's website. Providers may increase charges. The information is provided and maintained by Decision Technologies Limited. **This is indicative only and based on a 2-person household with multiple devices and simultaneous usage. Broadband performance is affected by multiple factors including number of occupants and devices, simultaneous usage, router range etc. For more information speak to your broadband provider.
Map data ©OpenStreetMap contributors.




