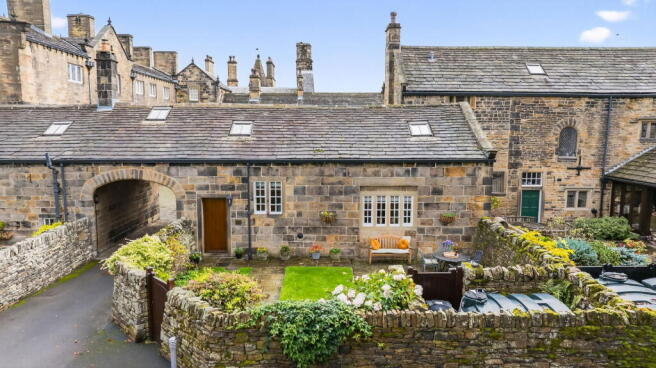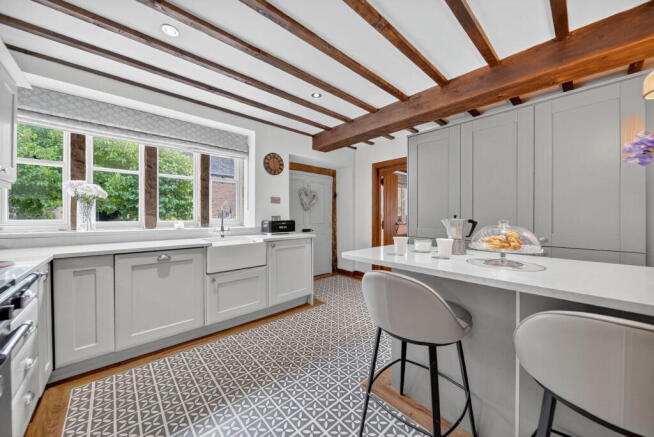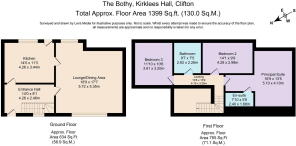3 bedroom semi-detached house for sale
The Bothy, Kirklees Hall, Brighouse, HD6

- PROPERTY TYPE
Semi-Detached
- BEDROOMS
3
- BATHROOMS
1
- SIZE
1,399 sq ft
130 sq m
- TENUREDescribes how you own a property. There are different types of tenure - freehold, leasehold, and commonhold.Read more about tenure in our glossary page.
Ask agent
Key features
- Grade I listed period home in historic Kirklees Hall
- 3 double bedrooms
- 1 bathroom
- Period features throughout
- Spacious living dining area with a feature fireplace
- Recently renovated kitchen
- Private garden
- Designated parking
- Gated community with 18 acres of communal park land
- Mains water, drainage & electricity; oil heating
Description
Set within the grounds of the Grade I listed Kirklees Hall estate, The Bothy is a home of quiet grandeur and modern ease. Thoughtfully restored with respect for its heritage, this three-bedroom residence blends historic character with contemporary comfort, creating a home that feels timeless and refined.
Originally a Jacobean mansion, Kirklees Hall was remodelled in the 18th century by architect John Carr, designer of Harewood House. For over four centuries it was home to the Armytage family, their legacy still visible in the estate’s architecture and parkland. Nearby lie the ruins of the 12th-century Kirklees Priory, said to be the resting place of Robin Hood, giving this landscape its enduring sense of story.
A Sense of Arrival
The approach to Kirklees Hall unfolds with quiet theatre. Beyond the gates, a long drive curves through ancient woodland before revealing the Hall itself. The Bothy sits within this setting with calm confidence, its honeyed stone, mullioned windows and graceful proportions echoing the estate’s Georgian elegance.
At first glance it appears as a charming cottage, yet the home is arranged across two floors, including a bedroom above the stone archway that leads to the inner courtyard and its ancient Mulberry tree. Inside, the entrance hall sets the tone with soft light, muted colours and geometric luxury vinyl flooring edged in warm wood grain. A curved oak staircase rises gently, its light-grey carpet runner leading the eye upward to where a chandelier could hang to mirror its graceful arc. A stone mullion window frames views of the garden, filling the space with natural light. Two cupboards are neatly tucked beneath — one discreetly housing the oil-fired boiler.
“Every time I step through the door, I feel a calm settle. There’s a sense of history that embraces you.”
Heart of the Home
The kitchen combines beauty and practicality. Grey cabinetry and a light-coloured quartz worktop frame a Belfast sink with Hanstrom boiling-water tap, while exposed beams link the space to its heritage. There is room for a statement stove and a breakfast bar for informal dining. Integrated appliances — dishwasher, washer-dryer and fridge-freezer — sit neatly behind sleek fronts.
The geometric flooring flows through from the hall, and a wide door opens to the courtyard where morning sun pours in. It is a bright, social space that welcomes the start of each day.
“It’s the place where everything begins, coffee, laughter, the rhythm of the day.”
A Room for Every Moment
The lounge diner balances scale and intimacy. Beamed ceilings and mullion windows on both sides fill the room with shifting light — from the courtyard in the morning to the garden by evening. Warm wood flooring and a fireplace add comfort, while access from both the kitchen and hallway creates a natural flow for everyday life or entertaining.
“It’s our favourite room — spacious yet cosy, filled with light and always connected to the heart of the home.”
A Quiet Place to Dream
Upstairs, the sense of calm continues. The principal suite feels peaceful and romantic, with beamed ceilings and exposed stonework recalling the Hall’s history. Built-in eaves storage and half wall panelling add charm and function, both painted in muted tones that soothe the space. An in-built dressing table, set against the stone, offers a practical touch. Velux windows to the east and west capture morning and evening light, while plush grey carpet adds warmth underfoot.
The en-suite cloakroom includes a WC and vanity unit with elegant fittings, finished with the same geometric flooring used downstairs for a unified design.
“It’s the quietest place I’ve ever slept. At night, the only sound is the trees outside.”
Spaces to Unwind
Two further double bedrooms continue the sense of calm with beamed ceilings, skylights and the same soft grey carpet. One includes an in-built cupboard with plumbing — ideal for a washing machine so laundry can be handled upstairs.
The family bathroom feels indulgent yet simple. A freestanding clawfoot bath and a walk-in shower with Victorian-style rainfall heads are complemented by a vanity unit, WC and period tiling that add timeless character.
“It feels like a boutique hotel but it’s home.”
A Life Shaped by Nature
The Bothy’s private walled garden offers a peaceful retreat. Enclosed by drystone walls, it feels secluded yet open, with lawn, patio and mature planting that change with the seasons. Facing west, it catches the warmth of the afternoon and evening sun — perfect for dining or quiet reflection. The adjoining courtyard, positioned for morning light, extends naturally from the kitchen for breakfast among herbs and birdsong.
Beyond the private garden, the estate opens into eighteen acres of shared grounds. Meadows, walled gardens and ancient woodland surround the Hall, with the Mulberry tree standing as its living landmark. A communal allotment invites residents to grow their own produce, and walking paths lead to nearby villages with welcoming pubs.
Resident and visitor parking, together with electric-vehicle charging, make daily life effortless. Electric gates from Wakefield Road and Blake Law Lane ensure privacy within this rare balance of seclusion and connection — a countryside setting perfectly placed for the M62 and easy reach of Leeds, Manchester and beyond.
“On weekends, we walk the grounds with coffee in hand. It still feels like a secret, peaceful and completely our own.”
Note: If you proceed with an offer on this property we are obliged to undertake Anti Money Laundering checks on behalf of HMRC. All estate agents have to do this by law. We outsource this process to our compliance partners, Coadjute, who charge a fee for this service.
Brochures
Brochure 1- COUNCIL TAXA payment made to your local authority in order to pay for local services like schools, libraries, and refuse collection. The amount you pay depends on the value of the property.Read more about council Tax in our glossary page.
- Band: F
- LISTED PROPERTYA property designated as being of architectural or historical interest, with additional obligations imposed upon the owner.Read more about listed properties in our glossary page.
- Listed
- PARKINGDetails of how and where vehicles can be parked, and any associated costs.Read more about parking in our glossary page.
- Off street,Gated,EV charging,Allocated
- GARDENA property has access to an outdoor space, which could be private or shared.
- Private garden
- ACCESSIBILITYHow a property has been adapted to meet the needs of vulnerable or disabled individuals.Read more about accessibility in our glossary page.
- Ask agent
Energy performance certificate - ask agent
The Bothy, Kirklees Hall, Brighouse, HD6
Add an important place to see how long it'd take to get there from our property listings.
__mins driving to your place
Get an instant, personalised result:
- Show sellers you’re serious
- Secure viewings faster with agents
- No impact on your credit score
Your mortgage
Notes
Staying secure when looking for property
Ensure you're up to date with our latest advice on how to avoid fraud or scams when looking for property online.
Visit our security centre to find out moreDisclaimer - Property reference S1492512. The information displayed about this property comprises a property advertisement. Rightmove.co.uk makes no warranty as to the accuracy or completeness of the advertisement or any linked or associated information, and Rightmove has no control over the content. This property advertisement does not constitute property particulars. The information is provided and maintained by Mr & Mr Child, Covering Yorkshire. Please contact the selling agent or developer directly to obtain any information which may be available under the terms of The Energy Performance of Buildings (Certificates and Inspections) (England and Wales) Regulations 2007 or the Home Report if in relation to a residential property in Scotland.
*This is the average speed from the provider with the fastest broadband package available at this postcode. The average speed displayed is based on the download speeds of at least 50% of customers at peak time (8pm to 10pm). Fibre/cable services at the postcode are subject to availability and may differ between properties within a postcode. Speeds can be affected by a range of technical and environmental factors. The speed at the property may be lower than that listed above. You can check the estimated speed and confirm availability to a property prior to purchasing on the broadband provider's website. Providers may increase charges. The information is provided and maintained by Decision Technologies Limited. **This is indicative only and based on a 2-person household with multiple devices and simultaneous usage. Broadband performance is affected by multiple factors including number of occupants and devices, simultaneous usage, router range etc. For more information speak to your broadband provider.
Map data ©OpenStreetMap contributors.




