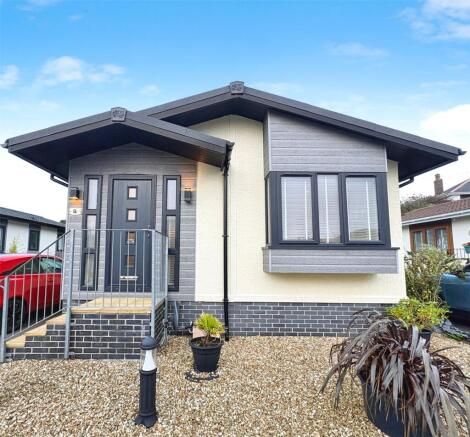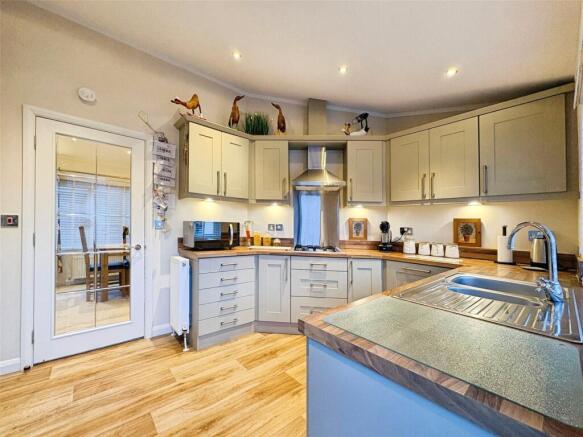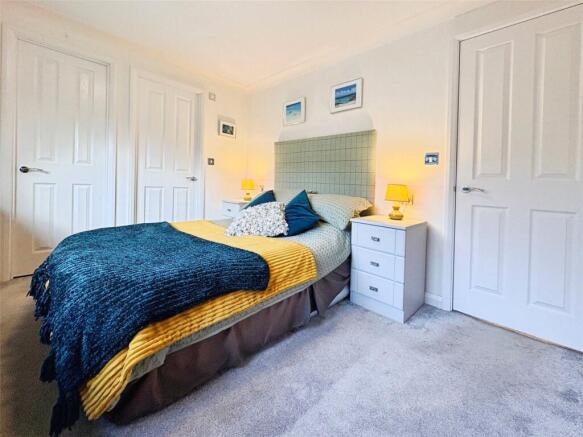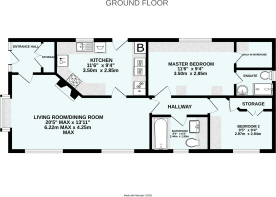North Country, Redruth, Cornwall

- PROPERTY TYPE
Detached
- BEDROOMS
2
- BATHROOMS
2
- SIZE
Ask agent
- TENUREDescribes how you own a property. There are different types of tenure - freehold, leasehold, and commonhold.Read more about tenure in our glossary page.
Ask agent
Key features
- Residential
- Only 5 years old
- Council band A
- Private drive with parking for 2 cars
- Master bedroom with en-suite and walk in wardrobe
- Gas central heating
- Vaulted ceilings
- Entrance Hall with storage
- Open Plan Living Room/Dining Room
- Kitchen with integrated appliances
Description
.
Tucked away within a beautifully maintained and peaceful development of just 8 homes, this immaculate park home combines modern style with easy, low-maintenance living. Its elevated position offers glimpses of the sea from the kitchen window and panoramic views of the sunsets. Built only 5 years ago it has 5 years remining on its new build warranty.
..
Outside you have a low maintenance front garden with external lighting and private parking for two cars. The parking leads through to the garden which again is low maintenance, laid to astro turf and with potted plants adding a pop of colour creating a lovely area to sit and enjoy. The garden is one of the biggest on site and continues around to the rear of the property. There is a metal shed with electricity offering additional storage and the garden is accessible from both sides of the home.
...
The home can be accessed by a set of stairs to the front leading into the entrance hall with an impressive double fronted cupboard perfect for shoes and coats. You can also access the home through the garden where a set of steps open into the kitchen. The heart of the home is the incredible open-plan living/dining room with vaulted ceilings and three large windows which flood the room with natural light. Whilst this is a large room it has a wonderful cosy feel to it which is amplified by the contemporary electric fire. Due to the size, this space is highly versatile and can be used/zoned to suit your living needs.
....
The modern fitted kitchen is beautifully designed and boasts an impressive range of eye and base level units along with integrated appliances -full height fridge/freezer, dishwasher, double oven and washing machine. This is a surprisingly spacious kitchen and this is where you can see glimpses of the north coast’s sea. It also gives you access to the garden.
.....
The home has two double bedrooms with the master being a generous double with walk-in wardrobe and a private en-suite shower room. Both rooms benefit from built in furniture with the second bedroom benefiting from two built-in wardrobes. The family bathroom wouldn’t look out of place in a boutique hotel and features a deep bath with contemporary tiling and recessed lighting. Storage is plentiful throughout, including a loft which you do not usually find with park homes. Positioned in a quiet and exceptionally well-kept setting, this home offers both peace and convenience in a rural setting whilst only being 10 minutes from local shops, pharmacy, doctors and banking facilities. This really is a home you can simply move into and enjoy from day one.
......
To the front of the Park Home you have a private drive which has parking for two cars. Running off the drive there is a decorative metal fence that leads into the garden area, where the current vendors have laid Astro Turf to add a pop of colour, As well as providing a lovely outdoor seating spot the garden boasts a metal shed with electricity providing further storage and continues to the rear of the property providing access to the garden from both sides of the house. The garden is currently low maintenance for the ease of the vendors but you could easily look to add raised beds or even grow veggies.
Entrance Hall
A spacious entrance hall providing privacy from the main living areas and also benefiting from double fronted doors opening into a cloakroom perfect for shoes and coats. Carpeted flooring. Door with glazed panels opening into the ......
Open plan Living room/Dining room
An incredible space measuring over 20ft long. This room is flooded with natural light from two double glazed windows in the dining/living area and the large box window to the front. The beautiful vaulted ceilings only add to the feeling of space in this room and the modern electric fire adds a real cosy feel. Carpeted flooring, spotlight lighting and radiators. Due to the generous size of this room it can be easily be re-arranged/zone to suite your living needs. Door with glazed panels opening into the kitchen and wooden door opening into the hallway leading to the bedrooms.
Kitchen
Ample eye and base level soft closing units with wood effect composite worktops. Integrated full height fridge/freezer, washing machine and dishwasher. Eye level double oven and grill and 4 ring gas hob with extractor fan above and stainless steel splashback. One and a half bowl stainless steel sink with tap over. Spotlights and downlit units. Wood effect laminate flooring and uPVC double glazed window over-looking the garden as well as uPVC double glazed door leading out to a set of stairs leading down to the garden. The kitchen houses the gas boiler and also provides pantry style cupboard for additional storage. Radiator.
Hallway
Leading off the living area, the hallway has carpeted flooring, houses the access hatch to the loft and there are doors leading to the master bedroom, 2nd bedroom and family bathroom.
Master Bedroom
An impressive master bedroom with ample space for a king size bed. Doors opening to the en-suite shower room and walk in wardrobe. Built-in desk area, bedside tables and chest of drawers running along the length of the room. Carpeted flooring, radiator and uPVC window over-looking the garden.
Walk-In Wardrobe
A real luxury providing built-in additional storage and hanging rails.
En Suite Shower Room
Large walk-in shower with glass privacy screen and boiler fed shower over. Floor to ceiling tiling, wash basin with mirror above and low level WC. Wood effect vinyl flooring.
Family Bathroom
Vanity unit running along one side providing storage with built in basin and WC. Eye level mirrored storage above with tiled splashbacks and downlights. Wood effect laminate flooring and floor to ceiling tiling. Beautiful large bath with recessed downlit shelving. Radiator and uPVC double glazed window with opaque glass.
Bedroom Two
Boasting built-in wardrobes to one side as well as a dressing area with storage. Currently housing a single bed however can accommodate a double bed which fits nicely between the matching bedside tables. uPVC double glazed window looking out to the side, carpeted flooring and radiator.
Material Information
Please follow the What3words link below for directions. For the viewings please park in the driveway. Tax Band A Site Charge £161.53 per month Gas central heating - mains - serviced every year Mains water and drainage Private parking for two cars 10 year New build warranty - 5 years remaining Age restriction - 50 years plus CHAIN FREE Opportunity to purchase the park home fully furnished
Brochures
Particulars- COUNCIL TAXA payment made to your local authority in order to pay for local services like schools, libraries, and refuse collection. The amount you pay depends on the value of the property.Read more about council Tax in our glossary page.
- Band: A
- PARKINGDetails of how and where vehicles can be parked, and any associated costs.Read more about parking in our glossary page.
- Driveway,Private
- GARDENA property has access to an outdoor space, which could be private or shared.
- Yes
- ACCESSIBILITYHow a property has been adapted to meet the needs of vulnerable or disabled individuals.Read more about accessibility in our glossary page.
- Ask agent
North Country, Redruth, Cornwall
Add an important place to see how long it'd take to get there from our property listings.
__mins driving to your place
Get an instant, personalised result:
- Show sellers you’re serious
- Secure viewings faster with agents
- No impact on your credit score
Your mortgage
Notes
Staying secure when looking for property
Ensure you're up to date with our latest advice on how to avoid fraud or scams when looking for property online.
Visit our security centre to find out moreDisclaimer - Property reference CAM250235. The information displayed about this property comprises a property advertisement. Rightmove.co.uk makes no warranty as to the accuracy or completeness of the advertisement or any linked or associated information, and Rightmove has no control over the content. This property advertisement does not constitute property particulars. The information is provided and maintained by Bradleys, Camborne. Please contact the selling agent or developer directly to obtain any information which may be available under the terms of The Energy Performance of Buildings (Certificates and Inspections) (England and Wales) Regulations 2007 or the Home Report if in relation to a residential property in Scotland.
*This is the average speed from the provider with the fastest broadband package available at this postcode. The average speed displayed is based on the download speeds of at least 50% of customers at peak time (8pm to 10pm). Fibre/cable services at the postcode are subject to availability and may differ between properties within a postcode. Speeds can be affected by a range of technical and environmental factors. The speed at the property may be lower than that listed above. You can check the estimated speed and confirm availability to a property prior to purchasing on the broadband provider's website. Providers may increase charges. The information is provided and maintained by Decision Technologies Limited. **This is indicative only and based on a 2-person household with multiple devices and simultaneous usage. Broadband performance is affected by multiple factors including number of occupants and devices, simultaneous usage, router range etc. For more information speak to your broadband provider.
Map data ©OpenStreetMap contributors.







