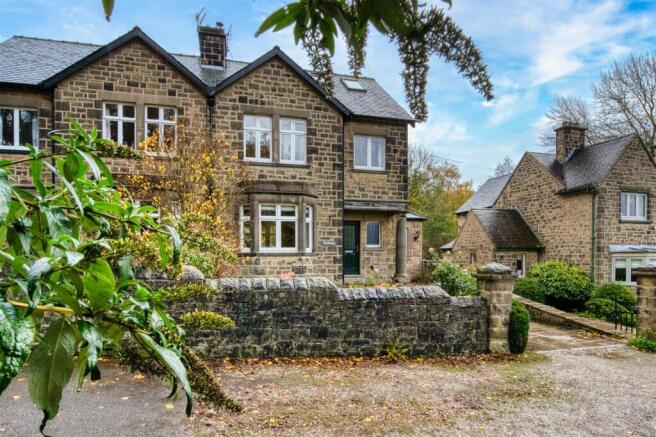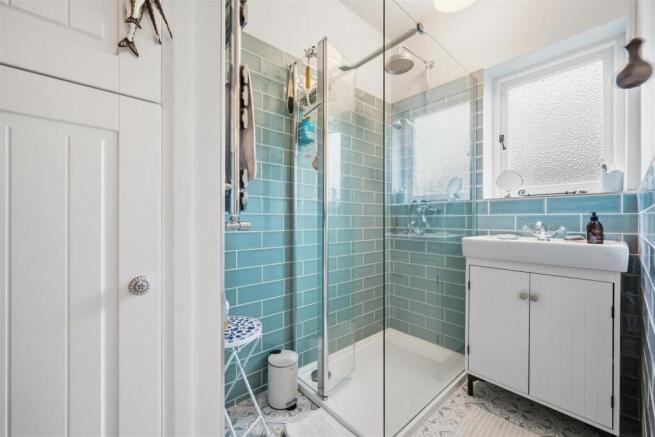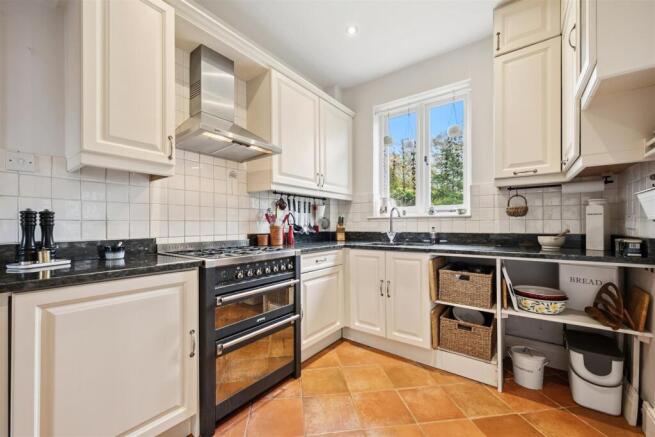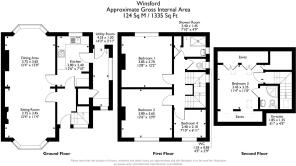
4 bedroom semi-detached house for sale
Whitworth Road, Darley Dale, Matlock

- PROPERTY TYPE
Semi-Detached
- BEDROOMS
4
- BATHROOMS
2
- SIZE
1,324 sq ft
123 sq m
- TENUREDescribes how you own a property. There are different types of tenure - freehold, leasehold, and commonhold.Read more about tenure in our glossary page.
Freehold
Key features
- Elegant four bedroom, two bathroom family home
- Two off-road parking spaces
- *NO UPWARD CHAIN*
- Natural feel throughout - pine floorboards and stone fireplaces
- Pretty, well-stocked front and rear gardens
- Extended to add porch/utility room in 2017
- Shower rooms upgraded in 2018 and new boiler in 2018
- Close to countryside walks
- Panoramic west-facing views across the valley
- Walking distance to schools and local facilities
Description
Located on a quiet private drive, the home has a driveway and allocated parking for two vehicles in total. The impressive entrance hallway leads through to a dual aspect sitting and dining room, then on through to the kitchen and newly-added porch/utility room to the side. To the first floor are two double bedrooms, a single bedroom and family shower room. On the second floor, the master suite comprises a double bedroom and shower room, with lots of eaves storage. The secluded and peaceful rear garden includes dining patio areas, a pond and large shed.
Darley Dale is a popular and friendly village with several shops, pubs, the Whitworth park and centre, as well as two primary schools. Located between Bakewell and Matlock, walking, cycling and driving routes around the majestic Peak District are possible in all directions and the popular market towns of Buxton and Chesterfield are close by too. Chatsworth House and the Chatsworth Estate are within 5 miles too. It is a tremendous location in all respects.
Front Of The Home - This impressive semi-detached home is located on a quiet lane, with a parking space in front of the home and driveway with parking for another vehicle. A traditional stone wall forms the boundary to the front and left of the front garden, which has a neat rectangular lawn and planted borders. Flagstone steps and a path lead to the front door and around the right-hand side of the home to the rear garden. A canopy porch with a grand stone column on the right includes an overhead light. Enter the home through the half-glazed traditional style composite front door with iron handle and letterbox.
Entrance Hallway - This sumptuous entrance to the home is indicative of the style and quality you will find throughout. The hallway has a tiled floor, high ceiling with light fitting and patterned glass window. There is a radiator, stairs to the upper floors on the right and space for coats and footwear. Matching pine doors with brass handles lead into the kitchen (ahead) and sitting room to the left.
Sitting Room - 3.75 x 3.45 (12'3" x 11'3") - Together with the dining room to the right, this dual aspect room has light pouring in through the west- and east-facing windows at each end of the room. The large timber-framed bay windows at the front have iron latches and fitted blinds (the blinds are available by separate negotiation). The focal point of the room is the wood burning stove and flue, set upon a stone hearth with stone surround. There are alcoves each side, a high ceiling, picture rail, radiator and - like all rooms in the home - tall skirting boards. The sitting room has plenty of space for flexible furniture layouts and a wide rectangular arch leads into the dining room.
Dining Room - 3.75 x 3.65 (12'3" x 11'11") - Exposed pine floorboards flow seamlessly through from the sitting room. This dining area is almost a mirror image of the sitting room, with alcoves and a large bay window with window seat providing great views of the rear garden. There is a tall radiator, ceiling light fitting and picture rail. The room has ample space for a 4-6 seater (or even larger) dining table and sideboard. A pine door leads through to the kitchen.
Kitchen - 3.8 x 2.4 (12'5" x 7'10") - Accessed from the entrance hallway, dining room and rear porch, the kitchen has terracotta floor tiles, a high ceiling with recessed spotlights and tall east-facing window looking out to the rear garden. From the dining room, immediately in front is a granite worktop with integral freezer and three drawers below. To the right is a tall radiator and to the left is an alcove with shelving.
On the left as you walk in, the large L-shaped granite worktop has a range of cabinets above and below, including an integral refrigerator. The Smeg oven has a four-ring gas hob and Bosch brushed chrome extractor fan above. Beneath the window is a 1.5 stainless steel sink and drainer with chrome mixer tap.
Side Porch - Utility Room - 4.35 x 1.2 (14'3" x 3'11") - This extremely useful extension to the home was added in 2017 and is a great place to kick off your boots after a hearty local walk. At the far end is space and plumbing for a washing machine and tumble dryer. The timber-framed windows have views south and west towards the hills across the valley. The room has a contemporary porcelain tiled floor, recessed spotlights, heritage-style radiator, a door to the large under-stairs cupboard and half-glazed door to the rear garden.
Stairs To First Floor Landing - Carpeted stairs with a solid pine balustrade on the left lead up to the first floor landing. There is a frosted window on the right and matching pine doors with brass handles lead into three bedrooms and the family shower room, plus a separate WC. Stairs continue up to the master bedroom with en-suite on the second floor.
Bedroom One - 3.85 x 3.7 (12'7" x 12'1") - This magnificent bedroom at the rear has a set of four tall east-facing windows offering views over the rear garden and through trees to the hilly countryside beyond. This large double room is carpeted and has space for a king size bed and additional furniture. There is a radiator, two ceiling light fittings and a picture rail.
Bedroom Two - 3.8 x 3.65 (12'5" x 11'11") - This similar-sized bedroom at the front has views over rooftops to the impressive hillside sweeping south-to-north across the valley. This carpeted bedroom has a radiator, two ceiling light fittings, a picture rail and - again - plenty of room for a bed and furniture.
Bedroom Four - 2.4 x 2.1 (7'10" x 6'10") - Currently a home office, this single bedroom could also be a nursery. It also has great west-facing views, together with painted floorboards, a ceiling light fitting, radiator and picture rail.
Shower Room - Fitted in 2018 but feeling much newer, this room has a large walk-in shower with a reinforced glass screen. It houses a mains-fed shower with rainforest shower head and separate hand-held attachment, with subway brick-style surround. A vanity unit has a wide ceramic sink with heritage-style mixer tap and there is a full-height cupboard with shelving and the Worcester boiler, fitted in 2018. The room also has a ceiling light fitting, frosted double glazed window and contemporary tiled floor.
Wc - With a tiled floor, this room has a ceramic WC with integral flush, frosted double glazed window and recessed ceiling spotlights.
Stairs To Second Floor Landing - Carpeted stairs with a balustrade on the left curve up to the second floor, with a high storage shelf above. A Velux window brings natural light flooding down and there are recessed ceiling spotlights. A pine door with brass handle opens into Bedroom Three.
Bedroom Three - 3.45 x 3.35 (11'3" x 10'11") - This large double bedroom has three Velux windows, bringing lots of natural light in. There is a huge walk-in cupboard and eaves storage on both sides, including two areas with fitted shelving. The room is carpeted and has a radiator, recessed ceiling spotlights and a door to the en-suite.
Bedroom Three En-Suite - 1.85 x 1.35 (6'0" x 4'5") - This room has a cubicle with sliding glass doors housing a mains-fed shower. The room has a tiled floor and floor-to-ceiling tiled walls. The substantial 'floating' ceramic sink has a chrome mixer tap and there is a ceramic WC with integral flush, large square Velux window, extractor fan and recessed ceiling spotlights.
Rear Garden - Accessed from the rear porch and via the path to the right of the home, this garden is beautiful all year round - especially when displaying the autumnal colours when we visited. The long rectangular lawn has planted borders filled with an abundance of plants and trees including an acer, Japanese maple and European beech hedge at the far end. The path to the dining patio area passes a pond and large shed.
This is a peaceful and secluded garden, which is a great place to potter and relax in, with space also for children to play. There is an outside tap and light too.
Brochures
Whitworth Road, Darley Dale, MatlockEPCBrochure- COUNCIL TAXA payment made to your local authority in order to pay for local services like schools, libraries, and refuse collection. The amount you pay depends on the value of the property.Read more about council Tax in our glossary page.
- Band: D
- PARKINGDetails of how and where vehicles can be parked, and any associated costs.Read more about parking in our glossary page.
- Driveway
- GARDENA property has access to an outdoor space, which could be private or shared.
- Yes
- ACCESSIBILITYHow a property has been adapted to meet the needs of vulnerable or disabled individuals.Read more about accessibility in our glossary page.
- Ask agent
Energy performance certificate - ask agent
Whitworth Road, Darley Dale, Matlock
Add an important place to see how long it'd take to get there from our property listings.
__mins driving to your place
Get an instant, personalised result:
- Show sellers you’re serious
- Secure viewings faster with agents
- No impact on your credit score
Your mortgage
Notes
Staying secure when looking for property
Ensure you're up to date with our latest advice on how to avoid fraud or scams when looking for property online.
Visit our security centre to find out moreDisclaimer - Property reference 34291571. The information displayed about this property comprises a property advertisement. Rightmove.co.uk makes no warranty as to the accuracy or completeness of the advertisement or any linked or associated information, and Rightmove has no control over the content. This property advertisement does not constitute property particulars. The information is provided and maintained by Bricks and Mortar, Wirksworth. Please contact the selling agent or developer directly to obtain any information which may be available under the terms of The Energy Performance of Buildings (Certificates and Inspections) (England and Wales) Regulations 2007 or the Home Report if in relation to a residential property in Scotland.
*This is the average speed from the provider with the fastest broadband package available at this postcode. The average speed displayed is based on the download speeds of at least 50% of customers at peak time (8pm to 10pm). Fibre/cable services at the postcode are subject to availability and may differ between properties within a postcode. Speeds can be affected by a range of technical and environmental factors. The speed at the property may be lower than that listed above. You can check the estimated speed and confirm availability to a property prior to purchasing on the broadband provider's website. Providers may increase charges. The information is provided and maintained by Decision Technologies Limited. **This is indicative only and based on a 2-person household with multiple devices and simultaneous usage. Broadband performance is affected by multiple factors including number of occupants and devices, simultaneous usage, router range etc. For more information speak to your broadband provider.
Map data ©OpenStreetMap contributors.





