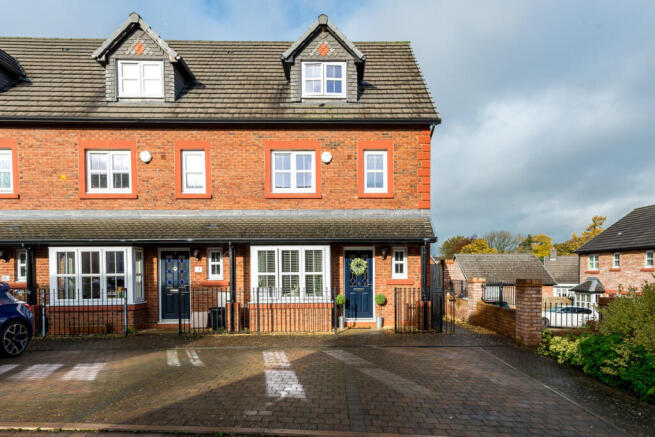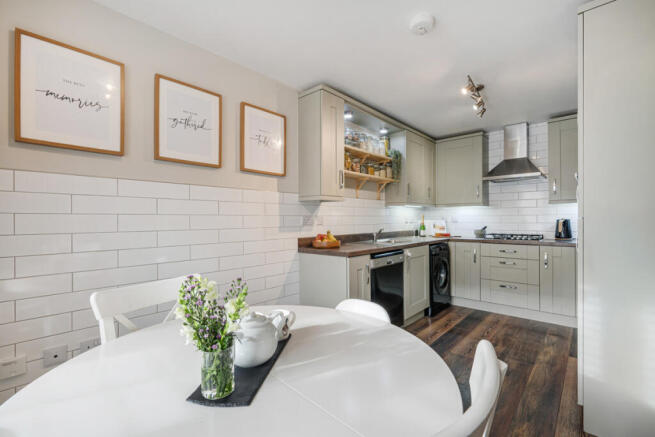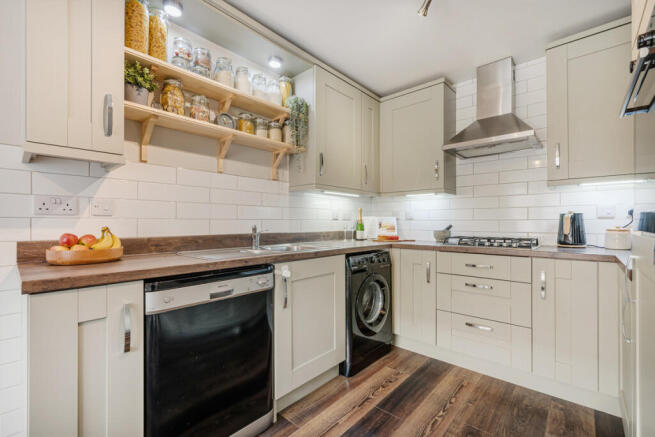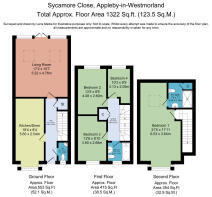
Sycamore Close, Appleby-in-Westmorland, CA16

- PROPERTY TYPE
Semi-Detached
- BEDROOMS
4
- BATHROOMS
2
- SIZE
1,322 sq ft
123 sq m
- TENUREDescribes how you own a property. There are different types of tenure - freehold, leasehold, and commonhold.Read more about tenure in our glossary page.
Freehold
Key features
- Impressive And Spacious Family Home
- Private And Enclosed Rear Garden
- Magnificent Views Over To Lakeland From Upper Floors
- Beautiful And Contemporary Kitchen Diner
- Stunning Family Lounge With Views To The Garden
- Decorated With Taste, Style And Flair
- Private Parking For Two Vehicles
- Benefits From Gas Central Heating And Double Glazing
- Close To All Local Amenities
Description
Pull your car up to your front door and step onto the path that leads you home. From the moment you step inside, you're greeted by a flood of natural light. The cleverly positioned Velux windows illuminate the lounge, enhancing its airy and spacious feel. This bright and open design flows seamlessly throughout the entire home, creating a welcoming ambiance.
The kitchen, located at the front of the property, has been recently upgraded to the highest standard. It boasts beautiful cabinetry, discreet lighting, and ample space for a family dining table by the window. Whether it’s a quick breakfast or a leisurely feast, this space is perfect for cooking, entertaining, and sharing meals with loved ones.
Upstairs, the home offers four generously sized and beautifully styled bedrooms. Each room showcases impeccable attention to detail, from its tasteful décor to its functional design. The luxurious family bathroom and master ensuite are thoughtfully designed, combining elegance with practicality. The master bedroom also offers breath-taking, unrivalled views of the far reaching Lake District Fells, adding a touch of tranquillity to your personal retreat.
Let’s take a closer look at all that this exceptional property has to offer. Welcome home to Sycamore Close; A place where style, comfort, and serenity come together in perfect harmony.
HALLWAY
A welcoming space to kick off muddy boots and wellies, the hallway at Sycamore Close is both spacious and thoughtfully designed. Clean lines and a sense of order set the tone, blending practicality with understated style. A border of the muted tone 'Tijuana' creates decorative interest.
Ample storage solutions ensure everything has its place, while a convenient WC adds to the functionality of this well-planned area.
From the hallway, you can easily access the heart of the home: the bright and modern kitchen diner, the inviting lounge, and the upper floors via a staircase perfectly positioned to the right. Every detail of this space has been considered to create a harmonious flow and seamless connectivity throughout the home.
KITCHEN DINER
Stepping into the kitchen, you are immediately captivated by its impeccable style and the high-quality finish achieved by the current owners. The sleek, contemporary kitchen by Symphony in their Cranbrook range boasts clean, elegant lines, perfectly complemented by the soothing Sage tones of the cabinetry. Every detail has been thoughtfully designed to create a space that is both beautiful and functional.
The kitchen is equipped with premium appliances, including an AEG fan-assisted oven, a four-ring gas hob with an overhead extractor, and a full-sized fridge freezer discreetly integrated behind the stunning cabinetry. Additionally, there is plumbing in place for both a dishwasher and a washing machine, ensuring the space caters seamlessly to modern living needs.
A standout feature of the room is the squared bay window, which provides charming views of the quiet lane. Facing southwest, this window fills the kitchen with natural light throughout the day, creating a warm and inviting atmosphere that lasts until sunset.
The layout offers ample space for a family dining table, making this kitchen not only a place to cook but also a social hub for gathering and entertaining. Whether hosting dinner parties or enjoying casual meals with loved ones, this space has been designed to accommodate it all with style and ease.
FAMILY LOUNGE
The lounge of Sycamore Close is a truly spectacular space, designed to impress and inspire. Large patio doors frame stunning views of the enclosed garden, seamlessly connecting indoor and outdoor living. Above, two Velux windows flood the room with natural light, creating a bright and uplifting atmosphere that makes this room the heart of the home.
The current owners have meticulously crafted a space where the family can relax and spend quality time together. To the right, striking cabinetry in a chic Midnight Navy finish provides stylish yet practical storage for family games, toys, and other essentials, keeping the room organized and clutter-free. At its centre, a living flame electric fire adds a cosy focal point, though there is the potential to upgrade to a multifuel stove for added warmth and character if desired.
This generously proportioned lounge is versatile enough to accommodate a large, comfortable sofa arrangement while still providing ample space for a formal dining area. Whether hosting gatherings, enjoying quiet evenings, or simply unwinding with loved ones, this lounge has been thoughtfully designed to cater to every need.
BEDROOM ONE
Bedroom one, located on the middle floor of this spacious home, is conveniently adjacent to the family bathroom. Currently styled as a child’s bedroom, its imaginative alpine-themed décor adds a playful and unique charm. However, the room’s generous proportions make it versatile enough to accommodate a double bed and ample wardrobe space, making it ideal for a growing teen, a guest, or even a tranquil retreat for adults.
The window provides lovely views of the quiet lane at the front, bringing in soft natural light and adding to the room’s serene ambiance. Whether designed as a whimsical space for a child or reimagined for a new occupant, bedroom one is a delightful and adaptable room suited for all ages.
BEDROOM TWO
Bedroom two boasts generous proportions, easily accommodating a large double bed, with the charming panelling on one wall, painted in Good Home's Kilkenney Green, provides an ideal backdrop for a statement bedhead. Currently decorated with a delicate and whimsical touch for a young child, the room’s design is effortlessly adaptable, allowing it to transform into a sophisticated and stylish space suitable for all ages with minimal effort.
The views from this room are truly enchanting, overlooking the garden and extending to the distant fells and majestic mountains. This connection to the surrounding landscape adds a serene and inspiring element, making bedroom two not just a functional space, but a truly lovely retreat to relax and unwind.
BEDROOM THREE
This versatile single room has served many purposes during the current owners’ tenure, adapting effortlessly to suit their needs. It has been a home office, a nursery, a hobby room, and most recently, a practical space for sorting and drying laundry.
With its delightful views overlooking the garden, the room is bathed in natural light, creating a bright and welcoming ambiance. Its flexible layout makes it easy to envision as a charming nursery, a creative workspace, or even a cosy reading nook. Whatever its future use, this room promises to be an enchanting and functional space tailored to your needs.
FAMILY BATHROOM
The family bathroom at Sycamore Close is a tranquil haven, beautifully styled to offer a space where relaxation and rejuvenation come naturally. The walnut-effect plank flooring, which echoes the flooring in the kitchen and hallway, adds warmth and continuity to the home, perfectly complementing the split-level tiles surrounding the bathtub.
A striking Ballina green feature wall enhances the room’s spa-like ambiance, while thoughtfully designed display shelving provides both practicality and a touch of flair. These details combine to create a soothing yet stylish atmosphere that invites you to unwind.
The full-sized bathtub is ideal for families—young ones can splash and play, while adults can luxuriate in a peaceful soak, perhaps with a glass of wine and their favourite Netflix show on an iPad. For a quick and invigorating start to the day, the mains-fed shower is an excellent alternative. With stunning Poreclanosa tiles in Mosaico Rodano Taupe, even the bath and shower area has been meticulously designed.
Completing the suite are a sleek low-flush WC and a pedestal sink, blending functionality with elegance to ensure the space is as practical as it is inviting. Whether for a busy morning routine or a quiet evening retreat, this bathroom is a sanctuary for the whole family.
MASTER BEDROOM
Perched at the very top of the house, the master suite is nothing short of extraordinary. Dual-aspect windows frame serene views of the quiet lane, while the breathtaking floor-to-ceiling windows on the left offer unparalleled vistas of the Pennines to the east and the Lakeland hills to the west. From this vantage point, you can marvel at the ever-changing colors and landscapes of these iconic mountain ranges—an awe-inspiring view to wake up to every day.
The room is impressively spacious, cleverly "zoned" by the current owners to maximize both comfort and functionality. To the left, a cosy sleeping area has been designed, providing a restful retreat. To the right, a generous home office space takes full advantage of the stunning views, offering an inspiring setting for work or creative pursuits.
A vibrant splash Good's Ballina adds a cosiness to the room and further enhances the zone effect.
Wardrobe space is abundant, with the capacity to house an entire bank of wardrobes to meet all your storage needs without compromising the room’s openness and flow. This master suite is a luxurious and versatile haven, perfectly blending practicality with indulgence.
MASTER ENSUITE
With a Velux window to the west, this room is bathed in natural light, creating a bright and inviting atmosphere that feels both comfortable and serene. Thoughtfully designed as a sanctuary, it offers the perfect space to relax and rejuvenate.
The walls are tiled to half height, with coordinating floor tiles that enhance the overall aesthetic, blending practicality with elegance. A spacious built-in cupboard ensures linens and essentials remain perfectly organized and neatly tucked away, adding to the room’s functionality.
At the heart of the space is a generously sized shower enclosure, fitted with a mains-fed shower that promises an energizing and invigorating start to your day. Tiled with Mosaico Rodano Taupe from Porcelanosa.
Completing the suite are a sleek low-flush WC and a pedestal sink, combining style and practicality to create a clean, cohesive look. This room is a harmonious blend of comfort and thoughtful design.
GARDENS OF SYCAMORE CLOSE
The approach to Sycamore Close is a visual delight, setting the tone for the elegance and charm found within. Smart paving leads the way to a sleek black composite front door, framed by meticulously maintained black railings that enclose gravel-edged borders. Every detail of the front aspect has been carefully considered, offering a welcoming and stylish first impression.
To the left, a garden gate opens to a flagged pathway that leads to a covered walkway, providing a practical and sheltered space for storing bikes or outdoor gear. Moving to the rear of the property, the garden is a sun-drenched haven, thoughtfully designed to make the most of the day’s light. The space is divided into a beautifully paved patio area, perfect for outdoor dining, and a lush lawn that invites relaxation and play.
Adding character and vibrancy to the garden, a striking Tibetan cherry tree anchors the right-hand corner, its seasonal hues enhancing the planting scheme. Along the fence line, a winding wisteria and colorful honeysuckle create a captivating display, their fragrant blossoms filling the air with their delightful scent.
A painted garden shed nestles unobtrusively in the left-hand corner, providing practical storage while blending harmoniously with the garden's aesthetic. When the patio doors are flung open, this outdoor space seamlessly extends the home, creating an idyllic setting for al fresco dining, entertaining friends, or simply unwinding in the sunshine.
This thoughtfully curated garden is more than just an outdoor space; it’s a serene retreat where you can play, entertain, and relax—a quaint garden of Eden to enjoy all year round.
SERVICES
Sycamore Close benefits from modern utilities, being fully connected to mains drains, mains water, and electricity, ensuring convenience and reliability for its residents. The property offers private parking for two vehicles, with ample visitor parking available, making it practical for hosting guests.
An annual maintenance charge of £176.00 is in place, which covers the upkeep of central areas, ensuring the surrounding environment remains well-maintained and visually appealing. This low-cost charge contributes to the pristine communal spaces that enhance the overall charm and functionality of the development.
LOCATION, LOCATION, LOCATION
Appleby is a jewel in the crown of Eden and enjoys many local amenities including a locally loved Primary School, A Secondary School with 6th Form Centre, a Doctors Surgery, Dentist, Opticians, local shops and small supermarkets.
Cafes, restaurants and bars are all within walking distance and demonstrates a lively community which is thriving.
The beautiful Appleby Castle dominates the landscape and many walks can be enjoyed along the picturesque riverside.
Appleby is within easy reach of the stunning Lake District and Yorkshire Dales National Park.
Brochures
Brochure 1- COUNCIL TAXA payment made to your local authority in order to pay for local services like schools, libraries, and refuse collection. The amount you pay depends on the value of the property.Read more about council Tax in our glossary page.
- Ask agent
- PARKINGDetails of how and where vehicles can be parked, and any associated costs.Read more about parking in our glossary page.
- Yes
- GARDENA property has access to an outdoor space, which could be private or shared.
- Yes
- ACCESSIBILITYHow a property has been adapted to meet the needs of vulnerable or disabled individuals.Read more about accessibility in our glossary page.
- Ask agent
Sycamore Close, Appleby-in-Westmorland, CA16
Add an important place to see how long it'd take to get there from our property listings.
__mins driving to your place
Get an instant, personalised result:
- Show sellers you’re serious
- Secure viewings faster with agents
- No impact on your credit score
Your mortgage
Notes
Staying secure when looking for property
Ensure you're up to date with our latest advice on how to avoid fraud or scams when looking for property online.
Visit our security centre to find out moreDisclaimer - Property reference RX666444. The information displayed about this property comprises a property advertisement. Rightmove.co.uk makes no warranty as to the accuracy or completeness of the advertisement or any linked or associated information, and Rightmove has no control over the content. This property advertisement does not constitute property particulars. The information is provided and maintained by TAUK, Covering Nationwide. Please contact the selling agent or developer directly to obtain any information which may be available under the terms of The Energy Performance of Buildings (Certificates and Inspections) (England and Wales) Regulations 2007 or the Home Report if in relation to a residential property in Scotland.
*This is the average speed from the provider with the fastest broadband package available at this postcode. The average speed displayed is based on the download speeds of at least 50% of customers at peak time (8pm to 10pm). Fibre/cable services at the postcode are subject to availability and may differ between properties within a postcode. Speeds can be affected by a range of technical and environmental factors. The speed at the property may be lower than that listed above. You can check the estimated speed and confirm availability to a property prior to purchasing on the broadband provider's website. Providers may increase charges. The information is provided and maintained by Decision Technologies Limited. **This is indicative only and based on a 2-person household with multiple devices and simultaneous usage. Broadband performance is affected by multiple factors including number of occupants and devices, simultaneous usage, router range etc. For more information speak to your broadband provider.
Map data ©OpenStreetMap contributors.






