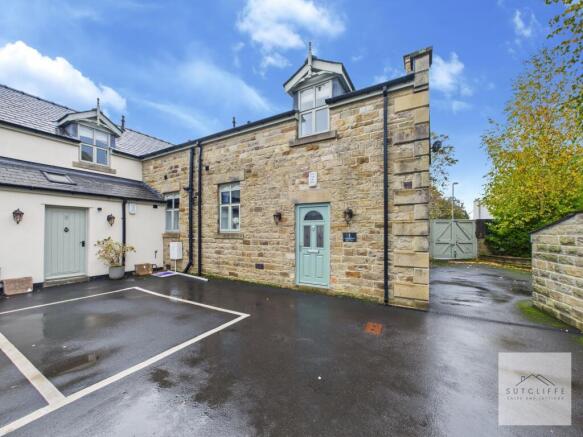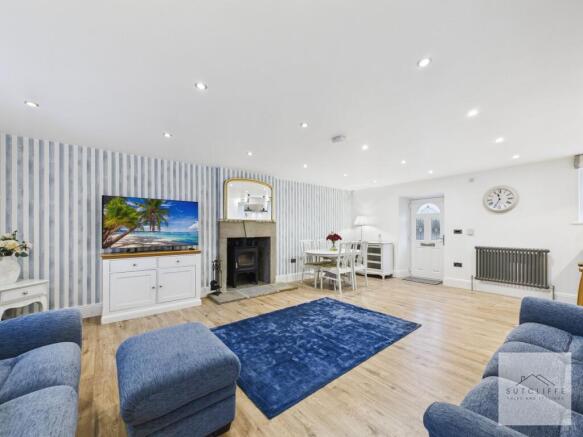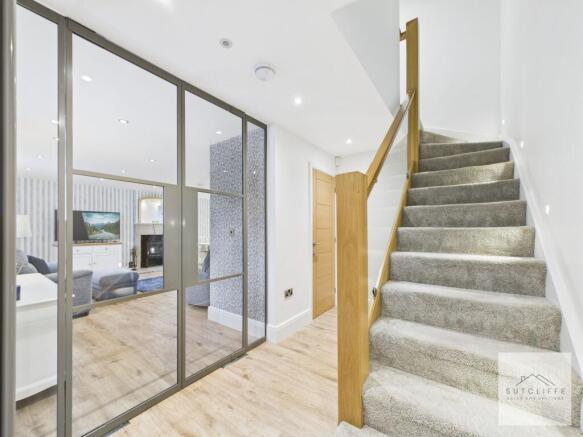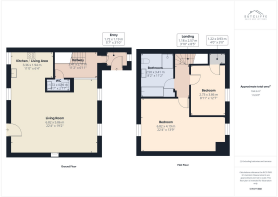
Church Street, Garstang, PR3

- PROPERTY TYPE
Semi-Detached
- BEDROOMS
2
- BATHROOMS
1
- SIZE
Ask agent
- TENUREDescribes how you own a property. There are different types of tenure - freehold, leasehold, and commonhold.Read more about tenure in our glossary page.
Freehold
Key features
- NO CHAIN
- Two Bedroom Modern Home
- Spacious Open-Plan Living Room And Kitchen
- Walking Distance To Garstang Town Centre
- Off Street Parking
- Close To Public Transport Links
Description
This stunning two-bedroom home enjoys a highly desirable location just a stone’s throw from the heart of Garstang, a charming and historic market town renowned for its welcoming community atmosphere and picturesque setting. Nestled between Preston and Lancaster, Garstang offers the perfect balance of rural tranquillity and modern convenience, with an array of independent shops, cafés, traditional pubs, and local eateries, all within easy reach. The town also benefits from excellent schools, leisure facilities, and scenic countryside walks, including access to the Lancaster Canal and nearby Forest of Bowland Area of Outstanding Natural Beauty, making it ideal for both relaxation and outdoor pursuits.
Although the property itself has no external space, the Moss Lane playing field directly across from the home, along with an abundance of countryside and canal-side walks on the doorstep, provide wonderful opportunities for outdoor enjoyment and recreation.
Finished to an exceptional standard throughout, the property combines contemporary design with thoughtful practicality. The beautifully presented interior features two generous double bedrooms and a spacious open-plan living room and kitchen, complete with a feature log-burning stove, stylish finishes, and high-quality fixtures. Every detail has been carefully considered to create a home that feels both elegant and comfortable.
Offered with no onward chain, this exceptional property perfectly blends modern style, comfort, and location. Whether you’re a first-time buyer, downsizer, or looking for a peaceful retreat within walking distance of Garstang’s vibrant town centre, this is a home that must be seen to be truly appreciated, offering the very best of contemporary living in one of Lancashire’s most sought-after towns.
The homes at Church Hall Mews are freehold properties, with a management company being established to oversee the development. This company will be responsible for maintaining communal areas and ensuring that all shared matters are managed efficiently.
Each homeowner will hold a 25% share in the management company, ensuring that residents have a direct role in preserving the quality and integrity of this exclusive development.
Please note that the management company is not yet in place, and no charges are currently applicable at the property.
EPC Rating: C
Porch
At the front of the property, a spacious and inviting porch provides the perfect introduction to the home, offering a practical area for storing shoes, coats, and everyday essentials.
Hallway
Beyond the porch, a bright and welcoming hallway awaits, featuring a striking floor-to-ceiling glass door that opens into the spacious open-plan lounge and kitchen area. The hallway provides access to the downstairs WC and includes a sleek vertical radiator for a contemporary touch. A generous under-stairs cupboard offers valuable storage for household essentials, while modern click flooring, a softly carpeted staircase, and ambient spotlights combine to create a warm and sophisticated entrance to the home.
Living Room
The open-plan living room provides a generous and adaptable space, ideal for both relaxing and entertaining. A charming wood-burning stove forms an inviting focal point, bringing warmth and character to the room. The space is finished with stylish click flooring, traditional wall-mounted radiators, and windows to both the front and rear elevations, allowing natural light to cascade throughout. Additional features include a door leading to the rear of the property, ample conveniently placed electric sockets, and dimmer lighting to create the perfect ambience for any occasion.
Kitchen
From the living room, you step into a stunning, contemporary grey matt-finish kitchen, a beautifully crafted space that perfectly balances style and functionality. The design maximises both form and practicality, featuring an abundance of clever storage solutions and a sleek breakfast bar illuminated by statement feature lighting.
Integrated appliances include an electric oven, fridge and freezer, washing machine, five-ring gas hob with an extractor above, and a dishwasher, all seamlessly built in for a clean, cohesive look. The kitchen also boasts a double sink, complemented by both plinth and under-cabinet lighting that create a warm, inviting ambience. Multiple conveniently placed electrical sockets ensure this modern kitchen is as practical as it is elegant.
Downstairs WC
The downstairs WC showcases a contemporary design, featuring a stylish bowl washbasin, modern WC, and a sleek heated towel rail. This thoughtfully designed space combines elegance with everyday practicality, providing a convenient and refined addition to the ground floor.
Landing
The upstairs landing serves as a bright and welcoming focal point, providing access to two generously proportioned bedrooms.
Bedroom 1
The main bedroom is a generously proportioned L-shaped retreat, offering ample space for all bedroom furnishings alongside a dedicated dressing area. Thoughtfully designed, it features built-in wardrobes and a matching dressing table, complemented by soft carpeted flooring, recessed spotlights, and traditional wall-mounted radiators. Dual-aspect windows to the front and rear elevations flood the room with natural light, creating a bright, airy, and versatile space ideal for relaxation.
Bedroom 2
Bedroom Two is a generously sized space, easily accommodating a double bed and additional bedroom furniture. It features built-in wardrobe storage, a window to the front elevation, and a traditional wall-mounted radiator. The room is finished with soft carpeted flooring, recessed spotlights with dimmer controls, and conveniently positioned electrical sockets, creating a bright, comfortable, and versatile setting.
Bathroom
The main bathroom is a spacious and elegantly appointed room, beautifully finished with contemporary grey tiling. It features a luxurious freestanding bath, a separate shower enclosure with both rainfall and wall-mounted shower heads, a modern WC, and a sleek washbasin. A wall-mounted heated towel rail adds both warmth and style, while a recessed shelf within the shower area offers convenient storage. The result is a sophisticated and tranquil space designed for comfort and relaxation.
Parking - Allocated parking
Parking for the property is conveniently located to the rear, providing easy access and secure off-road parking. There are two allocated bays and additional visitor spaces.
Disclaimer
Every effort has been made to ensure the accuracy of these particulars at the time of publication. However, they do not form part of any offer or contract and should not be relied upon as statements of fact. All measurements, floor plans, photographs, and descriptions are for illustrative purposes only and may not reflect the current state of the property. Buyers are advised to carry out their own due diligence and inspections before proceeding with a purchase. Prices, tenure details, and availability are subject to change without notice. Any services, appliances, or systems mentioned have not been tested, and no warranty is given as to their condition or operation. Please consult with the branch for the most up-to-date information.
The content of this brochure and all associated marketing materials are protected by copyright and may not be reproduced, distributed, or used without prior written permission.
- COUNCIL TAXA payment made to your local authority in order to pay for local services like schools, libraries, and refuse collection. The amount you pay depends on the value of the property.Read more about council Tax in our glossary page.
- Band: C
- PARKINGDetails of how and where vehicles can be parked, and any associated costs.Read more about parking in our glossary page.
- Off street
- GARDENA property has access to an outdoor space, which could be private or shared.
- Ask agent
- ACCESSIBILITYHow a property has been adapted to meet the needs of vulnerable or disabled individuals.Read more about accessibility in our glossary page.
- Ask agent
Energy performance certificate - ask agent
Church Street, Garstang, PR3
Add an important place to see how long it'd take to get there from our property listings.
__mins driving to your place
Get an instant, personalised result:
- Show sellers you’re serious
- Secure viewings faster with agents
- No impact on your credit score
About Sutcliffe Sales & Lettings, Garstang
The Office - Acresfield, 9 Garstang By-Pass Road, Garstang, PR3 1PH

Your mortgage
Notes
Staying secure when looking for property
Ensure you're up to date with our latest advice on how to avoid fraud or scams when looking for property online.
Visit our security centre to find out moreDisclaimer - Property reference 03ae1e2c-9f94-4351-905b-c318da7325aa. The information displayed about this property comprises a property advertisement. Rightmove.co.uk makes no warranty as to the accuracy or completeness of the advertisement or any linked or associated information, and Rightmove has no control over the content. This property advertisement does not constitute property particulars. The information is provided and maintained by Sutcliffe Sales & Lettings, Garstang. Please contact the selling agent or developer directly to obtain any information which may be available under the terms of The Energy Performance of Buildings (Certificates and Inspections) (England and Wales) Regulations 2007 or the Home Report if in relation to a residential property in Scotland.
*This is the average speed from the provider with the fastest broadband package available at this postcode. The average speed displayed is based on the download speeds of at least 50% of customers at peak time (8pm to 10pm). Fibre/cable services at the postcode are subject to availability and may differ between properties within a postcode. Speeds can be affected by a range of technical and environmental factors. The speed at the property may be lower than that listed above. You can check the estimated speed and confirm availability to a property prior to purchasing on the broadband provider's website. Providers may increase charges. The information is provided and maintained by Decision Technologies Limited. **This is indicative only and based on a 2-person household with multiple devices and simultaneous usage. Broadband performance is affected by multiple factors including number of occupants and devices, simultaneous usage, router range etc. For more information speak to your broadband provider.
Map data ©OpenStreetMap contributors.





