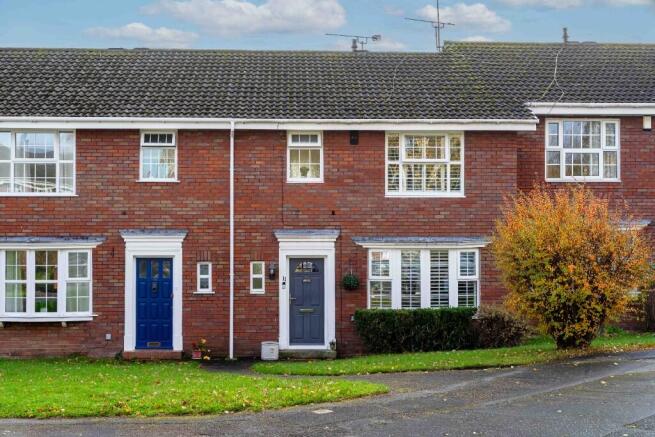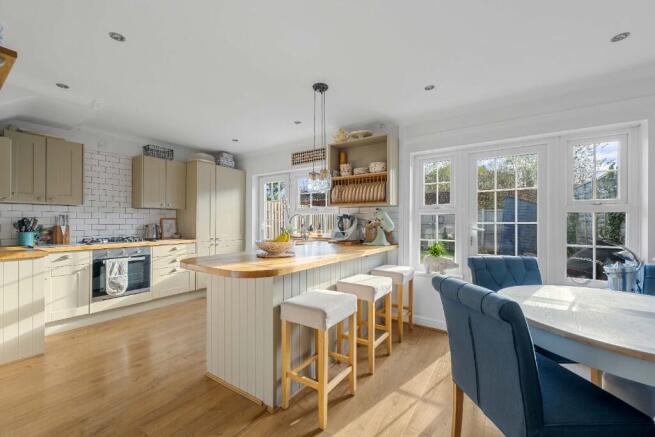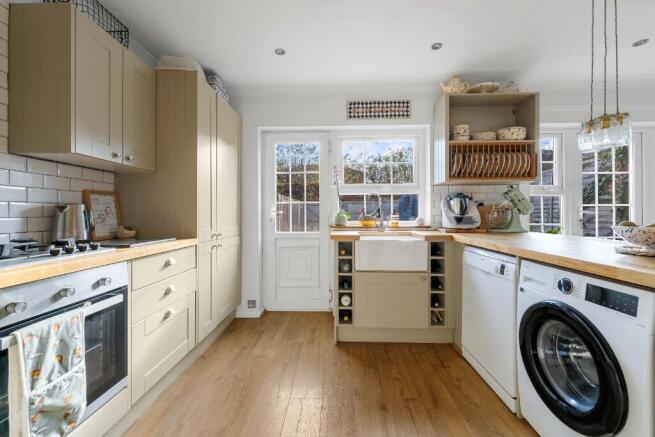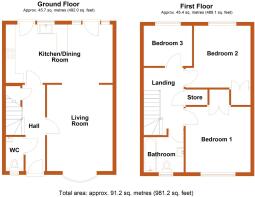Pinfold Court, Handbridge, CH4

- PROPERTY TYPE
Terraced
- BEDROOMS
3
- BATHROOMS
1
- SIZE
981 sq ft
91 sq m
- TENUREDescribes how you own a property. There are different types of tenure - freehold, leasehold, and commonhold.Read more about tenure in our glossary page.
Freehold
Key features
- Charming Three Bedrooms
- Immaculately Updated and Modernised
- Walking Distance to Chester City Centre
- Large Open Plan Kitchen Dining Room
- South East Facing Private Garden
- Garage and Parking
Description
Handbridge has a way of charming you the moment you arrive. It's a village within the city, full of character, community spirit and all the everyday comforts you could wish for. There's a well-stocked parade of shops, a welcoming parish church, and even a petrol station for those practical moments. For coffee lovers, Nuance is a local favourite (Lesley will tell you it's the best flat white in Chester), while Pickles wine bar has become something of a neighbourhood treasure, perfect for an evening catch-up with friends and only a short stroll from Pinfold Court.
Families are exceptionally well catered for, with excellent schools nearby including Overleigh St Mary's C of E Primary, The Catholic High School, and Queen's Park High. For independent education, The King's School is just along Wrexham Road.
A gentle wander across the Old Dee Bridge brings you into the heart of Chester, where the historic Rows play host to an eclectic mix of boutiques, cafés, restaurants and wine bars. The River Dee meanders close by, offering peaceful walks across the meadows and a reminder of why life in this part of the city feels so special.
Commuting is straightforward too, Handbridge is perfectly placed for access to the Wirral, Merseyside, Manchester and North Wales via the A55 and A494, with the M53 and M56 close at hand. Chester's mainline station provides regular services, including a two-hour connection to London Euston, and both Liverpool and Manchester airports are within easy reach.
THE GRAND TOUR
Nestled within a highly sought-after residential suburb, Pinfold Court offers the perfect balance of convenience, privacy, and style. Ideally positioned, it's just a short stroll from both Handbridge High Street and the historic Chester city centre.
The current owner has lovingly undertaken a full programme of modernisation, thoughtfully updating every detail to create a welcoming and beautifully presented home.
The property opens with a spacious entrance hall leading through to an impressive open-plan kitchen and dining area at the rear. Two sets of doors from both the kitchen and dining space open out onto the mature, south-east facing garden, allowing natural light to flood the room. To the front, the generous living room enjoys a charming rounded bay window with fitted shutters and a pleasant outlook over a green.
Upstairs, the first floor continues to impress, featuring two generously sized king bedrooms and a comfortable third bedroom. A stylish, well-appointed family bathroom completes the accommodation.
The rear garden is a real highlight, private and sunny, laid mainly to lawn with well-stocked mature borders and a patio area, perfect for outdoor entertaining or relaxing.
The detailed property description:
ENTRANCE HALLWAY -
Composite door with obscured glazed insert and silver door furniture, engineered wood flooring, radiator, ceiling light point. Staircase rising to the first floor and doors through to the Living Room, WC and Open Plan Kitchen Dining Room.
WC - 1.66m x 0.90m
UPVC double glazed window with obscured glass, low level WC with dual flush, wash hand basin with chrome mixer tap and useful storage cupboard beneath, ceiling light point, coved ceiling, partially tiled walls, chrome ladder style radiator, continuation of the engineered wood flooring .
LIVING ROOM - 4.53m x 3.48m
UPVC double glazed window to the front elevation with fitted shutters, decorative coved ceiling surround, ceiling light point with decorative ceiling rose, aerial point with provisions for wall mounted television, radiator, engineered wood and open opening through to the Kitchen Dining Room.
KITCHEN DINING ROOM - 5.74m x 3.14m
This spacious room has engineered wood stripped flooring connecting, the living, dining and kitchen areas together beautifully. In both the kitchen and dining part of the room their are UPVC doors open out into the rear garden, and a window over the sink overlooking the garden, recessed downlighting, feature lighting to the breakfast bar, two wall lights and radiator.
KITCHEN
A selection of wall and base level modern 'French Grey' coloured shaker style units with large breakfast bar. With European Oak worktops and tiling to the work surface areas. Inset 'Belfast' style sink with chrome mixer tap. Four ring gas hob with single oven beneath, spaces for washing machine, tumble dryer and dishwasher.
LANDING
Ceiling light point, smoke detector, loft hatch (loft partially boarded). Door's through to Bedroom One, Bedroom Two, Bedroom Three, Family Bathroom and Store that houses the 'Worcester' combi boiler.
BEDROOM ONE - 3.57m x 3.50m
UPVC double's window overlooking the front with fitted shutters, ceiling light point, radiator, double opening wardrobe doors incorporating rails ad shelving and aerial point with provisions for wall mounted tv.
BEDROOM TWO - 3.51m x 3.21m
UPVC double's window overlooking the rear garden with fitted shutters, ceiling light point, radiator, double opening wardrobe doors incorporating rails ad shelving.
BEDROOM THREE - 2.60m x 2.10
UPVC double's window overlooking the rear garden with fitted shutters, ceiling light point, radiator.
BATHROOM - 2.25m x 2.08m max
A well appointed three piece suite in white with chrome style fittings comprising; bath with shower over and glazed shower screen, pedestal wash handbasin with chrome mixer taps and double opening doors, low-level WC with dual flush, partially tiled walls with decorative mosaic tiles, tile effect flooring, UPVC double glaze window with obscured glass and chrome ladder style heated towel rail.
EXTERNALLY
The rear garden is a real highlight being south-east facing, private and sunny, laid mainly to lawn with well-stocked mature borders and a patio area.
GARAGE - 5.1m x 2.46m
Up and Over garage door.
WHAT3WORDS ///
Coach. Boom. Goods.
FINER POINTS
- Floor plans are intended as general guidance and are not to scale
TENURE
We believe the property to be Freehold. Purchasers should verify this through their solicitor.
COUNCIL TAX
Council Tax Band 'D' - Cheshire West and Chester
SERVICES
We understand that mains gas, electricity, water and drainage are connected.
VIEWINGS
By prior appointment 7 days a week please call to arrange a viewing
AML (Anti Money Laundering)
At the time of your offer being accepted, intending purchasers will be asked to produce identification documentation before we are able to issue Sales Memoranda confirming the sale in writing. We would ask for your co-operation in order that there will be no delay in agreeing and progressing with the sale.
Brochures
Brochure- COUNCIL TAXA payment made to your local authority in order to pay for local services like schools, libraries, and refuse collection. The amount you pay depends on the value of the property.Read more about council Tax in our glossary page.
- Ask agent
- PARKINGDetails of how and where vehicles can be parked, and any associated costs.Read more about parking in our glossary page.
- Garage
- GARDENA property has access to an outdoor space, which could be private or shared.
- Patio,Enclosed garden,Rear garden,Back garden
- ACCESSIBILITYHow a property has been adapted to meet the needs of vulnerable or disabled individuals.Read more about accessibility in our glossary page.
- Ask agent
Energy performance certificate - ask agent
Pinfold Court, Handbridge, CH4
Add an important place to see how long it'd take to get there from our property listings.
__mins driving to your place
Get an instant, personalised result:
- Show sellers you’re serious
- Secure viewings faster with agents
- No impact on your credit score
Your mortgage
Notes
Staying secure when looking for property
Ensure you're up to date with our latest advice on how to avoid fraud or scams when looking for property online.
Visit our security centre to find out moreDisclaimer - Property reference pinfoldcourt. The information displayed about this property comprises a property advertisement. Rightmove.co.uk makes no warranty as to the accuracy or completeness of the advertisement or any linked or associated information, and Rightmove has no control over the content. This property advertisement does not constitute property particulars. The information is provided and maintained by Chapter by Scott & Spencer, Covering Cheshire. Please contact the selling agent or developer directly to obtain any information which may be available under the terms of The Energy Performance of Buildings (Certificates and Inspections) (England and Wales) Regulations 2007 or the Home Report if in relation to a residential property in Scotland.
*This is the average speed from the provider with the fastest broadband package available at this postcode. The average speed displayed is based on the download speeds of at least 50% of customers at peak time (8pm to 10pm). Fibre/cable services at the postcode are subject to availability and may differ between properties within a postcode. Speeds can be affected by a range of technical and environmental factors. The speed at the property may be lower than that listed above. You can check the estimated speed and confirm availability to a property prior to purchasing on the broadband provider's website. Providers may increase charges. The information is provided and maintained by Decision Technologies Limited. **This is indicative only and based on a 2-person household with multiple devices and simultaneous usage. Broadband performance is affected by multiple factors including number of occupants and devices, simultaneous usage, router range etc. For more information speak to your broadband provider.
Map data ©OpenStreetMap contributors.





