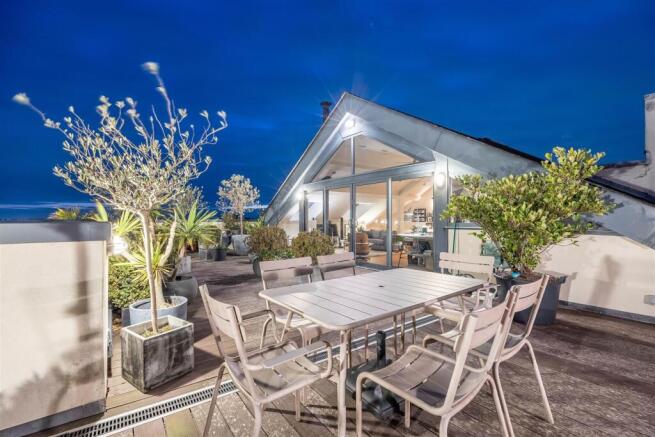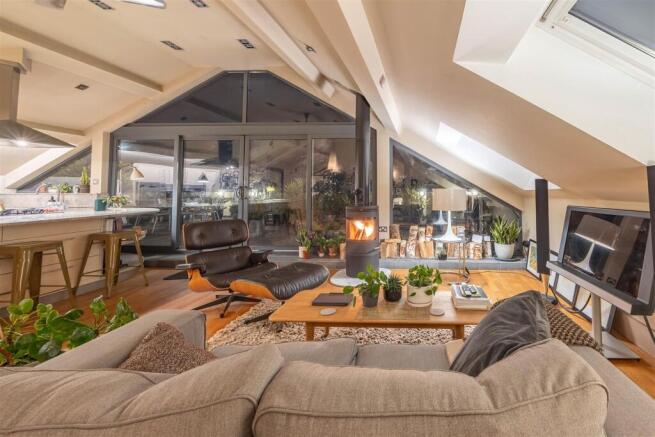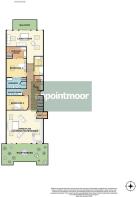
STIRLING HALL, ELM ROAD, Leigh-On-Sea

- PROPERTY TYPE
Penthouse
- BEDROOMS
3
- BATHROOMS
2
- SIZE
2,369 sq ft
220 sq m
Key features
- Spanning Over 2,300 Square Feet
- Three Bedrooms
- Amazing Estuary Views And Views Across Leigh Broadway
- Offering A 'London' Feel Living Throughout
- Dressing Room Off The Main Bedroom
- Open Plan Living Space With Log Burner
- Stunning Large Roof Garden
- Modern Four Piece Shower Room And Four Piece En-Suite Bathroom
- Positioned Just Around The Corner Of Leigh Broadway
- Only A Short Walk To Mainline Stations
Description
This exceptional penthouse apartment offers a unique blend of modern living and stunning views. Spanning an impressive 2,368 square feet, this one-of-a-kind property boasts a private roof garden, perfect for enjoying the picturesque scenery that overlooks the vibrant Leigh-On-Sea and Estuary.
Internally the property offers an open plan lounge, kitchen, and dining area, which exudes a contemporary 'London' feel. The space is enhanced by a cosy log burner, creating a warm and inviting atmosphere for both relaxation and entertaining, and at the rear of the building you will find a peaceful living room with a balcony.
The accommodation also comprises three spacious bedrooms, including a luxurious dressing room and a modern shower room, as well as an ensuite bathroom for added convenience. Each room is designed with comfort in mind, ensuring a restful retreat at the end of the day.
Location is key, and this property does not disappoint. Just a short stroll away, you will find two mainline stations, making commuting a breeze. Additionally, the array of shops, bars, and restaurants along Leigh Broadway is right at your doorstep, offering a vibrant lifestyle in a picturesque setting.
This penthouse apartment is truly a rare find, combining luxury, space, and an enviable location. If you are looking for a new home, this property is sure to impress. Don't miss the chance to make this stunning penthouse your own.
Measurements - Lounge/Kitchen/Diner - 26'0 x 21'0 approx (7.92m x 6.40m approx)
Main Bedroom - 16'8 x 13'7 (5.08m x 4.14m)
Dressing Room - 15'6 x 10'0 max (4.72m x 3.05m max)
En-Suite Bathroom - 16'5 x 10'2 (5.00m x 3.10m)
Bedroom Two - 17'9 x 12'2 (5.41m x 3.71m)
Bedroom Three - 16'7 x 9'3 (5.05m x 2.82m)
Shower Room - 13'0 x 6'7 (3.96m x 2.01m)
Utility Room - 12'6 x 9'1 (3.81m x 2.77m)
Living Room - 30'0 x 19'6 (9.14m x 5.94m)
Interior - Convenient lift access leads directly into the property and once in this home you will see that the bespoke Kitchen is fitted with high gloss modern units and is complemented by granite work tops and 'Miele' appliances. Being open plan, this room offers such a great opportunity to invite friends over with a nice cosy area and room for a dining room and chairs. The double glazed aluminium doors and log burner make sure that the open plan room is nice and warm throughout the colder months and when the doors are open out onto the roof terrace in the warmer months, the views are simply stunning. Leading on from the open plan living, there are three spacious bedrooms, with the main bedroom having a large walk in dressing room and personal four piece en-suite, there is also a separate four piece shower room next to the second bedroom. The utility room can be found off the hallway and at the rear of the property is the relaxing living room with balcony access.
Exterior - With a large roof garden to the front and a balcony to the west side, this property has an abundance of outside space. The roof garden offer ample space for dining, relaxing, parties and looks out to the estuary and across the roofs tops around Leigh Broadway and further. The rear balcony offers a peaceful retreat with space for sitting and relaxing.
Location - Positioned at the Broadway end of Elm Road, the property is located ideally for anyone looking for convenience to the local restaurants, bars, and boutique shops, but also being in the penthouse offers peace and quiet. If you commute a lot into London, this home is situated only a short walk to Leigh Mainline Station and just a little further to Chalkwell Mainline Station.
School Catchments - Leigh North Street Primary School
Belfairs Academy
Tenure - Leasehold
Lease remaining 104 Years
Ground Rent - £500 per annum
Service Charge - £500 per month
Brochures
STIRLING HALL, ELM ROAD, Leigh-On-Sea- COUNCIL TAXA payment made to your local authority in order to pay for local services like schools, libraries, and refuse collection. The amount you pay depends on the value of the property.Read more about council Tax in our glossary page.
- Band: G
- PARKINGDetails of how and where vehicles can be parked, and any associated costs.Read more about parking in our glossary page.
- Ask agent
- GARDENA property has access to an outdoor space, which could be private or shared.
- Yes
- ACCESSIBILITYHow a property has been adapted to meet the needs of vulnerable or disabled individuals.Read more about accessibility in our glossary page.
- Lift access
STIRLING HALL, ELM ROAD, Leigh-On-Sea
Add an important place to see how long it'd take to get there from our property listings.
__mins driving to your place
Get an instant, personalised result:
- Show sellers you’re serious
- Secure viewings faster with agents
- No impact on your credit score


Your mortgage
Notes
Staying secure when looking for property
Ensure you're up to date with our latest advice on how to avoid fraud or scams when looking for property online.
Visit our security centre to find out moreDisclaimer - Property reference 34291715. The information displayed about this property comprises a property advertisement. Rightmove.co.uk makes no warranty as to the accuracy or completeness of the advertisement or any linked or associated information, and Rightmove has no control over the content. This property advertisement does not constitute property particulars. The information is provided and maintained by Appointmoor Estates, Westcliff-On-Sea. Please contact the selling agent or developer directly to obtain any information which may be available under the terms of The Energy Performance of Buildings (Certificates and Inspections) (England and Wales) Regulations 2007 or the Home Report if in relation to a residential property in Scotland.
*This is the average speed from the provider with the fastest broadband package available at this postcode. The average speed displayed is based on the download speeds of at least 50% of customers at peak time (8pm to 10pm). Fibre/cable services at the postcode are subject to availability and may differ between properties within a postcode. Speeds can be affected by a range of technical and environmental factors. The speed at the property may be lower than that listed above. You can check the estimated speed and confirm availability to a property prior to purchasing on the broadband provider's website. Providers may increase charges. The information is provided and maintained by Decision Technologies Limited. **This is indicative only and based on a 2-person household with multiple devices and simultaneous usage. Broadband performance is affected by multiple factors including number of occupants and devices, simultaneous usage, router range etc. For more information speak to your broadband provider.
Map data ©OpenStreetMap contributors.





