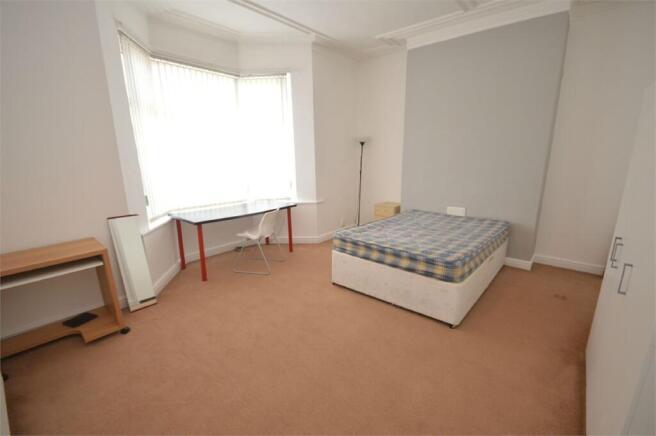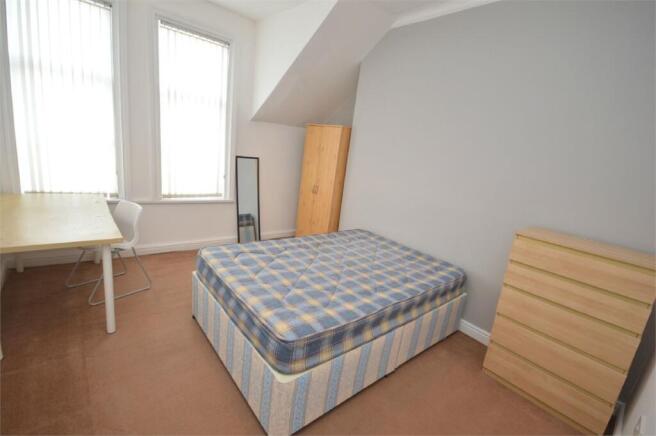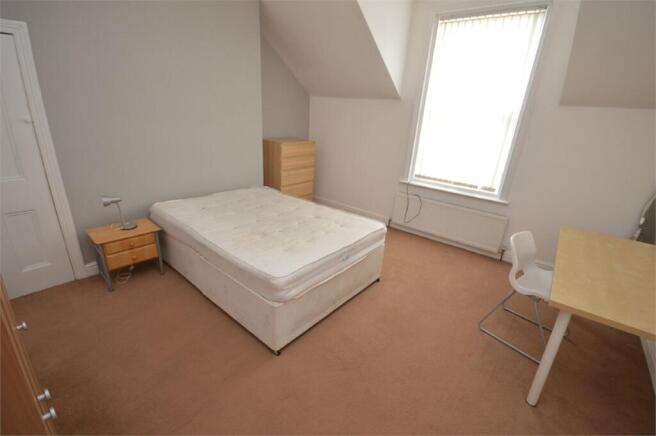Ormonde Street, Barnes, Sunderland, SR4

Letting details
- Let available date:
- 05/12/2025
- Deposit:
- £981A deposit provides security for a landlord against damage, or unpaid rent by a tenant.Read more about deposit in our glossary page.
- Min. Tenancy:
- 12 months How long the landlord offers to let the property for.Read more about tenancy length in our glossary page.
- Furnish type:
- Furnished
- Council Tax:
- Ask agent
- PROPERTY TYPE
Terraced
- BEDROOMS
4
- BATHROOMS
1
- SIZE
Ask agent
Key features
- AVAILABLE FROM 05/12/2025
- Damage Deposit £980.76 (5 weeks rent)
- Council Tax Band B (students must provide an exemption)
- SUPERB TERRACED HOUSE
Description
AVAILABLE FROM 05/12/2025
GREAT VALUE FOUR BEDROOM FURNISHED HOUSE IN GOOD LOCATION CLOSE TO SUNDERLAND HOSPITAL
A very well presented four bedroom mid terraced two storey unfurnished house, bills not included.. Internally, the property is decorated to an excellent standard in this sought after residential location idea for accessing the City Centre, City University Campus or nearby Sunderland General Hospital. Internally, the accommodation briefly comprises, off street entrance, entrance lobby, reception hallway, spacious living room, fitted kitchen with appliances, double bedroom and excellent storage. First Floor comprises: three further well proportioned bedrooms, further storage and shower room/WC. Externally, there is a well proportioned predominantly west facing yard to rear with up and over gate providing vehicle access, ideal for enjoying afternoon sunshine or summer barbecues. Modern features include, gas central heating to radiators from combination boiler maximising both economy and efficiency and double glazing. Priced competitively, viewing is considered essential.
Council Tax Band B
Damage Deposit £980.76 (5 weeks rent)
Agents Note
The landlord has requested a 12 month tenancy, should this tenancy term not meet your needs please let us know as it may be possible to negotiate this. Please note that this cannot be guaranteed.
Entrance
Timber panelled entrance door into:
Entrance Lobby
with secondary door into:
Reception Hallway
Providing access to ground and first floor accommodation with useful under stair storage cupboard, telephone point, radiator and stair case to first floor.
Living Room
4.38m x 4.38m (14' 4" x 14' 4") approximately,
excellent room with double windows maximising natural light, providing spacious seating accommodation, features include, telephone point, television aerial point and radiator.
Fitted Kitchen
3.70m x 2.73m (12' 2" x 8' 11") approximately,
fitted with a comprehensive range of cream high gloss units to wall and base with brushed steel furniture and timber effect laminated work surfaces over incorporating a stainless steel drainage sink with feature tap and four ring gas hob with electric oven under and brushed steel filter hood over. Other benefits include, fridge and separate freezer, washer-drier, over-sized high gloss ceramic floor tiling, side window, UPVC rear access door and radiator.
Bedroom One (front)
4.94m x 4.92m (16' 2" x 16' 2") approximately,
into a bay window providing superb double bedroom accommodation with ornate plaster cross hatching to ceiling, cable television access point, television aerial point, radiator.
First Floor Landing
well proportioned area with fitted storage cupboards providing excellent space while also offering access to first floor accommodation.
Bedroom Two
3.18m x 4.07m (10' 5" x 13' 4") approximately
excellent double bedroom with double windows maximising natural light and radiator.
Bedroom Three (rear)
4.42m x 4.02m (14' 6" x 13' 2") approximately,
excellent double bedroom overlooking rear elevations, good storage, television aerial point and radiator.
Bedroom Four (front)
2.98m x 2.79m (9' 9" x 9' 2") approximately,
double bedroom of ample proportion and good storage.
Shower Room/WC
fitted with a white low level WC, pedestal hand basin and separate shower until with Triton Forte Electric shower fitting. Other benefits include, floor and wall tiling, side window and radiator
Externally
to the front of the property there is a small low maintenance town garden while to the rear of the property there is a well proportioned predominantly west facing yard with metal up and over door and storage providing an ideal space for either parking one family sized car or enjoying afternoon sunshine and barbecues.
- COUNCIL TAXA payment made to your local authority in order to pay for local services like schools, libraries, and refuse collection. The amount you pay depends on the value of the property.Read more about council Tax in our glossary page.
- Band: B
- PARKINGDetails of how and where vehicles can be parked, and any associated costs.Read more about parking in our glossary page.
- Yes
- GARDENA property has access to an outdoor space, which could be private or shared.
- Yes
- ACCESSIBILITYHow a property has been adapted to meet the needs of vulnerable or disabled individuals.Read more about accessibility in our glossary page.
- Ask agent
Ormonde Street, Barnes, Sunderland, SR4
Add an important place to see how long it'd take to get there from our property listings.
__mins driving to your place
Explore area BETA
Sunderland
Get to know this area with AI-generated guides about local green spaces, transport links, restaurants and more.


Notes
Staying secure when looking for property
Ensure you're up to date with our latest advice on how to avoid fraud or scams when looking for property online.
Visit our security centre to find out moreDisclaimer - Property reference 29665172. The information displayed about this property comprises a property advertisement. Rightmove.co.uk makes no warranty as to the accuracy or completeness of the advertisement or any linked or associated information, and Rightmove has no control over the content. This property advertisement does not constitute property particulars. The information is provided and maintained by Hackett Property, Sunderland. Please contact the selling agent or developer directly to obtain any information which may be available under the terms of The Energy Performance of Buildings (Certificates and Inspections) (England and Wales) Regulations 2007 or the Home Report if in relation to a residential property in Scotland.
*This is the average speed from the provider with the fastest broadband package available at this postcode. The average speed displayed is based on the download speeds of at least 50% of customers at peak time (8pm to 10pm). Fibre/cable services at the postcode are subject to availability and may differ between properties within a postcode. Speeds can be affected by a range of technical and environmental factors. The speed at the property may be lower than that listed above. You can check the estimated speed and confirm availability to a property prior to purchasing on the broadband provider's website. Providers may increase charges. The information is provided and maintained by Decision Technologies Limited. **This is indicative only and based on a 2-person household with multiple devices and simultaneous usage. Broadband performance is affected by multiple factors including number of occupants and devices, simultaneous usage, router range etc. For more information speak to your broadband provider.
Map data ©OpenStreetMap contributors.



