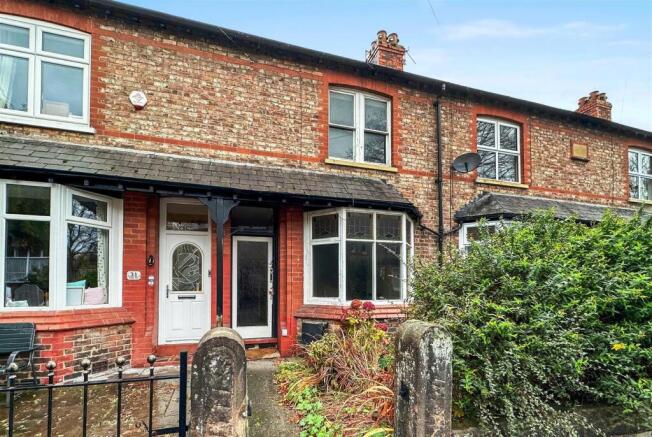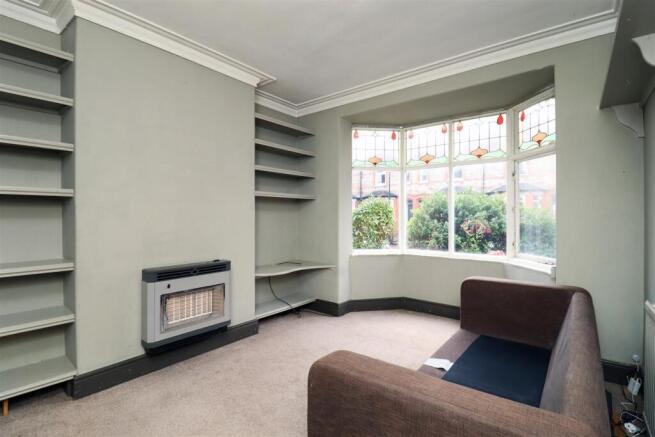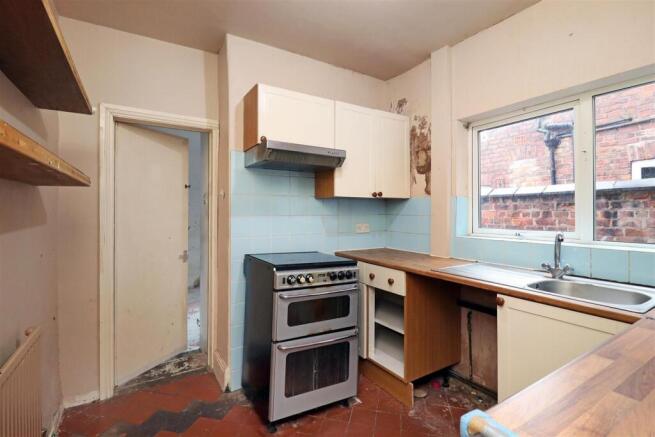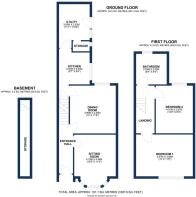2 bedroom terraced house for sale
Oak Road, Hale

- PROPERTY TYPE
Terraced
- BEDROOMS
2
- BATHROOMS
1
- SIZE
1,088 sq ft
101 sq m
- TENUREDescribes how you own a property. There are different types of tenure - freehold, leasehold, and commonhold.Read more about tenure in our glossary page.
Freehold
Description
A period bay fronted terraced house positioned adjacent to both the village of Hale and market town of Altrincham. The accommodation is in need of modernisation/refurbishment and briefly comprises covered porch, entrance hall, sitting room, dining room, kitchen, utility room, two excellent double bedrooms and bathroom/WC. Gas fired central heating and partial PVCu double glazing. Enclosed west facing courtyard garden to the rear. A superb opportunity to remodel to individual taste.
This attractive period terraced house occupies an enviable position less than half a mile from the village of Hale with its range of individual shops, restaurants and bars and railway station. A similar distance to the west is the comprehensive shopping centre of Altrincham with its highly popular Market Hall which contains a variety of establishments including small independent retailers and informal dining options and the Metrolink provides a commuter service into Manchester. The property also lies within the catchment area of highly regarded primary and secondary schools and there is easy access to Stamford Park which includes tennis courts and multigenerational recreation areas.
The well proportioned interior would benefit from a program of modernisation and presents a superb opportunity to remodel to individual taste. There is much further potential, subject to obtaining the relevant approval, as surrounding properties have converted the loft space to create an additional en suite bedroom.
The accommodation is set back beyond a courtyard and timber framed covered porch. The entrance hall leads onto a spacious sitting room with angular bay window and positioned toward the rear there is a formal dining room with quarry tiled floor. The adjacent kitchen is fitted with Shaker style units and an adjoining utility room could be combined to establish a generous breakfast kitchen with access to the rear garden.
In addition, there is storage within a half cellar positioned beneath the entrance hall.
At first floor level there are two excellent double bedrooms alongside a bathroom/WC.
Gas fired central heating has been installed together with partial PVCu double glazing.
The larger than average partially walled rear gardens are ideal for entertaining during the summer months. Importantly with a westerly aspect to enjoy the sunshine throughout the afternoon and into the evening. Furthermore, there is gated access to the rear passageway and no right of way from the neighbouring properties.
Accommodation -
Ground Floor -
Covered Porch - Opaque glazed timber framed front door and transom light.
Entrance Hall - Staircase to the first floor. Cornice. Radiator.
Sitting Room - 4.19m x 3.43m (13'9" x 11'3") - Timber framed bay window with stained glass top light. Cornice. Radiator.
Dining Room - 3.96m x 3.56m (13' x 11'8") - Timber framed sash window to the rear,. Quarry tiled floor. Radiator.
Kitchen - 2.92m x 2.54m (9'7" x 8'4") - Fitted with Shaker style wall and base units beneath wood effect heat resistant work-surfaces and inset stainless steel drainer sink with mixer tap and tiled splash-back. Space for a cooker with canopy cooker hood above. Staircase to the half cellar. PVCu double glazed window to the side. Quarry tiled floor. Radiator.
Utility Room - 3.63m x 2.54m (11'11" x 8'4") - Plumbing for an automatic washing machine. Storage room. Opaque glazed/panelled timber framed door to the side. PVCu double glazed window to the side.
First Floor -
Landing - Turned spindle balustrade. Loft hatch. Roof light.
Bedroom One - 4.57m x 3.48m (15' x 11'5") - Cast iron fireplace with decorative tiled hearth. Two timber framed sash windows to the front. Radiator.
Bedroom Two - 4.01m x 2.87m (13'2" x 9'5") - Cast iron fireplace. Concealed wall mounted gas central heating boiler. PVCu double glazed window to the rear. Radiator.
Bathroom/Wc - 2.54m x 2.54m (8'4" x 8'4") - Fitted with a white/chrome suite comprising panelled bath with electric shower over, pedestal wash basin and low-level WC. Airing cupboard housing the hot water cylinder. Opaque PVCu double glazed window to the rear. Wood effect flooring. Radiator.
Outside - Westerly facing rear garden with no right of way from adjoining properties and subsequently larger than average.
Services - All mains services are connected.
Possession - Vacant possession upon completion.
Tenure - We are informed the property is Freehold. This should be verified by your Solicitor.
Council Tax - Band D
Note - No appliances, fixtures and fittings have been inspected and purchasers are recommended to obtain their own independent advice.
Brochures
Oak Road, Hale- COUNCIL TAXA payment made to your local authority in order to pay for local services like schools, libraries, and refuse collection. The amount you pay depends on the value of the property.Read more about council Tax in our glossary page.
- Band: D
- PARKINGDetails of how and where vehicles can be parked, and any associated costs.Read more about parking in our glossary page.
- Ask agent
- GARDENA property has access to an outdoor space, which could be private or shared.
- Yes
- ACCESSIBILITYHow a property has been adapted to meet the needs of vulnerable or disabled individuals.Read more about accessibility in our glossary page.
- Ask agent
Oak Road, Hale
Add an important place to see how long it'd take to get there from our property listings.
__mins driving to your place
Get an instant, personalised result:
- Show sellers you’re serious
- Secure viewings faster with agents
- No impact on your credit score



Your mortgage
Notes
Staying secure when looking for property
Ensure you're up to date with our latest advice on how to avoid fraud or scams when looking for property online.
Visit our security centre to find out moreDisclaimer - Property reference 34291843. The information displayed about this property comprises a property advertisement. Rightmove.co.uk makes no warranty as to the accuracy or completeness of the advertisement or any linked or associated information, and Rightmove has no control over the content. This property advertisement does not constitute property particulars. The information is provided and maintained by Ian Macklin, Hale. Please contact the selling agent or developer directly to obtain any information which may be available under the terms of The Energy Performance of Buildings (Certificates and Inspections) (England and Wales) Regulations 2007 or the Home Report if in relation to a residential property in Scotland.
*This is the average speed from the provider with the fastest broadband package available at this postcode. The average speed displayed is based on the download speeds of at least 50% of customers at peak time (8pm to 10pm). Fibre/cable services at the postcode are subject to availability and may differ between properties within a postcode. Speeds can be affected by a range of technical and environmental factors. The speed at the property may be lower than that listed above. You can check the estimated speed and confirm availability to a property prior to purchasing on the broadband provider's website. Providers may increase charges. The information is provided and maintained by Decision Technologies Limited. **This is indicative only and based on a 2-person household with multiple devices and simultaneous usage. Broadband performance is affected by multiple factors including number of occupants and devices, simultaneous usage, router range etc. For more information speak to your broadband provider.
Map data ©OpenStreetMap contributors.




