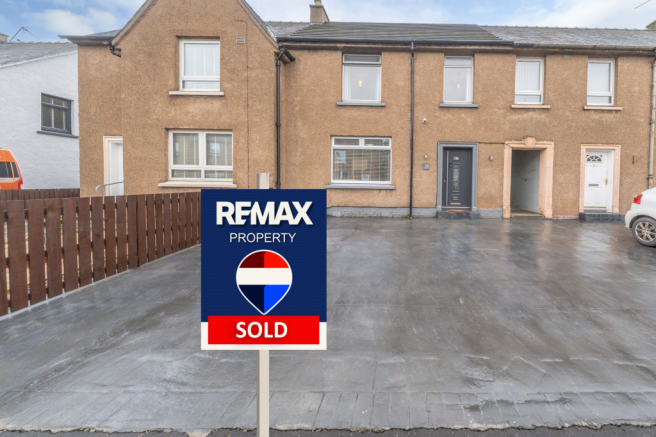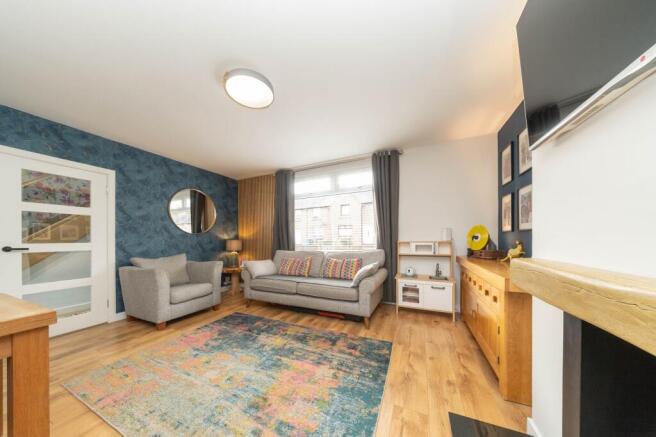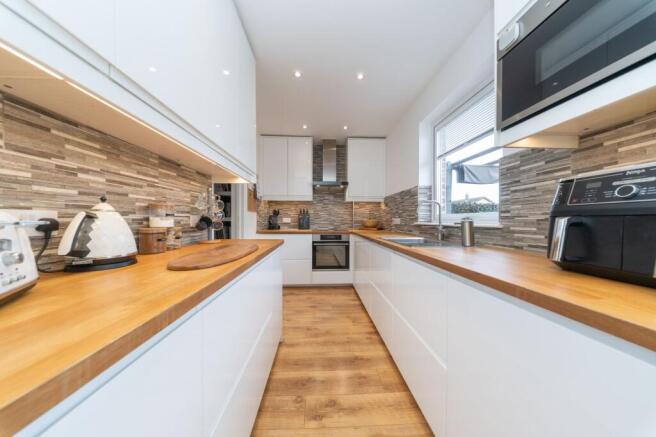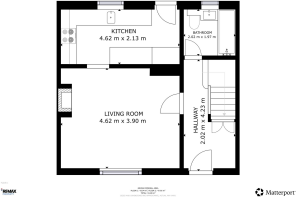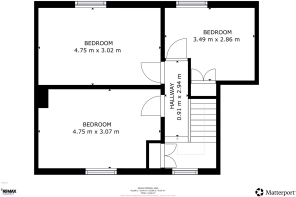Nettlehill Drive, Uphall Station, Livingston, EH54 5PS

- PROPERTY TYPE
Terraced
- BEDROOMS
3
- BATHROOMS
1
- SIZE
Ask agent
- TENUREDescribes how you own a property. There are different types of tenure - freehold, leasehold, and commonhold.Read more about tenure in our glossary page.
Freehold
Key features
- Breathtaking 3 Bed Mid Terraced House
- Roof Replaced July 2022 With 10 Year Guarantee
- Designer Kitchen With Unbelievable Storage
- Recently Installed Sleek Stylish Family Bathroom
- Newly Fitted Top Of The Range Ultra Secure Composite Front Door
- Wood Burning Stove With Black Polished Granite And Oak Effect Beam
- Low Maintenance Fully Enclosed Rear Garden
- Recently Laid Concrete Printed Driveway
- Turn-Key Property
Description
CLOSING DATE: FRIDAY 14TH OF NOVEMBER @ 3PM
Derrick Mooney & RE/MAX Property are delighted to welcome you to this exceptional (breathtaking) three-bedroom mid terraced house, nestled in a thriving community. Arriving at the property, you are welcomed by a recently laid concrete printed driveway, leading to the newly fitted top-of-the-range ultra-secure composite front door - a sleek and stylish entrance to this turn-key property.
Stepping inside, the attention to detail is evident throughout. The designer kitchen is a focal point of the home, boasting unbelievable storage solutions to cater to all your culinary needs. The wood-burning stove, complete with black polished granite surround and oak effect beam, adds a touch of elegance and warmth to the living space.
Elegantly designed, the family bathroom exudes sophistication, featuring modern fixtures and fittings. The roof was replaced in July 2022, providing peace of mind with a 10-year guarantee. This property is truly a sanctuary, offering a low-maintenance lifestyle with its fully enclosed rear garden - perfect for relaxation and entertaining.
The modern living home comes with a tasteful blend of contemporary features and traditional charm. Conveniently located near amenities and transport links, this property offers both comfort and convenience for its residents.
In summary, this property is a rare find, combining practicality with luxury. It presents an opportunity for a discerning buyer to acquire a home that is not only visually stunning but also highly functional. Viewing is essential to fully appreciate all that this remarkable property has to offer.
Freehold Property.
Council Tax Band B.
EPC C.
No Factor Fees.
EPC Rating: C
Lounge/Dining Room
4.6m x 3.87m
A beautifully presented open-plan lounge/dining area, designed with a perfect blend of modern comfort and rustic charm. The space features elegant wooden flooring that flows seamlessly throughout, enhancing the sense of warmth and continuity. A contemporary log burner serves as a striking focal point, creating a cosy atmosphere ideal for relaxing evenings or entertaining guests.
Kitchen
4.59m x 2.29m
A truly impressive, contemporary kitchen boasting an unbelievable amount of cleverly designed storage, with extra-tall and extra-deep units ensuring every inch of space is fully utilised. Finished in sleek white gloss cabinetry complemented by a beautiful solid oak worktop, this kitchen perfectly blends style and practicality. Thoughtfully designed with under-cabinet and in-drawer lighting, it offers both ambience and functionality. The kitchen is fully equipped with integrated appliances, maintaining clean, uninterrupted lines throughout.
Vestibule
As you enter through the new composite front door into the welcoming vestibule, your eye is immediately drawn to the stunning oak and glass staircase ,a true statement feature of the home. The recently fitted plush carpet adds a touch of luxury underfoot, perfectly complementing the warm tones of the timber and the light, contemporary feel of the space.
Double Bedroom
4.61m x 2.94m
A generously sized double bedroom, beautifully presented in neutral décor to create a calm and inviting atmosphere. The large rear-facing window floods the room with natural light while offering pleasant views over the rear garden.
Double Bedroom
3.45m x 2.76m
A comfortable double bedroom featuring soft fitted carpet and tastefully painted walls. The rear-facing window provides a lovely outlook over the garden, filling the room with natural light.
Family Bathroom
1.95m x 1.74m
A stylish and modern recently fitted bathroom, featuring a contemporary suite with a bath incorporating an overhead rain shower and separate handheld shower attachment. The sleek vanity unit with integrated basin provides excellent storage, complemented by a matching tall vanity cabinet and a modern silver towel radiator, adding both practicality and a touch of luxury.
Double Bedroom
4.62m x 3.01m
A good-sized double bedroom, beautifully presented with soft plush carpeting and neutral décor, creating a calm and comfortable atmosphere. The front-facing window overlooks the private driveway, allowing plenty of natural light to enhance the space.
Attic Room/Gym
This bright and airy converted attic space offers a comfortable and versatile area which is used as a gym but can be ideal for use as a bedroom, home office, or creative studio. The room features a Velux window flooding the space with natural light throughout the day. Finished with neutral décor and fitted carpeting and has a large storage cupboard.
Garden
Enjoy a fully enclosed low maintenance sun-trap garden featuring a garden hut, plants, shrubs, with decking and patio areas ideal for entertaining, relaxing, and outdoor dining throughout the day.
Disclaimer
Each office is independently owned and operated. Remax Property is operated by Locaro Limited, registered office Remax House, 13b Fairbairn Road, Livingston, EH54 6TS
Brochures
Home ReportProperty Brochure- COUNCIL TAXA payment made to your local authority in order to pay for local services like schools, libraries, and refuse collection. The amount you pay depends on the value of the property.Read more about council Tax in our glossary page.
- Band: B
- PARKINGDetails of how and where vehicles can be parked, and any associated costs.Read more about parking in our glossary page.
- Yes
- GARDENA property has access to an outdoor space, which could be private or shared.
- Private garden
- ACCESSIBILITYHow a property has been adapted to meet the needs of vulnerable or disabled individuals.Read more about accessibility in our glossary page.
- Ask agent
Nettlehill Drive, Uphall Station, Livingston, EH54 5PS
Add an important place to see how long it'd take to get there from our property listings.
__mins driving to your place
Get an instant, personalised result:
- Show sellers you’re serious
- Secure viewings faster with agents
- No impact on your credit score
Your mortgage
Notes
Staying secure when looking for property
Ensure you're up to date with our latest advice on how to avoid fraud or scams when looking for property online.
Visit our security centre to find out moreDisclaimer - Property reference 9fcaf057-02cf-4706-8141-74d878785653. The information displayed about this property comprises a property advertisement. Rightmove.co.uk makes no warranty as to the accuracy or completeness of the advertisement or any linked or associated information, and Rightmove has no control over the content. This property advertisement does not constitute property particulars. The information is provided and maintained by Remax Property, West Lothian. Please contact the selling agent or developer directly to obtain any information which may be available under the terms of The Energy Performance of Buildings (Certificates and Inspections) (England and Wales) Regulations 2007 or the Home Report if in relation to a residential property in Scotland.
*This is the average speed from the provider with the fastest broadband package available at this postcode. The average speed displayed is based on the download speeds of at least 50% of customers at peak time (8pm to 10pm). Fibre/cable services at the postcode are subject to availability and may differ between properties within a postcode. Speeds can be affected by a range of technical and environmental factors. The speed at the property may be lower than that listed above. You can check the estimated speed and confirm availability to a property prior to purchasing on the broadband provider's website. Providers may increase charges. The information is provided and maintained by Decision Technologies Limited. **This is indicative only and based on a 2-person household with multiple devices and simultaneous usage. Broadband performance is affected by multiple factors including number of occupants and devices, simultaneous usage, router range etc. For more information speak to your broadband provider.
Map data ©OpenStreetMap contributors.
