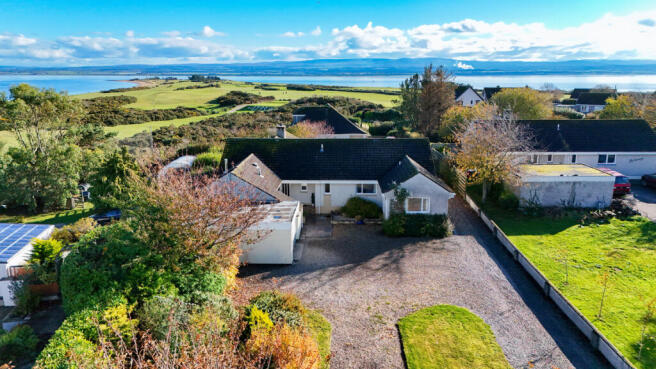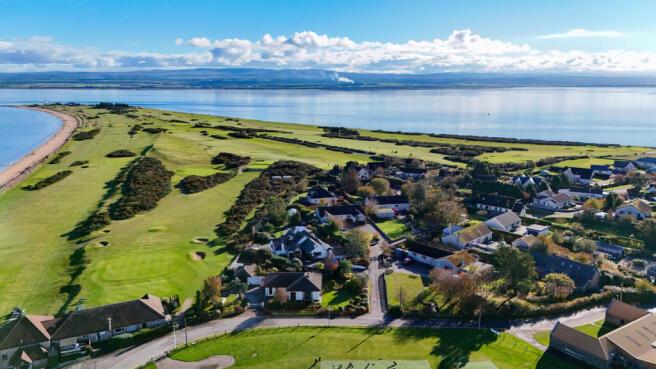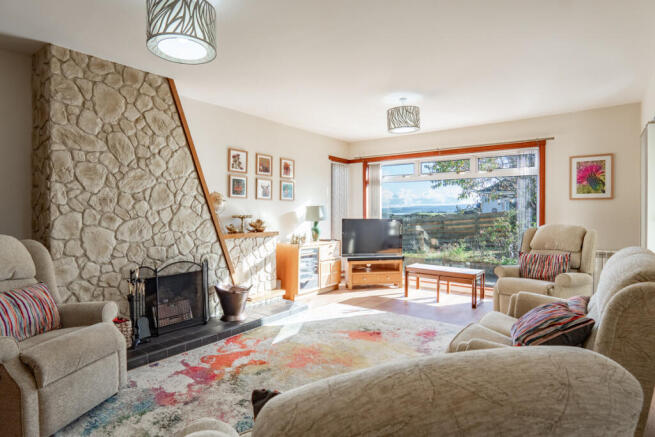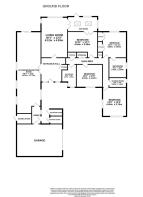
Ness Road East, Fortrose, IV10 8SE

- PROPERTY TYPE
Detached Bungalow
- BEDROOMS
4
- BATHROOMS
3
- SIZE
17,699 sq ft
1,644 sq m
- TENUREDescribes how you own a property. There are different types of tenure - freehold, leasehold, and commonhold.Read more about tenure in our glossary page.
Freehold
Key features
- Close Proximity To Beach And Golf Course
- Elegant Lounge With Stone Feature Fireplace
- Recently Upgraded Kitchen With Rayburn
- Master Bedroom With En-Suite Bathroom
- Generous Driveway For Private Parking
- 16 Solar Panels Fitted On Rear Roof
- Sunroom Enjoying Views Across Rear Garden
- Separate Stylish Bathroom And Shower Room
- UPVC Double Glazing And Modern Heating
- Garage And Store Room Included
Description
The property is approached via a shared driveway that leads to a gravelled area at the front of the house, offering plenty of space for parking and turning. A spacious double garage is attached to the side of the home, constructed in rendered concrete block under a flat felt roof and providing approximately 34 sqm of internal floor area. Adjacent to the garage is a practical store room, ideal for bikes, tools or outdoor equipment.
Step inside, beneath the sheltered porch and through the front door, and you're welcomed into a bright and beautifully presented entrance hallway. This spacious central spot sets a warm and elegant tone for the rest of the home, with soft neutral decor, wood flooring and modern internal glazed doors that invite light to flow throughout.
To the left, you enter the stunning open-plan kitchen, dining and family room. This space has been thoughtfully designed for both daily living and entertaining, with generous proportions and a clear sense of flow. The kitchen itself has been recently upgraded with modern shaker style units in a soft light colour, topped with gleaming quartz worktops. A stainless steel sink is positioned below one of two windows, and integrated appliances are neatly built in throughout. A Haier American-style fridge freezer sits alongside twin Bosch ovens, while a built-in wine chiller adds a touch of luxury beneath the breakfast bar.
Opposite, a striking navy Rayburn, supplied by a bulk LPG tank, is set into a dedicated alcove, acting as both a practical cooker and an attractive focal point. Pendant lighting defines the breakfast bar area, with plush velvet bar stools adding a pop of colour that echoes the colour scheme used throughout the family area.
Beyond the kitchen, the family space is bathed in natural light, thanks to both a side window and large glazed sliding doors that open directly to the rear garden. The space is comfortably arranged with space for sofas, a sideboard and wall mounted TV. Between here and the kitchen set-up is a flexible dining space, currently hosting a six seater table beneath a window and flanked by a modern radiator.
Also just off the entrance hallway is a large living room. This space features a distinctive stone fireplace that spans the height of the wall, creating a strong focal point. A large radiator on the wall opposite provides additional heating options year round. The room is comfortably arranged with neutral tones and wooden flooring that adds warmth. A large window allows for excellent natural light and provides a pleasant view over the garden. On the far side of the room, glazed double doors open directly into the sunroom, further enhancing the sense of space and light.
Flowing naturally from the living room, the sunroom offers a relaxing retreat with an abundance of natural light. Glazed on three sides and fitted with a glazed door to the garden, the space enjoys views of the surrounding grounds. Large picture windows, a skylight, and a warm palette make this room feel especially bright and welcoming throughout the day. With tiled flooring and room for comfortable seating, it’s a perfect spot to unwind, read or enjoy the garden outlook in any season.
Leading from the inner hallway and also accessible through glazed double doors from the sunroom is a beautifully presented double bedroom. The large set of French doors not only flood the room with natural light but also offer a charming view and access to the exterior. Thoughtfully styled with soft neutral tones and warm wooden flooring, the room feels calm and inviting. Practical touches such as a wall mounted radiator makes this an ideal guest room or serene retreat.
Continuing along the inner hallway you’ll find the impressive master bedroom. Stylishly decorated in soft tones with elegant panelled detailing on one wall, and a generous window framing views of the garden, this room is both calming and luxurious. A full wall of fitted wardrobes provides excellent storage with mirrored doors enhancing the light and sense of space. The room’s real highlight is the adjoining en-suite bathroom which delivers real ‘wow’ factor. This is styled with a stunning freestanding tub, separate walk-in shower enclosure and dramatic floral patterned walls that add flair and personality. A generous layout, sleek fittings and jazzy design combine to create a boutique feel that elevates daily living to something truly special.
The third bedroom makes a bold and cheerful statement with its vibrant floral feature wall with its palette of vivid pinks and greens that immediately lifts the mood. Thoughtfully styled, the room includes a full wall of classic fitted wardrobes with elegant panel detailing and inset mirrors, adding both storage and a sense of space.
Soft lavender tones and floral accents give the fourth bedroom a calm and restful atmosphere, perfect for winding down. The wide window welcomes in plenty of natural light, enhancing the inviting feel. With space for a double bed, this room makes a great fourth bedroom for a family member or as a guest room for visitors.
In addition to the en-suite of the master bedroom, the property also offers a stylish main bathroom and a separate shower room, perfect for accommodating guests or larger families.
The main bathroom is immaculately presented, featuring a sleek, modern design with elegant marble effect wall tiling and light wood flooring. A deep, L-shaped bath provides the ideal spot for a relaxing soak, with the added convenience of a shower attachment and a glass screen for versatility. The contemporary vanity unit, finished in a rich navy tone, is topped with a crisp white basin and sits beneath a large, backlit circular mirror. A frosted window allows for natural light and ventilation, while warm toned touches throughout the space ensure it feels bright yet welcoming.
The separate shower room is equally beautifully designed, featuring a walk-in enclosure with a rainfall showerhead and handheld option, all set against bold veined tiling that brings a touch of luxury. A sleek sink unit and toilet, paired with thoughtful lighting and decor, make this a practical and stylish addition to the home.
Additional features of the property include electric panel convector heaters providing space heating throughout the main accommodation. Energy efficiency is enhanced by 16 solar PV panels installed on the rear roof slope which generate electricity for the home, with any surplus understood to be sold back to the Grid. The majority of the windows are uPVC double glazed units, with the exception of a timber framed single glazed window in the kitchen lobby. External doors are also uPVC double glazed. For added peace of mind, the property is equipped with smoke alarms in the living room, sitting area, hall and lobby, as well as a heat detector in the kitchen and a carbon monoxide detector in the living room.
To the rear, the generous garden is a standout feature, offering a sense of privacy and seclusion. Mainly laid to lawn, with paved pathways and borders of shrubs and trees, the garden is a relaxing space to enjoy outdoor living. A sunny patio area, tucked in beside the house, provides the perfect spot for al fresco dining. Boundaries are clearly defined with a mix of timber fencing and rendered concrete walls, creating a secure and enclosed setting. An external tap is also located along the side wall for added convenience.
About Fortrose
Fortrose, a picturesque town on the Black Isle, is a gem known for its stunning coastal views, historic charm and friendly community. Located just 13 miles from Inverness, Fortrose offers country living with easy access to city amenities.
One of Fortrose's most captivating features is its beautiful setting on the Moray Firth, providing residents with spectacular views and opportunities for dolphin watching at Chanonry Point. The town is steeped in history, with the impressive ruins of Fortrose Cathedral dating back to the 13th century, adding a touch of historical allure to the area.
Fortrose boasts a range of local amenities, including independent shops, cafes and restaurants that cater to daily needs and offer a taste of local produce. The town also has a well regarded secondary school, Fortrose Academy, known for its strong academic performance and community involvement.
Outdoor enthusiasts will find plenty to do, with numerous walking and cycling paths, a scenic golf course overlooking the sea and nearby woodland trails. The community is vibrant and welcoming, with various local events and activities throughout the year.
For those looking to buy property, Fortrose offers a peaceful yet connected lifestyle, combining natural beauty, historical charm and a strong sense of community. It’s an ideal place for families, retirees and anyone seeking a serene coastal retreat.
General Information:
Services: Mains Water, Electric
Council Tax Band: G
EPC Rating: F (28)
Entry Date: Early entry available
Home Report: Available on request.
Viewings: 7 Days accompanied by agent.
- COUNCIL TAXA payment made to your local authority in order to pay for local services like schools, libraries, and refuse collection. The amount you pay depends on the value of the property.Read more about council Tax in our glossary page.
- Band: G
- PARKINGDetails of how and where vehicles can be parked, and any associated costs.Read more about parking in our glossary page.
- Yes
- GARDENA property has access to an outdoor space, which could be private or shared.
- Yes
- ACCESSIBILITYHow a property has been adapted to meet the needs of vulnerable or disabled individuals.Read more about accessibility in our glossary page.
- Ask agent
Ness Road East, Fortrose, IV10 8SE
Add an important place to see how long it'd take to get there from our property listings.
__mins driving to your place
Get an instant, personalised result:
- Show sellers you’re serious
- Secure viewings faster with agents
- No impact on your credit score
Your mortgage
Notes
Staying secure when looking for property
Ensure you're up to date with our latest advice on how to avoid fraud or scams when looking for property online.
Visit our security centre to find out moreDisclaimer - Property reference RX656521. The information displayed about this property comprises a property advertisement. Rightmove.co.uk makes no warranty as to the accuracy or completeness of the advertisement or any linked or associated information, and Rightmove has no control over the content. This property advertisement does not constitute property particulars. The information is provided and maintained by Hamish Homes Ltd, Inverness. Please contact the selling agent or developer directly to obtain any information which may be available under the terms of The Energy Performance of Buildings (Certificates and Inspections) (England and Wales) Regulations 2007 or the Home Report if in relation to a residential property in Scotland.
*This is the average speed from the provider with the fastest broadband package available at this postcode. The average speed displayed is based on the download speeds of at least 50% of customers at peak time (8pm to 10pm). Fibre/cable services at the postcode are subject to availability and may differ between properties within a postcode. Speeds can be affected by a range of technical and environmental factors. The speed at the property may be lower than that listed above. You can check the estimated speed and confirm availability to a property prior to purchasing on the broadband provider's website. Providers may increase charges. The information is provided and maintained by Decision Technologies Limited. **This is indicative only and based on a 2-person household with multiple devices and simultaneous usage. Broadband performance is affected by multiple factors including number of occupants and devices, simultaneous usage, router range etc. For more information speak to your broadband provider.
Map data ©OpenStreetMap contributors.





