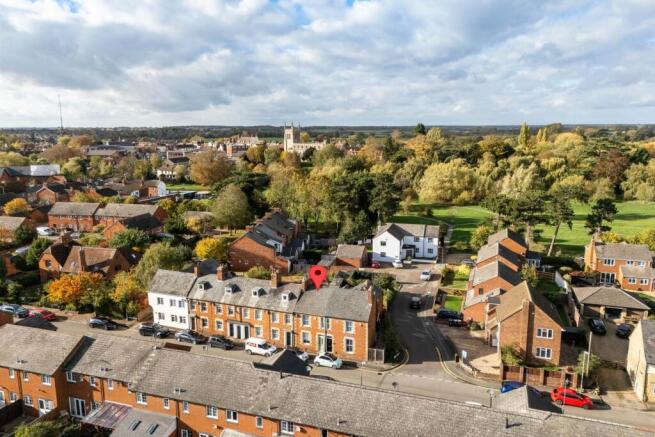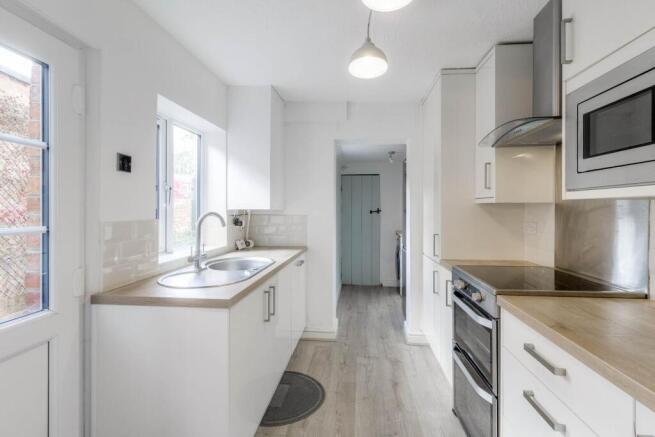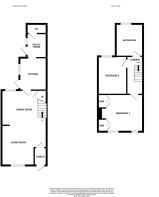Priory Street, Newport Pagnell

- PROPERTY TYPE
Terraced
- BEDROOMS
2
- BATHROOMS
1
- SIZE
786 sq ft
73 sq m
- TENUREDescribes how you own a property. There are different types of tenure - freehold, leasehold, and commonhold.Read more about tenure in our glossary page.
Freehold
Key features
- TWO (FORMALLY THREE) BEDROOM PROPERTY
- 840 SQ FT
- LOUNGE (22`6 x 13`9 MAX)
- TWO DOUBLE BEDROOMS
- OUSEDALE & TICKFORD SCHOOL CATCHMENTS
- REFITTED KITCHEN & UTILITY
- LOW MAINTINENCE REAR GARDEN
- MODERN FEEL WITH CHARACTER
- SHORT WALK TO NEWPORT PAGNELL HIGH STREET
- NO UPPER CHAIN
Description
Homes on Web are absolutely delighted to announce to the market this lovely two double bedroom property in a desirable Priory Street in the sought after town of Newport Pagnell.
Offered to the market with no upper chain this beautifully refurbished Victorian mid terrace property effortlessly blends period charm with modern living. Boasting 840 sq ft of accommodation, this home offers the same footprint as many three bedroom properties in the area a testament to its generous proportions and well thought out layout.
Why Buy This Home?
From the moment you step inside, the sense of character and warmth is immediately apparent. The 22ft open plan lounge and dining area is a standout feature, offering a spacious yet cosy environment perfect for both relaxing and entertaining. A feature fireplace fitted adds a sophisticated focal point, while wood style flooring enhances the timeless elegance of the space. There`s useful understairs storage and stairs rising to the first floor.
To the rear, the modern kitchen is fitted with a stylish range of units and wood style worktops, incorporating a circular stainless steel sink and drainer. Beyond the kitchen, a handy utility area offers further storage with space for a fridge/freezer, washing machine and tumble dryer. A separate store area provides additional flexibility and functionality.
Upstairs, you`ll find two generous double bedrooms, each thoughtfully presented. The principal bedroom features twin fitted wardrobes and overlooks the quiet street to the front. The second bedroom is positioned to the rear and enjoys views over the garden. What was historically the third bedroom has now been re imagined as a stunning and spacious family bathroom. Beautifully refitted, it features a P-shaped bath with shower over, a modern vanity basin, WC, part tiled walls, tiled flooring, and a sleek heated towel rail.
The landscaped rear garden is a true highlight. Designed with low maintenance in mind, it offers a blend of paved and gravelled seating areas, perfect for summer BBQs or alfresco dining. Raised shrub borders and artificial grass lawn add greenery and structure, while the garden is enclosed by a combination of walls and fencing to provide a private, tranquil retreat. There is gated access to the side and space for a garden shed.
More About the Location
Set on a quiet street within walking distance of Newport Pagnell`s vibrant High Street, this home offers convenience, charm and community in equal measure. The High Street is home to independent retailers including chemist, a Co-op, butcher, bakery and greengrocer, as well as a selection of coffee shops, restaurants and pubs. A local library and indoor swimming pool are also nearby, providing additional amenities for families and professionals alike.
Families will appreciate the location being within catchment for the highly regarded Ousedale Secondary School, as well as Cedars and Tickford Park Primary Schools. Nearby, Green Park and Portfields may also accept applications from out of catchment, subject to availability.
For those who enjoy the outdoors, the home is perfectly placed for scenic walks along The River Ouse, Castle Meadow, and the beautiful Bury Field Common which is ideal for dog walking, picnics or a tranquil morning stroll.
With no upper chain, generous internal space, a stunning garden and a location rich in local history and community spirit, this delightful Victorian home offers so much more than meets the eye. Early viewing is strongly recommended to fully appreciate everything this property has to offer.
PORCH
Double glazed front door. Door leading to living room.
LIVING ROOM/DINING ROOM - 22'6" (6.86m) Max x 13'9" (4.19m) Max
Double glazed window to front and rear. Stairs rising to first floor accommodation. Fireplace. Herringbone flooring. Under stairs storage cupboard. Radiator. Door leading to kitchen.
REFITTED KITCHEN - 8'9" (2.67m) Max x 7'6" (2.29m) Max
Fitted in a range of wall and base units with complementary work surfaces. Stainless steel sink and drainer with mixer tap. Space for cooker. Cooker hood. Built in microwave. Tiled to splash back areas. Laminate flooring. Radiator. Double glazed window to side. Opening to utility room.
UTILITY ROOM - 6'0" (1.83m) Max x 5'0" (1.52m) Max
Fitted in a range of wall and base units with complementary work surfaces. Plumbing for washing machine. Space for fridge/freezer. Door leading to storage cupboard. Double glazed window to side.
LANDING
Doors leading to two bedrooms and a family bathroom.
BEDROOM ONE - 12'9" (3.89m) Max x 11'2" (3.4m) Max
Two double glazed windows to front. Two built in wardrobes. Radiator.
BEDROOM TWO - 10'11" (3.33m) Max x 8'9" (2.67m) Max
Double glazed window to rear. Radiator.
BATHROOM - 8'8" (2.64m) Max x 7'7" (2.31m) Max
Fitted in a three piece suite comprising; Low level WC, wash hand basin with vanity unit and panelled bath with shower over. Tiled to splash back areas. Tiled flooring. Heated towel rail. Double glazed frosted window to rear.
REAR GARDEN
Enclosed by brick wall and wooden fencing. Artificial grass. Gravelled area. Raised beds.
Notice
Please note we have not tested any apparatus, fixtures, fittings, or services. Interested parties must undertake their own enquiries into the working order of these items. All measurements are approximate and photographs provided for guidance only.
- COUNCIL TAXA payment made to your local authority in order to pay for local services like schools, libraries, and refuse collection. The amount you pay depends on the value of the property.Read more about council Tax in our glossary page.
- Band: B
- PARKINGDetails of how and where vehicles can be parked, and any associated costs.Read more about parking in our glossary page.
- Ask agent
- GARDENA property has access to an outdoor space, which could be private or shared.
- Private garden
- ACCESSIBILITYHow a property has been adapted to meet the needs of vulnerable or disabled individuals.Read more about accessibility in our glossary page.
- Ask agent
Priory Street, Newport Pagnell
Add an important place to see how long it'd take to get there from our property listings.
__mins driving to your place
Get an instant, personalised result:
- Show sellers you’re serious
- Secure viewings faster with agents
- No impact on your credit score

Your mortgage
Notes
Staying secure when looking for property
Ensure you're up to date with our latest advice on how to avoid fraud or scams when looking for property online.
Visit our security centre to find out moreDisclaimer - Property reference 1893_HWEB. The information displayed about this property comprises a property advertisement. Rightmove.co.uk makes no warranty as to the accuracy or completeness of the advertisement or any linked or associated information, and Rightmove has no control over the content. This property advertisement does not constitute property particulars. The information is provided and maintained by Homes on Web Ltd, Newport Pagnell. Please contact the selling agent or developer directly to obtain any information which may be available under the terms of The Energy Performance of Buildings (Certificates and Inspections) (England and Wales) Regulations 2007 or the Home Report if in relation to a residential property in Scotland.
*This is the average speed from the provider with the fastest broadband package available at this postcode. The average speed displayed is based on the download speeds of at least 50% of customers at peak time (8pm to 10pm). Fibre/cable services at the postcode are subject to availability and may differ between properties within a postcode. Speeds can be affected by a range of technical and environmental factors. The speed at the property may be lower than that listed above. You can check the estimated speed and confirm availability to a property prior to purchasing on the broadband provider's website. Providers may increase charges. The information is provided and maintained by Decision Technologies Limited. **This is indicative only and based on a 2-person household with multiple devices and simultaneous usage. Broadband performance is affected by multiple factors including number of occupants and devices, simultaneous usage, router range etc. For more information speak to your broadband provider.
Map data ©OpenStreetMap contributors.




