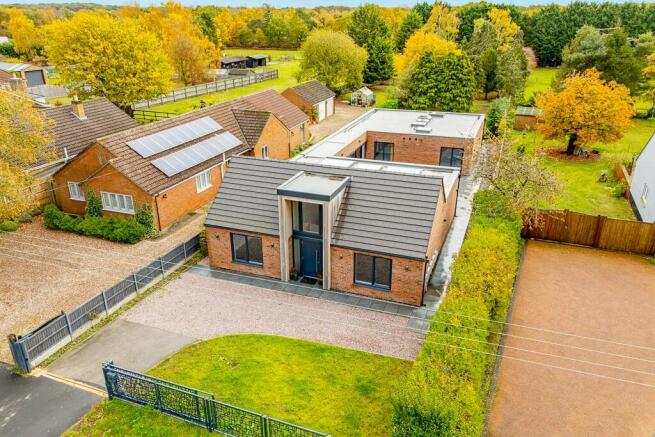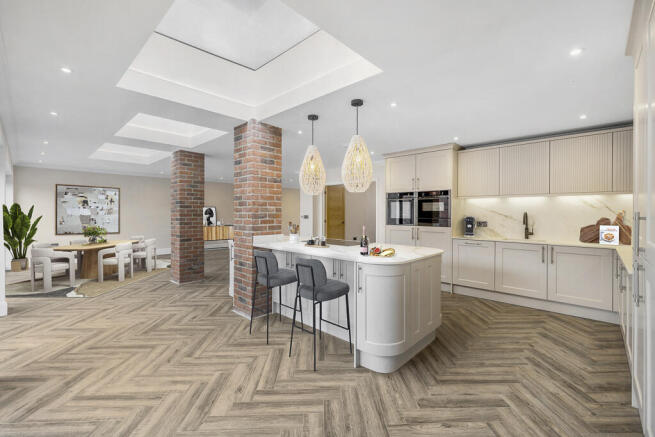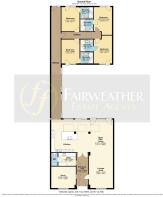4 bedroom detached bungalow for sale
Horncastle Road, Woodhall Spa, LN10 6UX

- PROPERTY TYPE
Detached Bungalow
- BEDROOMS
4
- BATHROOMS
5
- SIZE
Ask agent
- TENUREDescribes how you own a property. There are different types of tenure - freehold, leasehold, and commonhold.Read more about tenure in our glossary page.
Freehold
Key features
- Incredible Contemporary New Build
- Four Generous Bedrooms All Served By En-suites
- Separate Family / Snug
- Spacious L Shaped Open-Plan Living Kitchen
- Utility Room and Cloakroom
- Extending to approximately 2500 sq ft
- Large Mediterranean Style Courtyard and Mature Gardens
- Walking Distance to Woodhall Spa
- No onward chain
- EPC 'E' ( until solar panels fitted when will change) Council Tax Band - TBC
Description
The seller accepts that at a first glance, the front elevation may suggest a modest modern home - yet step inside, and you'll discover a deceptively spacious detached bungalow extending to approximately 2500 sq ft, offering an impressive level of accommodation. Designed with both everyday living and entertaining in mind, the property features four generous double bedrooms, each complemented by its own luxury en-suite bathroom. The heart of the home is a truly spectacular open-plan living kitchen, fitted with bespoke handmade units, high-quality integrated appliances, and a sociable layout that naturally draws you toward the outdoors. Wide doors open directly onto a large contemporary courtyard, creating a seamless flow between indoor and outdoor spaces - ideal for summer entertaining or simply relaxing in the warmer months. In addition to the main living area, there's a versatile snug, perfect for cosy evenings, a quiet reading nook, or as a home office for those working remotely.
Outside, the property enjoys an extensive rear garden with several established trees, providing privacy and a wonderful natural backdrop. The garden space has been intentionally left un-landscaped, offering the new owner the opportunity to design and shape it to their own personal taste and lifestyle.
Offered to the market with no onward chain, this exceptional home combines contemporary craftsmanship, flexibility, and countryside tranquillity - all within easy reach of Woodhall Spa's amenities, the antique's market town of Horncastle and the surrounding Lincolnshire countryside.
A large composite front door with side panels and high-level window provides a striking entrance into the Reception Hallway 5.31m x 1.96m (17'5 x 6'5) - Having a herringbone LVT flooring running throughout with underfloor heating, attractive central ceiling light fitting and oak doors arranged off to:
Snug 3.53m x 4.03m (11'7 x 13'3) - Having a continuation of the herringbone LVT flooring and uPVC double glazed window to the front aspect.
Utility Room 2.16m x 2.92m (7'1 x 9'7) - Has an attractive tiled floor with underfloor heating and comprises a utility suite to include a Calcutta quartz work surfaces with shaker style cupboard units at both base and eye level. An inset stainless steel Franke sink unit has a bronze mixer tap over. Larder style cupboards house the water softener and Samsung washing machine and tumble dryer.
Cloakroom - Houses a two-piece suite to include floating WC with wall mounted flush and floating wash basin with cupboard beneath. There are LED spotlights to the ceiling, LVT flooring with underfloor heating as before and a towel rail.
Incredible L Shaped Open-Plan Living Kitchen 5.47m x 10.28m (17'11 x 33'9) into 5.85m x 4.01m (19'2 x 13'2) - Ensures ample space for cooking, dining and relaxing for the whole family. The flooring is a continuation of the herringbone LVT flooring with underfloor heating and there are LED spotlights to the ceiling There is a uPVC window to the front aspect in the living area and three sets of double doors opening the kitchen area directly out onto the courtyard. The bespoke kitchen comprises an extensive range of Calcutta gold quartz worktops that have been vein matched with full splashback. The worksurfaces continues in a co-ordinating central island unit which has a Neff self extracting induction hob and attractive two branch pendant light fitting above.
Beneath the central island unit is a breakfast bar overhang and a range of soft close drawer and cupboard units including feature curved cupboards adding extra shape and interest to the design. There are ample shaker style 'cashmere' coloured drawer and cupboard units at both base and eye level to include space saving corner carousel units. Additional integrated appliances include two Neff hide and slide electric fan ovens and co-ordinating combination ovens with warming plate in graphite, dishwasher and full height fridge and freezer units. Three roof lanterns with LED's for the evening ensure this room is flooded with natural light.
The living side of the property is linked to the sleeping accommodation via an impressively generous hallway which also has two sets of double sliding doors that open out onto the courtyard and further enable a fantastic flow from the outdoors into the main property.
A carpeted inner hallway then has oak doors leading off to four generous double bedrooms that are all very similar in size with LED spotlights, thick neutral carpets and space to add fitted wardrobes to personal taste. Each of the four bedrooms have tilt and turn doors opening onto either the courtyard or garden and benefit from their own private, beautifully tiled luxury en-suite shower rooms each fitted with the highest quality sanitary wear, walk-in double showers, floating WC with wall mounted flush and contemporary floating wash basins with cupboard beneath. Each en-suite benefits from a towel rail and illuminated anti-steam vanity mirror.
Outside - The property is approached through beautifully handmade sliding electric gates which open to reveal a generous driveway and garden area at the front of the property. An anthracite-coloured porcelain paths lead around the property and co-ordinate beautifully with the large Mediterranean style courtyard that links the two main zones of the property itself. There is atmospheric lighting all around the property, including the courtyard, large rear patio and garden areas. The generous back garden, enclosed by fencing and hedging has mature trees and raised sleepers adding character and interest. Due to the time of the year, the garden has not been seeded and has been left as a blank canvas for a future purchaser to design to their own particular tastes. Two sheds towards the bottom of the property will be included in the asking price.
Please note that prior to exchange of contracts the seller intends to have 14 solar panels added to the property along with a 10 kW storage battery and EV charger point. An Eddi system (which directs the excess energy through to heat the hot water), will also be in place to ensure the property is as energy efficient as possible. At this point of course, the EPC rating for the property will improve.
***The property is a new build and is empty. Images showing furniture have been professionally edited for marketing purposes only.
Details regarding the new build guarantee are to be confirmed although all fitted appliances, doors and windows etc. are covered by manufacturers guarantees.
Please Note:
All measurements are approximate and should be used as a guide only. None of the services connected, fixtures or fittings have been verified or tested by the Agent and as such cannot be relied upon without further investigation by the buyer.
All properties are offered subject to contract. Fairweather Estate Agents Limited, for themselves and for Sellers of this property whose Agent they are, give notice that:- 1) These particulars, whilst believed to be accurate, are set out as a general outline only for guidance and do not constitute any part of any offer or contract; 2) All descriptions, dimensions, reference to condition and necessary permissions for use and occupation, and other details are given without responsibility and any intending Buyers should not rely on them as statements or representations of fact but must satisfy themselves by inspection or otherwise as to their accuracy; 3) No person in this employment of Fairweather Estate Agents Limited has any authority to make or give any representation or warranty whatsoever in relation to this property.
Brochures
Brochure- COUNCIL TAXA payment made to your local authority in order to pay for local services like schools, libraries, and refuse collection. The amount you pay depends on the value of the property.Read more about council Tax in our glossary page.
- Ask agent
- PARKINGDetails of how and where vehicles can be parked, and any associated costs.Read more about parking in our glossary page.
- Driveway,Gated,Off street,Private
- GARDENA property has access to an outdoor space, which could be private or shared.
- Patio,Private garden,Enclosed garden,Rear garden,Back garden
- ACCESSIBILITYHow a property has been adapted to meet the needs of vulnerable or disabled individuals.Read more about accessibility in our glossary page.
- Ask agent
Horncastle Road, Woodhall Spa, LN10 6UX
Add an important place to see how long it'd take to get there from our property listings.
__mins driving to your place
Get an instant, personalised result:
- Show sellers you’re serious
- Secure viewings faster with agents
- No impact on your credit score
Your mortgage
Notes
Staying secure when looking for property
Ensure you're up to date with our latest advice on how to avoid fraud or scams when looking for property online.
Visit our security centre to find out moreDisclaimer - Property reference 1125HORN. The information displayed about this property comprises a property advertisement. Rightmove.co.uk makes no warranty as to the accuracy or completeness of the advertisement or any linked or associated information, and Rightmove has no control over the content. This property advertisement does not constitute property particulars. The information is provided and maintained by Fairweather Estate Agency, Boston. Please contact the selling agent or developer directly to obtain any information which may be available under the terms of The Energy Performance of Buildings (Certificates and Inspections) (England and Wales) Regulations 2007 or the Home Report if in relation to a residential property in Scotland.
*This is the average speed from the provider with the fastest broadband package available at this postcode. The average speed displayed is based on the download speeds of at least 50% of customers at peak time (8pm to 10pm). Fibre/cable services at the postcode are subject to availability and may differ between properties within a postcode. Speeds can be affected by a range of technical and environmental factors. The speed at the property may be lower than that listed above. You can check the estimated speed and confirm availability to a property prior to purchasing on the broadband provider's website. Providers may increase charges. The information is provided and maintained by Decision Technologies Limited. **This is indicative only and based on a 2-person household with multiple devices and simultaneous usage. Broadband performance is affected by multiple factors including number of occupants and devices, simultaneous usage, router range etc. For more information speak to your broadband provider.
Map data ©OpenStreetMap contributors.




