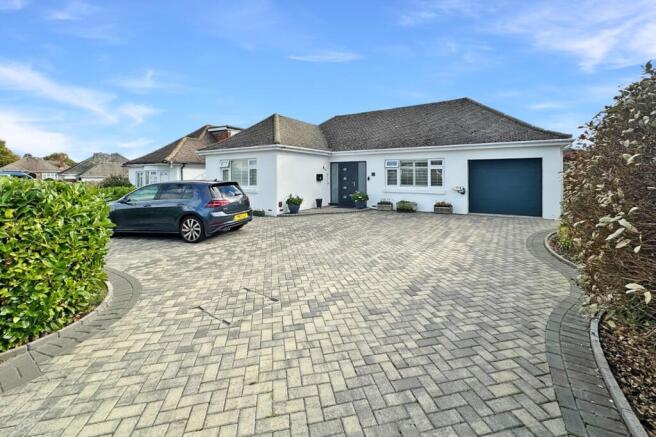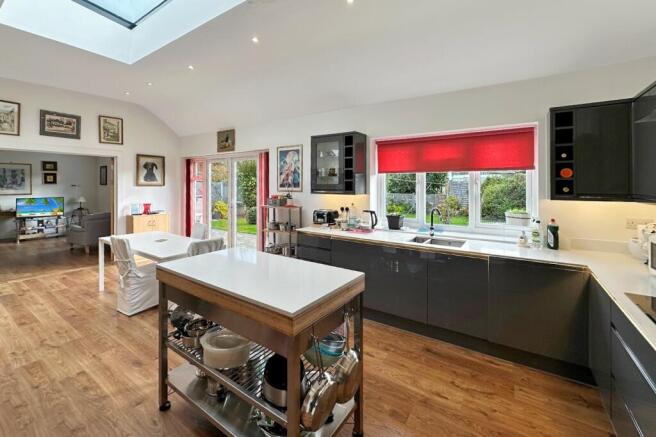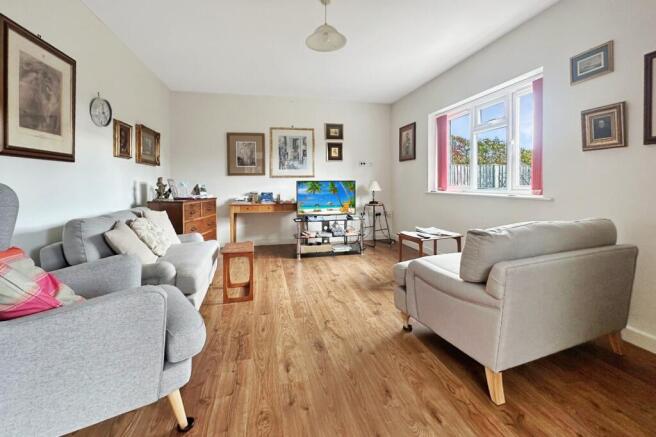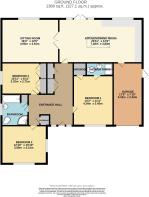
3 bedroom detached bungalow for sale
Ridgefield Gardens, Highcliffe, Dorset. BH23 4QG

- PROPERTY TYPE
Detached Bungalow
- BEDROOMS
3
- BATHROOMS
2
- SIZE
Ask agent
- TENUREDescribes how you own a property. There are different types of tenure - freehold, leasehold, and commonhold.Read more about tenure in our glossary page.
Freehold
Key features
- Three bedrooms
- En-suite shower room
- Bathroom with Shower
- Impressive Kitchen/Dining Room with large rooflight
- Living Room
- South Easterly facing rear garden
- EV charging point and good off road parking
Description
ENTRANCE HALL
5.65m x 3.82m (18' 6" x 12' 6")
Accessed via a composite entrance door with opaque double glazed inserts and matching side screens to each side. An exceptionally spacious hallway with built in cupboards providing hanging space and shelving as well as some open display shelving. Access into the roof space via hatch with pull down ladder. Numerous inset LED ceiling spotlights, engineered wood flooring, thermostat for under floor heating. Doors to all bedrooms, bathroom and the:
IMPRESSIVE KITCHEN/DINER
7.28m x 3.80m (23' 11" x 12' 6")
Kitchen area: Fitted with an excellent range of Grey high gloss handle less base and wall mounted units with areas of Granite style work surface over. Inset stainless steel one and half bowl sink unit with engrained drainer adjacent and mixer tap over. Inset five ring Induction hob with extractor canopy over and eye level double oven adjacent. Integrated fridge/freezer and dishwasher. Space for additional American style fridge/freezer. Numerous inset LED ceiling spotlights with under counter LED lighting and under cupboard LED lighting also. Large ceiling skylight flooding the area with natural light and accentuating the height of the ceilings. UPVC double glazed window overlooking the rear garden with a set of double glazed doors and windows adjacent in the Dining end leading to the same. Door to the Integral Garage. In the Dining End there is a thermostat for the under floor heating and a set of doors to the:
LIVING ROOM
4.95m x 3.81m (16' 3" x 12' 6")
Large UPVC double glazed window overlooking the rear garden, ceiling light point, under floor heating, engineered wood flooring, double power points.
BEDROOM 1
4.34m x 3.45m (14' 3" x 11' 4")
Large UPVC double glazed window overlooking the front garden area with fitted plantation shutters, walk-in wardrobe with hanging space and shelving. Double power points, wall mounted panelled radiator, ceiling light point, door to the:
EN-SUITE SHOWER ROOM
Fitted with a walk-in enclosed shower cubicle with rainforest shower head and personal hand shower attachment, pedestal wash hand basin with mixer tap and low level flush WC. Inset LED ceiling spotlights, tiled floor, underfloor heating.
BEDROOM 2
3.31m x 3.90m (10' 10" x 12' 10")
Large UPVC double glazed window to front with fitted plantation shutters, ample space for fitted or freestanding bedroom furniture, ceiling light point, wall mounted panelled radiator, double power points.
BEDROOM 3
3.32m x 2.71m (10' 11" x 8' 11")
UPVC double glazed window to the side aspect, built-in wardrobes with hanging space and shelving, ceiling light point, power points, wall mounted panelled radiator.
BATHROOM
Fitted with a modern four piece suite comprising enclosed corner shower cubicle with rainforest shower head and personal hand shower attachment, panel enclosed bath, low level flush WC and pedestal wash hand basin. Underfloor heating, tiled floor, tiled walls, UPVC opaque double glazed window to side, inset LED ceiling spotlights, cupboard with shelving for linen and towels.
OUTSIDE
The rear garden is an exceptional feature of the property enjoying a sunny South Easterly facing aspect and having a high degree of privacy and seclusion. Immediately abutting the rear of the property is an extensive area of brick paviour patio perfect for outside dining or leisure which then extends onto a good size area of lawn with deep, mature shrub and plant borders with a feature Olive tree in a circular bed in the centre. Across the back of the property are modern outside lighting points with an outside tap to one side of the property.
THE APPROACH
Laid primarily to attractive and well maintained brick paviours for off road parking for a number of vehicles with a dwarf brick wall to the front and accessed via a pair of brick pillars. Additionally the property also has an EV charging point to the front of the property which will be included within the sale. At the head of the driveway there is then access to the:
INTEGRAL GARAGE
5.18m x 2.40m (17' 0" x 7' 10")
Electrically operated sectional door provides access to a tiled floor, space for washing machine, wall mounted Viessmann Combination boiler and also housing the electric consumer unit and meter. There is a pedestrian access leading to the side passageway as well as a door returning to the Kitchen/Dining Room.
DIRECTIONAL NOTE
From our office in Highcliffe proceed West along Lymington Road taking the right hand turn into Hinton Wood Avenue just opposite The Oaks. At the end of this road turn right and follow until reaching Carisbrooke Way on your left hand side. Turn here and follow the road up Moonrakers Way and around the sharp bend into Smugglers Lane North. Turn right into Forest Way and second left into Ridgefield Gardens where the property will be found on the left hand side and is numbered.
PLEASE NOTE
All measurements quoted are approximate and for general guidance only. The fixtures, fittings, services and appliances have not been tested and therefore, no guarantee can be given that they are in working order. Photographs have been produced for general information and it cannot be inferred that any item shown is included with the property.
BUYERS NOTE
Successful buyers will be required to complete online identity checks provided by Lifetime Legal. The cost of these checks is £48 inc. VAT per purchase which is paid in advance, directly to Lifetime Legal. This charge verifies your identity in line with our obligations as agreed with HMRC and includes mover protection insurance to protect against the cost of an abortive purchase.
Brochures
Brochure- COUNCIL TAXA payment made to your local authority in order to pay for local services like schools, libraries, and refuse collection. The amount you pay depends on the value of the property.Read more about council Tax in our glossary page.
- Band: TBC
- PARKINGDetails of how and where vehicles can be parked, and any associated costs.Read more about parking in our glossary page.
- Yes
- GARDENA property has access to an outdoor space, which could be private or shared.
- Yes
- ACCESSIBILITYHow a property has been adapted to meet the needs of vulnerable or disabled individuals.Read more about accessibility in our glossary page.
- Ask agent
Energy performance certificate - ask agent
Ridgefield Gardens, Highcliffe, Dorset. BH23 4QG
Add an important place to see how long it'd take to get there from our property listings.
__mins driving to your place
Get an instant, personalised result:
- Show sellers you’re serious
- Secure viewings faster with agents
- No impact on your credit score
Your mortgage
Notes
Staying secure when looking for property
Ensure you're up to date with our latest advice on how to avoid fraud or scams when looking for property online.
Visit our security centre to find out moreDisclaimer - Property reference PRA10318. The information displayed about this property comprises a property advertisement. Rightmove.co.uk makes no warranty as to the accuracy or completeness of the advertisement or any linked or associated information, and Rightmove has no control over the content. This property advertisement does not constitute property particulars. The information is provided and maintained by Ross Nicholas & Co, Highcliffe. Please contact the selling agent or developer directly to obtain any information which may be available under the terms of The Energy Performance of Buildings (Certificates and Inspections) (England and Wales) Regulations 2007 or the Home Report if in relation to a residential property in Scotland.
*This is the average speed from the provider with the fastest broadband package available at this postcode. The average speed displayed is based on the download speeds of at least 50% of customers at peak time (8pm to 10pm). Fibre/cable services at the postcode are subject to availability and may differ between properties within a postcode. Speeds can be affected by a range of technical and environmental factors. The speed at the property may be lower than that listed above. You can check the estimated speed and confirm availability to a property prior to purchasing on the broadband provider's website. Providers may increase charges. The information is provided and maintained by Decision Technologies Limited. **This is indicative only and based on a 2-person household with multiple devices and simultaneous usage. Broadband performance is affected by multiple factors including number of occupants and devices, simultaneous usage, router range etc. For more information speak to your broadband provider.
Map data ©OpenStreetMap contributors.





