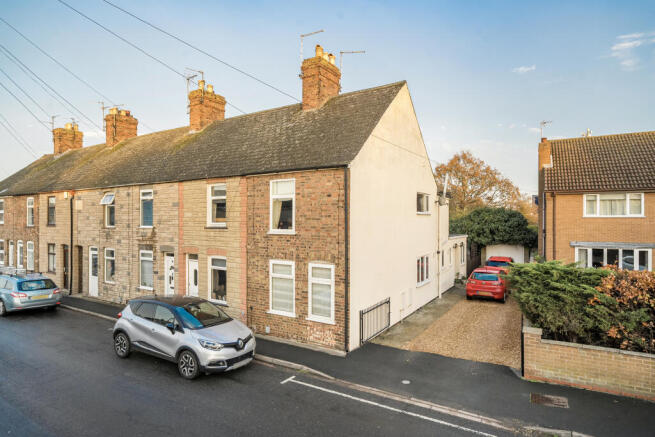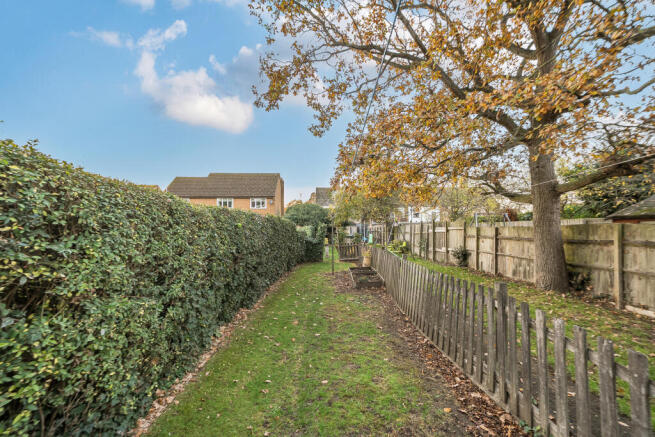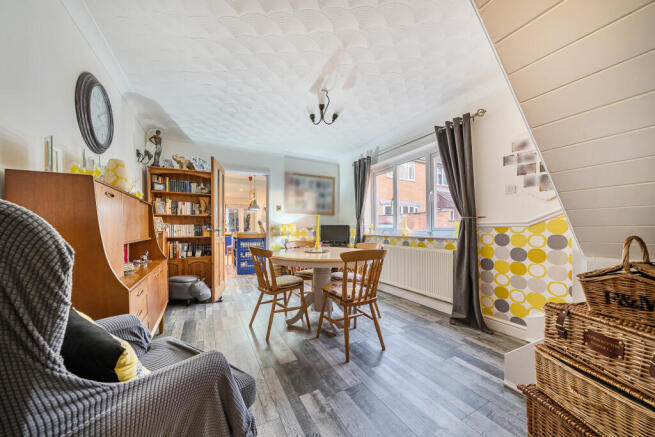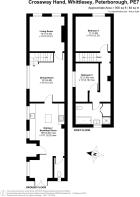2 bedroom end of terrace house for sale
Crossway Hand, Whittlesey, Peterborough

- PROPERTY TYPE
End of Terrace
- BEDROOMS
2
- BATHROOMS
1
- SIZE
904 sq ft
84 sq m
- TENUREDescribes how you own a property. There are different types of tenure - freehold, leasehold, and commonhold.Read more about tenure in our glossary page.
Freehold
Key features
- Two-bedroom terraced house
- Reconfigured layout with side entrance and larger kitchen
- Two separate reception rooms – living room and dining room
- Extended kitchen/breakfast room with butcher’s block and French doors to garden
- Ground floor WC
- First floor bathroom with full-size bath
- Driveway parking for up to three cars
- Detached garage to rear
- Long enclosed rear garden with patio and shed
- Situated close to countryside walks via the Green Wheel
Description
The result is a warm, characterful home that combines original charm with stylish updates and excellent flow from room to room.
Ground Floor
The living room, which features a charming bookcase-style feature wall, comfortable seating, and a relaxed, homely feel and an open fire. This leads seamlessly through to the dining room, a bright, versatile space with plenty of room for family meals or entertaining.
At the rear, the kitchen/breakfast room is a true highlight, beautifully extended and redesigned to provide ample cooking and dining space. The rich blue cabinetry, butcher’s block island, and wood countertops add a rustic yet modern farmhouse style. French doors open directly onto a private patio area, perfect for morning coffee or evening dining outdoors. A handy ground floor WC is also located just off the kitchen.
First Floor
Upstairs, there are two comfortable double bedrooms, each tastefully decorated and filled with natural light. The main bedroom offers generous proportions and space for wardrobes, while the second bedroom overlooks the garden and makes an ideal guest room, home office, or child’s room.
The family bathroom has a warm and calming feel, fitted with a full-size bath, pedestal basin, and WC, complemented by soft tones and natural textures.
Outside
To the rear, the property enjoys a fantastic long garden, beautifully enclosed with hedging for privacy. It offers space for relaxation, play, or even a touch of gardening, with established planting areas and a garden shed at the far end.
At the front, the home benefits from a private driveway with parking for up to three cars and a garage, a rare advantage for properties of this style.
Location
Perfectly positioned on the edge of the countryside, Crossway Hand enjoys easy access to The Green Wheel walking and cycling routes, offering scenic paths for exploring the surrounding fields and nature. Water Tower Park and Park Lane Primary School are just a short stroll away, making this a great spot for families and those who love the outdoors.
Whittlesey town centre, with its local shops, cafes, and train station, is also close by, offering convenient links to Peterborough and beyond.
In Summary
This terraced home offers much more than meets the eye, thoughtfully extended and reconfigured to create generous, flexible living spaces with character and warmth throughout. The sellers have truly made the most of every inch of space, turning a traditional cottage-style property into a home that suits modern life beautifully.
They’ll be sad to leave, but it’s time for a new chapter and for someone else to fall in love with this wonderful home.
Call or complete the enquiry form to arrange a viewing.
Disclaimer
While every effort is made to ensure the information provided is as accurate as possible including property particulars your conveyancer is legally responsible for ensuring any purchase agreement fully protects your position.
Ground Floor
Living Room – 10'11" x 10'10" (3.34m x 3.31m)
Dining Room – 15'4" x 10'10" (4.68m x 3.31m)
Kitchen / Breakfast Room – 16'6" (5.04m) max x 10'7" (3.22m) max
WC (Toilet)
First Floor
Bedroom 1 – 11'0" x 10'10" (3.36m x 3.31m)
Bedroom 2 – 12'0" (3.65m) max x 7'2" (2.19m) max
Bathroom
Driveway Parking and Garage
ID Verification
As with all estate agents, Cannon & Co Sales and Lettings must adhere to ID and Money Laundering Regulations. To comply with these regulations and prevent fraud and illegal activities, we are required to verify the identity of our clients. This process involves an electronic ID verification, which incurs a fee of £15 plus VAT per person. This fee will be invoiced.
- COUNCIL TAXA payment made to your local authority in order to pay for local services like schools, libraries, and refuse collection. The amount you pay depends on the value of the property.Read more about council Tax in our glossary page.
- Band: B
- PARKINGDetails of how and where vehicles can be parked, and any associated costs.Read more about parking in our glossary page.
- Yes
- GARDENA property has access to an outdoor space, which could be private or shared.
- Yes
- ACCESSIBILITYHow a property has been adapted to meet the needs of vulnerable or disabled individuals.Read more about accessibility in our glossary page.
- Ask agent
Crossway Hand, Whittlesey, Peterborough
Add an important place to see how long it'd take to get there from our property listings.
__mins driving to your place
Get an instant, personalised result:
- Show sellers you’re serious
- Secure viewings faster with agents
- No impact on your credit score
Your mortgage
Notes
Staying secure when looking for property
Ensure you're up to date with our latest advice on how to avoid fraud or scams when looking for property online.
Visit our security centre to find out moreDisclaimer - Property reference CPE-15232079. The information displayed about this property comprises a property advertisement. Rightmove.co.uk makes no warranty as to the accuracy or completeness of the advertisement or any linked or associated information, and Rightmove has no control over the content. This property advertisement does not constitute property particulars. The information is provided and maintained by Cannon and Co, Whittlesey. Please contact the selling agent or developer directly to obtain any information which may be available under the terms of The Energy Performance of Buildings (Certificates and Inspections) (England and Wales) Regulations 2007 or the Home Report if in relation to a residential property in Scotland.
*This is the average speed from the provider with the fastest broadband package available at this postcode. The average speed displayed is based on the download speeds of at least 50% of customers at peak time (8pm to 10pm). Fibre/cable services at the postcode are subject to availability and may differ between properties within a postcode. Speeds can be affected by a range of technical and environmental factors. The speed at the property may be lower than that listed above. You can check the estimated speed and confirm availability to a property prior to purchasing on the broadband provider's website. Providers may increase charges. The information is provided and maintained by Decision Technologies Limited. **This is indicative only and based on a 2-person household with multiple devices and simultaneous usage. Broadband performance is affected by multiple factors including number of occupants and devices, simultaneous usage, router range etc. For more information speak to your broadband provider.
Map data ©OpenStreetMap contributors.





