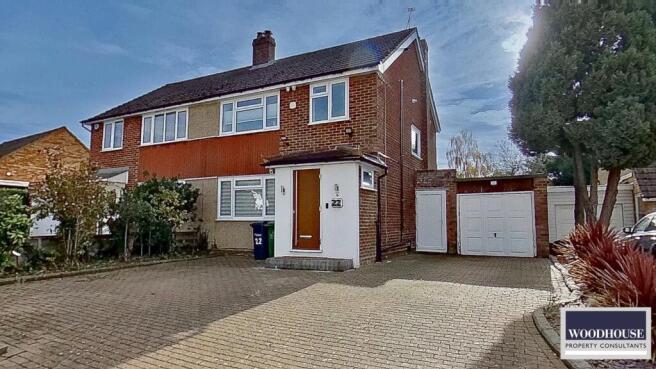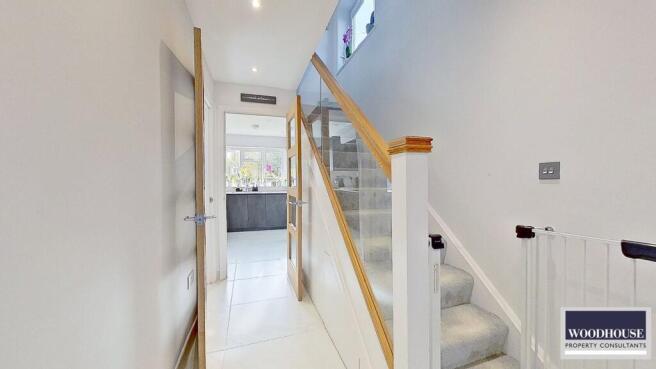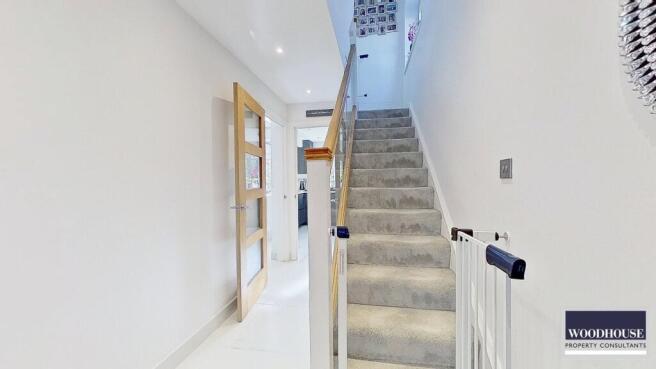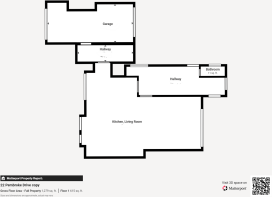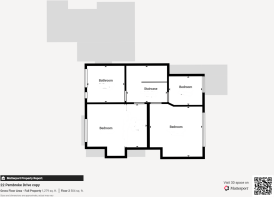Pembroke Drive, Goffs Oak, EN7

- PROPERTY TYPE
Semi-Detached
- BEDROOMS
3
- BATHROOMS
2
- SIZE
Ask agent
- TENUREDescribes how you own a property. There are different types of tenure - freehold, leasehold, and commonhold.Read more about tenure in our glossary page.
Freehold
Key features
- VIRTUAL TOUR AVAILABLE - take a look around
- Three Bedrooms with a Loft Room
- Semi Detached Family Home
- Contemporary open-plan living/dining/kitchen with breakfast bar
- Immaculate family bathroom with walk-in shower and freestanding bath
- Large rear garden with terrace and side access
- Driveway parking for several cars plus garage/store
- Quiet turning close to village shops, cafés and schools
- Downstairs WC
Description
A Turnkey Three-bedroom semi-detached home with a loft room benefiting from a superb garden, driveway parking and garage/store-room — right in the heart of the ever-desirable Goffs Oak.
Set on a quiet residential turning, this home pairs clean, contemporary finishes with the practical layout families look for.
A generous block-paved drive provides parking for several cars and leads to the garage/store. The enclosed porch opens to a welcoming hallway, setting the tone for the quality on offer throughout.
Ground floor
Off the hall you’ll find a handy guest WC, and then the house opens up into a bright, open-plan living/dining/kitchen — ideal for everyday life and easy entertaining.
Sitting area: centred around a bespoke media wall with clever display shelving and storage, with space for large sofas.
Dining zone: naturally links the living room and kitchen, with garden views and doors to the terrace for effortless summer hosting.
Kitchen: sleek slab cabinetry in on-trend grey, plenty of work surface, integrated appliances and an induction hob beneath a feature ceiling extractor. A breakfast bar provides casual seating for busy mornings.
First floor
Three bedrooms sit on this level, including a well-proportioned principal bedroom with fitted wardrobes. The family bathroom is immaculate — hotel in feel — featuring marble-effect tiling, a walk-in shower, contemporary sanitaryware and a freestanding tub for a proper soak.
Top floor Stairs rise to the loft room on the second floor: a calm, flexible space that works well as a double bedroom, teen den or home office, with useful storage.
Outside
The rear garden is a real highlight — broad, level and circa 60ft (approx.), mainly laid to lawn with a wide paved terrace for outdoor dining. There’s side access back to the drive and excellent scope for landscaping or a future garden room (subject to the usual consents).
Pembroke Drive offers a quiet turning close to village shops, cafés and schools Location Goffs Oak remains a firm favourite with buyers seeking village living without losing connectivity. You’re moments from local amenities and well-regarded schools, with country walks on the doorstep. Commuters have excellent options: Cuffley (Great Northern to Finsbury Park/Moorgate) and Cheshunt (Liverpool Street/Overground), plus swift road links to the A10 and M25 (J25).
A polished, move-in-ready home offering space, style and a superb garden — exactly what Goffs Oak families are looking for.
Interactive 3D tour and floor plan available. To arrange your viewing, please contact Woodhouse Property Consultants.
Mobile Signal
4G excellent data and voice, 5G poor
Construction Type
Floor: Suspended, no insulation (assumed)
Roof: Pitched, 270 mm loft insulation
Walls: Cavity wall, filled cavity
Windows: Mostly double glazing
Lighting: Low energy lighting in 83% of fixed outlets
Entrance Porch
Downstairs W.C
Open Plan Lounge/Dining/Kitchen
Aprrox 40m2
Garage
Bedroom 1
3.86m x 2.51m (12' 8" x 8' 3") to fitted wardrobes
Bedroom 2
3.43m x 3.15m (11' 3" x 10' 4")
Bedroom 3
2.59m x 2.06m (8' 6" x 6' 9")
Loft Room
Large Rear Garden
Own Drive and Off Street Parking
Disclaimer
These particulars are prepared in good faith for marketing purposes only and do not form part of any offer or contract. Woodhouse Property Consultants has not verified legal title, planning permissions, building regulations approvals, completion certificates, or other statutory consents for any works described, and has not seen documentary evidence of such approvals. Prospective purchasers must rely on their own enquiries, surveys and legal advice to verify all matters prior to exchange of contracts.
Measurements, floor areas and distances are approximate; floor plans and photographs are for guidance/illustration only and may not show the latest condition, layout or boundaries. Fixtures, fittings, services and appliances have not been tested and no warranty is given as to their condition or suitability. Tenure, ground rent, service charges, Council Tax band and EPC details should be confirmed by the buyer’s solicitor and/or the relevant authorities.
Important n...
- COUNCIL TAXA payment made to your local authority in order to pay for local services like schools, libraries, and refuse collection. The amount you pay depends on the value of the property.Read more about council Tax in our glossary page.
- Band: E
- PARKINGDetails of how and where vehicles can be parked, and any associated costs.Read more about parking in our glossary page.
- Driveway
- GARDENA property has access to an outdoor space, which could be private or shared.
- Yes
- ACCESSIBILITYHow a property has been adapted to meet the needs of vulnerable or disabled individuals.Read more about accessibility in our glossary page.
- Wet room
Pembroke Drive, Goffs Oak, EN7
Add an important place to see how long it'd take to get there from our property listings.
__mins driving to your place
Get an instant, personalised result:
- Show sellers you’re serious
- Secure viewings faster with agents
- No impact on your credit score
Your mortgage
Notes
Staying secure when looking for property
Ensure you're up to date with our latest advice on how to avoid fraud or scams when looking for property online.
Visit our security centre to find out moreDisclaimer - Property reference 29640009. The information displayed about this property comprises a property advertisement. Rightmove.co.uk makes no warranty as to the accuracy or completeness of the advertisement or any linked or associated information, and Rightmove has no control over the content. This property advertisement does not constitute property particulars. The information is provided and maintained by Woodhouse, Cheshunt. Please contact the selling agent or developer directly to obtain any information which may be available under the terms of The Energy Performance of Buildings (Certificates and Inspections) (England and Wales) Regulations 2007 or the Home Report if in relation to a residential property in Scotland.
*This is the average speed from the provider with the fastest broadband package available at this postcode. The average speed displayed is based on the download speeds of at least 50% of customers at peak time (8pm to 10pm). Fibre/cable services at the postcode are subject to availability and may differ between properties within a postcode. Speeds can be affected by a range of technical and environmental factors. The speed at the property may be lower than that listed above. You can check the estimated speed and confirm availability to a property prior to purchasing on the broadband provider's website. Providers may increase charges. The information is provided and maintained by Decision Technologies Limited. **This is indicative only and based on a 2-person household with multiple devices and simultaneous usage. Broadband performance is affected by multiple factors including number of occupants and devices, simultaneous usage, router range etc. For more information speak to your broadband provider.
Map data ©OpenStreetMap contributors.
