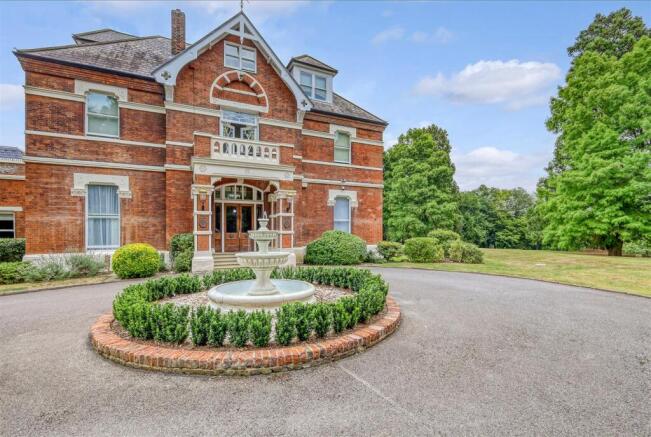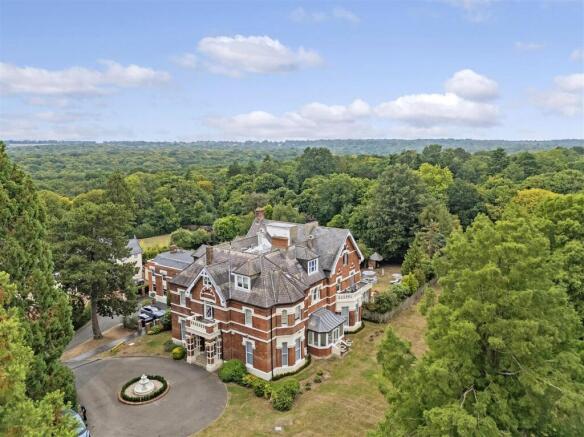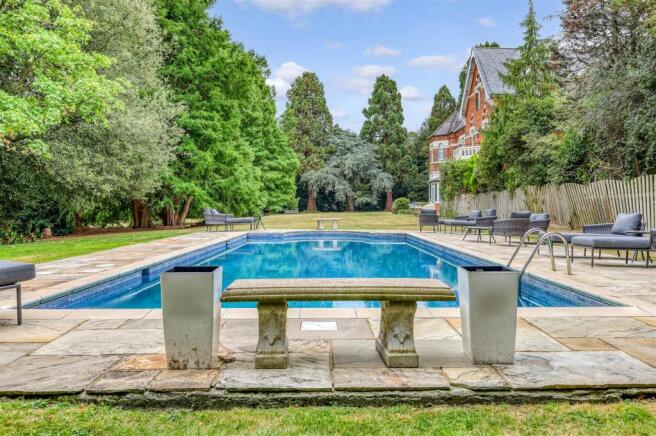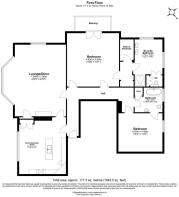
2 bedroom apartment for sale
Warren Hall, Loughton

- PROPERTY TYPE
Apartment
- BEDROOMS
2
- BATHROOMS
2
- SIZE
1,845 sq ft
171 sq m
Key features
- Stunning first floor apartment in a historic & prestigious building
- Two spacious double bedrooms including a luxurious en-suite, walk-in wardrobe & private balcony
- Stunning landscaped grounds with heated outdoor swimming pool & direct access to Epping Forest
- Impressive 15-foot high ceilings throughout blending grandeur with natural light
- Beautifully proportioned living room & impressive kitchen/breakfast room
- Gated development, entry phone system & lift access
- Spacious private double garage, fully equipped with power & an electric door
- Secure private car park offering allocated spaces for residents & visitor parking
- Share of freehold with long lease in excess of 950 years remaining
- Double glazing & gas central heating throughout controlled via Hive smart heating
Description
Churchill Estates are pleased to bring to market this beautifully appointed first-floor apartment within Warren Hall — one of Loughton’s most prestigious and historic residences.
Set behind secure gates on Manor Road and surrounded by stunning landscaped grounds, this elegant home perfectly combines timeless period charm with modern comfort. Entry is controlled via an entry phone system at the main gates from Manor Road and into the main block, ensuring both security and privacy. Residents also enjoy direct access to Epping Forest through a secure locked gate within the grounds.
Residents of Warren Hall enjoy exclusive access to a heated outdoor swimming pool set within the beautifully maintained communal gardens, while a sweeping carriage driveway leads to ample residents’ parking. Once known as The Warren, this grand Victorian mansion offers an exceptional lifestyle in a peaceful yet convenient setting.
The impressive communal entrance hall immediately sets the tone. Soaring ceilings, ornate cornicing and a magnificent sweeping staircase all showcase the building’s stately heritage. Lift access serves all floors for added convenience. A communal storage cupboard in the lobby provides additional practical storage for residents.
Inside the apartment is thoughtfully designed and finished to a high standard throughout. Featuring 15-foot high ceilings throughout, double glazing and gas central heating with traditional cast iron radiators controlled via Hive smart heating, the home offers an exceptional sense of space and comfort. Two loft hatches provide access to small storage spaces above both bathrooms, adding practical storage options without compromising the apartment’s elegant design. There are two generous double bedrooms, including a luxurious principal suite featuring a walk-in wardrobe, a stylish en suite shower room and direct access to a private balcony. The family bathroom is a Jack and Jill style, providing convenient access from the second bedroom as well as the hallway for guests. The elegant living room, beautifully proportioned with a large bay window is flooded with natural light and offers ample space for dining and entertaining. A striking stone feature fireplace forms the focal point of the room, complemented by the impressive high ceilings and intricate cornicing. The kitchen/breakfast room is equally impressive, fitted with a large central island, generous worktop space, extensive storage and includes integrated appliances and a water softener, ideal for both everyday cooking and casual dining.
Warren Hall is set within a private and leafy enclave while remaining just a short stroll from Loughton High Road. Excellent transport links include Loughton Central Line Station (0.8 miles) providing fast access into London with the M11 and M25 close by for convenient road connections. Families will appreciate the excellent choice of nearby schools with Staples Road Primary School (0.5 miles), Roding Valley High School (0.9 miles) and several popular independent schools within a short drive.
Further benefits include a double garage with electricity and a fob-controlled electric door, share of the freehold and a long lease of over 950 years remaining.
For more information or to arrange a viewing please contact our office at your earliest convenience to avoid disappointment.
Brochures
E-brochure.pdf- COUNCIL TAXA payment made to your local authority in order to pay for local services like schools, libraries, and refuse collection. The amount you pay depends on the value of the property.Read more about council Tax in our glossary page.
- Band: F
- PARKINGDetails of how and where vehicles can be parked, and any associated costs.Read more about parking in our glossary page.
- Communal
- GARDENA property has access to an outdoor space, which could be private or shared.
- Ask agent
- ACCESSIBILITYHow a property has been adapted to meet the needs of vulnerable or disabled individuals.Read more about accessibility in our glossary page.
- Ask agent
Warren Hall, Loughton
Add an important place to see how long it'd take to get there from our property listings.
__mins driving to your place
Get an instant, personalised result:
- Show sellers you’re serious
- Secure viewings faster with agents
- No impact on your credit score
Your mortgage
Notes
Staying secure when looking for property
Ensure you're up to date with our latest advice on how to avoid fraud or scams when looking for property online.
Visit our security centre to find out moreDisclaimer - Property reference 34292105. The information displayed about this property comprises a property advertisement. Rightmove.co.uk makes no warranty as to the accuracy or completeness of the advertisement or any linked or associated information, and Rightmove has no control over the content. This property advertisement does not constitute property particulars. The information is provided and maintained by Churchill Estates, Wanstead. Please contact the selling agent or developer directly to obtain any information which may be available under the terms of The Energy Performance of Buildings (Certificates and Inspections) (England and Wales) Regulations 2007 or the Home Report if in relation to a residential property in Scotland.
*This is the average speed from the provider with the fastest broadband package available at this postcode. The average speed displayed is based on the download speeds of at least 50% of customers at peak time (8pm to 10pm). Fibre/cable services at the postcode are subject to availability and may differ between properties within a postcode. Speeds can be affected by a range of technical and environmental factors. The speed at the property may be lower than that listed above. You can check the estimated speed and confirm availability to a property prior to purchasing on the broadband provider's website. Providers may increase charges. The information is provided and maintained by Decision Technologies Limited. **This is indicative only and based on a 2-person household with multiple devices and simultaneous usage. Broadband performance is affected by multiple factors including number of occupants and devices, simultaneous usage, router range etc. For more information speak to your broadband provider.
Map data ©OpenStreetMap contributors.





