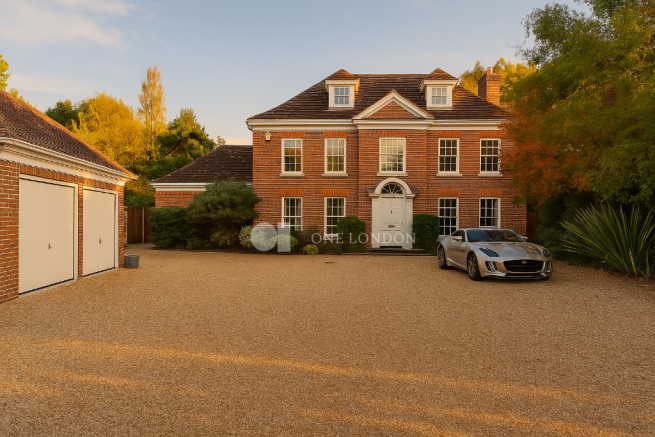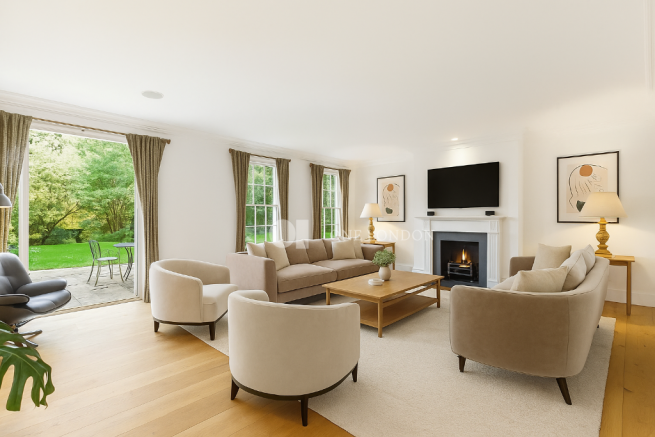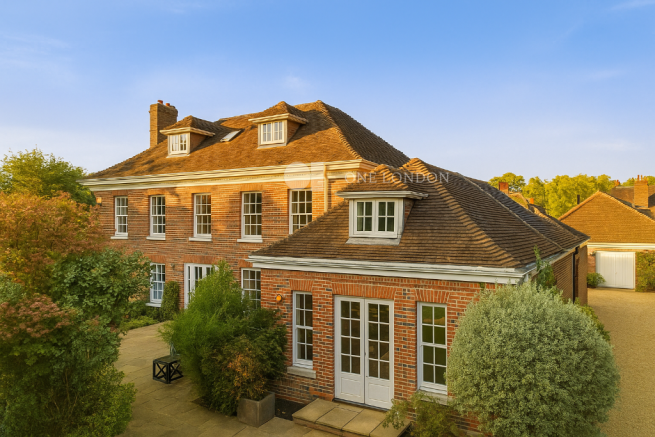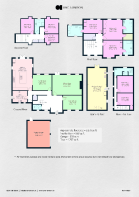7 bedroom house for sale
Nadder House, Lower Road, Salisbury, Wiltshire, SP2

- PROPERTY TYPE
House
- BEDROOMS
7
- BATHROOMS
5
- SIZE
4,707 sq ft
437 sq m
- TENUREDescribes how you own a property. There are different types of tenure - freehold, leasehold, and commonhold.Read more about tenure in our glossary page.
Freehold
Key features
- Approx. 4,707 sq ft including Grade II listed two-bedroom barn
- 0.75-acre south-facing plot with direct River Nadder access
- Built in 2002 by Templeton Walker
- Georgian-inspired design with modern interiors
- Sheraton kitchen refitted in 2022 with premium appliances
- Elegant reception rooms opening to terrace and gardens
- Principal suite with walk-in wardrobe and bespoke joinery
- Three further bedroom suites plus home office
- Detached barn perfect for guests or rental income
- Electric gates, sweeping drive, and double garage
Description
Set just one mile from Salisbury city centre, this remarkable home extends to over 4,700 sq ft across the main house and a detached Grade II listed two-bedroom barn, all surrounded by beautifully landscaped south-facing gardens that flow down to the River Nadder.
The Main House
From the moment you enter, the sense of scale and quality is immediate. The ground floor is arranged around a welcoming entrance hall, leading to light-filled living spaces designed to take full advantage of the home's southerly aspect.
To the rear, the formal living room features an open fire and French doors that open directly onto the terrace and gardens, creating a perfect setting for relaxed family life. At the front, the bespoke dining room is finished with custom cabinetry and classic proportions.
The family room opens via pocket doors into the heart of the home, a stunning Sheraton kitchen updated in 2022, complete with Rangemaster ovens, a Quooker tap, Fisher & Paykel appliances, and a large central island. The vaulted dining area, framed by French doors, connects seamlessly to the terrace, blending indoor and outdoor living. A boot room/utility and cloakroom complete the ground floor.
Upstairs, three generous bedroom suites each enjoy their own private bathroom, including a luxurious principal suitewith a walk-in wardrobe and bespoke fitted joinery. On the top floor are two further double bedrooms, a family shower room, and a fully fitted home office with far-reaching views across the gardens.
The Barn
Across the drive sits a beautifully restored Grade II listed two-bedroom barn, a self-contained space offering charm, flexibility, and income potential. The ground floor is open-plan, with a fitted kitchen, dining and living area, exposed brickwork, and French doors opening to a private terrace. Upstairs are two double bedrooms and a luxury shower room, making it perfect for guests, extended family, or holiday lets.
The Gardens and Setting
Discreetly positioned within 0.75 acres of landscaped grounds, Nadder House offers privacy, tranquillity, and a rare sense of space so close to the city. Electric gates open to a sweeping driveway, detached double garage, and manicured frontage framed by mature trees and hedging.
To the rear, the south-facing gardens are beautifully maintained, with terraced entertaining areas, rolling lawns, and richly planted borders leading down to the River Nadder. The property enjoys direct river access, creating a peaceful, private environment rarely found in this location.
Location
Nadder House is ideally positioned just one mile west of Salisbury city centre and 0.8 miles from the mainline station, with London Waterloo reachable in around 83 minutes. Salisbury offers a wide range of cultural, retail, and educational amenities, along with excellent state and private schools including Salisbury Cathedral School, Godolphin, Bishop Wordsworth, and South Wilts Grammar.
Outdoor pursuits are close by with Salisbury Racecourse, South Wilts Golf Club, and access to the surrounding countryside and rivers.
Brochures
Brochure- COUNCIL TAXA payment made to your local authority in order to pay for local services like schools, libraries, and refuse collection. The amount you pay depends on the value of the property.Read more about council Tax in our glossary page.
- Ask agent
- PARKINGDetails of how and where vehicles can be parked, and any associated costs.Read more about parking in our glossary page.
- Yes
- GARDENA property has access to an outdoor space, which could be private or shared.
- Yes
- ACCESSIBILITYHow a property has been adapted to meet the needs of vulnerable or disabled individuals.Read more about accessibility in our glossary page.
- Ask agent
Energy performance certificate - ask agent
Nadder House, Lower Road, Salisbury, Wiltshire, SP2
Add an important place to see how long it'd take to get there from our property listings.
__mins driving to your place
Get an instant, personalised result:
- Show sellers you’re serious
- Secure viewings faster with agents
- No impact on your credit score
Your mortgage
Notes
Staying secure when looking for property
Ensure you're up to date with our latest advice on how to avoid fraud or scams when looking for property online.
Visit our security centre to find out moreDisclaimer - Property reference NF025. The information displayed about this property comprises a property advertisement. Rightmove.co.uk makes no warranty as to the accuracy or completeness of the advertisement or any linked or associated information, and Rightmove has no control over the content. This property advertisement does not constitute property particulars. The information is provided and maintained by One London, London. Please contact the selling agent or developer directly to obtain any information which may be available under the terms of The Energy Performance of Buildings (Certificates and Inspections) (England and Wales) Regulations 2007 or the Home Report if in relation to a residential property in Scotland.
*This is the average speed from the provider with the fastest broadband package available at this postcode. The average speed displayed is based on the download speeds of at least 50% of customers at peak time (8pm to 10pm). Fibre/cable services at the postcode are subject to availability and may differ between properties within a postcode. Speeds can be affected by a range of technical and environmental factors. The speed at the property may be lower than that listed above. You can check the estimated speed and confirm availability to a property prior to purchasing on the broadband provider's website. Providers may increase charges. The information is provided and maintained by Decision Technologies Limited. **This is indicative only and based on a 2-person household with multiple devices and simultaneous usage. Broadband performance is affected by multiple factors including number of occupants and devices, simultaneous usage, router range etc. For more information speak to your broadband provider.
Map data ©OpenStreetMap contributors.





