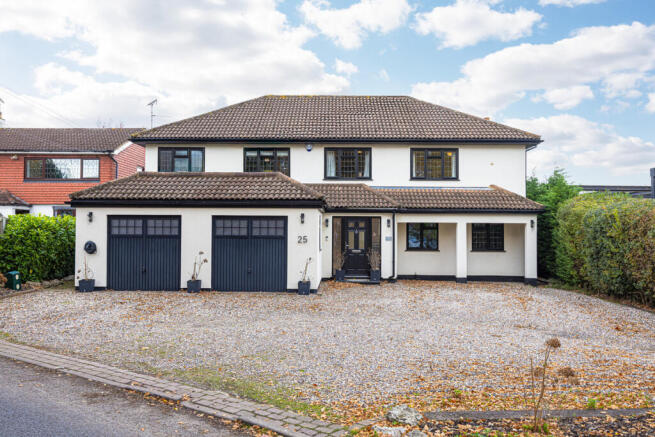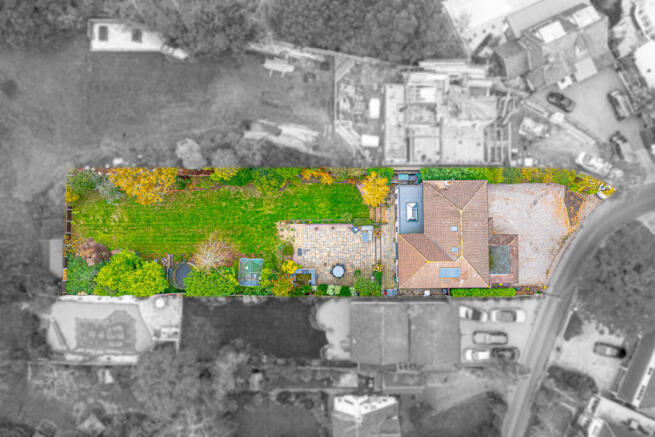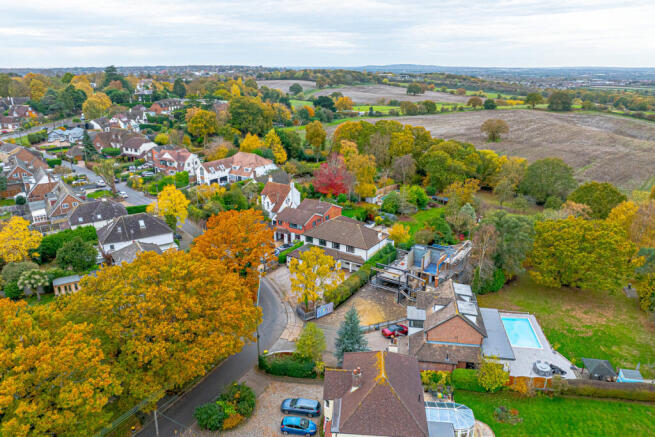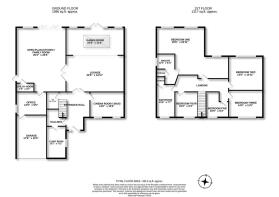5 bedroom detached house for sale
Fountain Lane, Hockley, SS5

- PROPERTY TYPE
Detached
- BEDROOMS
5
- BATHROOMS
2
- SIZE
3,314 sq ft
308 sq m
- TENUREDescribes how you own a property. There are different types of tenure - freehold, leasehold, and commonhold.Read more about tenure in our glossary page.
Freehold
Description
Upon entering the bright, welcoming entrance hallway, the warm tones and elegant wooden flooring that flow throughout the house immediately impress. To the right, a separate cosy snug / cinema room, and just off the entrance hallway via double doors leads to a spacious open-plan lounge, offering views over the rear garden and creating a perfect space for relaxation or entertaining.
The exceptional kitchen is both beautiful and functional, equipped with integrated appliances and a large central island ideal for social gatherings. Adjacent, the open-plan dining / family area seamlessly connects to the garden, enhancing the sense of space and light. Further ground floor accommodation includes a separate utility room, a spacious home office, and internal access to the garage. There is also a separate cloakroom/WC, and to the front aspect, a self-contained clinic room offering privacy and versatility away from the main living areas—ideal for use as a treatment room, studio, or additional workspace.
Upstairs, five generously proportioned bedrooms await, including a striking master suite set across split levels, complete with a dressing area that sets the tone for the first floor. The home also features a contemporary family bathroom, en-suites, and a separate WC for added convenience.
Externally, the rear garden is a true highlight, stretching approximately 170 feet and incorporating a large patio area perfect for alfresco dining, creating an exceptional outdoor retreat to complement the luxurious interior.
Driveway
A large open driveway laid to gravel, provides an impressive approach to the property. Bordered by fencing and mature shrubs, the space offers both privacy and attractive curb appeal. There is ample parking for several vehicles, perfectly combining practicality with elegant presentation
Entrance Hall
A spacious and impressive entrance hallway welcomes you, featuring recessed ceiling spotlights and rich wooden flooring throughout. Sleek radiators provide subtle comfort, while all doors lead seamlessly to the main downstairs rooms, setting the tone for the home’s refined style
Clinic Room
13'1" x 7'11" (3.99m x 2.41m)
A beautifully presented beauty room offering a calm and professional setting, enhanced by modern ceiling spotlights that create a bright and welcoming atmosphere. A double glazed window to the side aspect allows natural light to flow in, complementing the stylish laminate flooring. The space includes a compact yet practical kitchen area fitted with wall and base units, a laminate worktop, and a sleek sink with a chrome mixer tap ideal for preparing treatments or maintaining a clean workspace. Perfectly designed for beauty, wellness, or therapy use.
WC
7'0" x 5'1" (2.13m x 1.55m)
A stylish and convenient downstairs WC, thoughtfully designed for both practicality and elegance. Recessed ceiling spotlights provide bright, modern illumination, while a low-level WC and sleek vanity sink unit offer essential functionality. The space is enhanced by a decorative tiled floor, adding character and a touch of sophistication to this practical yet welcoming room.
Cinema Room / Snug
14'0" x 10'5" (4.27m x 3.18m)
A beautifully appointed sitting room offering a warm and inviting atmosphere. Recessed ceiling spotlights provide a soft, contemporary glow, while a large double-glazed window to the front aspect fills the space with natural light. A wall-mounted radiator ensures year-round comfort, and plush fitted carpets add a touch of luxury underfoot, creating the perfect setting for relaxation.
Lounge Leading in to Games Room
23'9" x 26'4" (7.24m x 8.03m)
An impressive open plan lounge offering a perfect balance of elegance and comfort. The space is beautifully illuminated by a fitted ceiling light and a striking large sky lantern that floods the room with natural light, enhancing the sense of space and openness. Two double-glazed windows to the rear aspect and French doors leading to the garden create a seamless connection between the indoor and outdoor areas. Warm wooden flooring adds character and sophistication, complemented by sleek radiators providing comfort throughout. A stylish feature fireplace serves as the focal point, completing this stunning room designed for both relaxation and entertaining
Open Plan Kitchen / Family Room
26'4" x 20'4" (8.03m x 6.2m)
A stunning open plan kitchen and dining area, beautifully lit by recessed spotlights and fitted ceiling lights. An obscured double-glazed door provides side access, while rear windows and impressive bi-fold doors flood the space with natural light and open onto the rear garden.
The kitchen features a stylish range of wall and base units with polished granite worktops, a stainless steel sink with chrome mixer tap, and integrated double oven and microwave, with space for an American-style fridge freezer. A large central island with drawers, matching granite worktop, and an electric hob forms the focal point of the room perfect for entertaining. The open plan dining area enjoys views over the rear garden, creating an elegant and sociable living space
Utility Room
7'3" x 3'7" (2.21m x 1.09m)
Fitted with wood-effect flooring, stainless steel sink and drainer with storage cupboards beneath. Space and plumbing for a washing machine with provision to stack a separate dryer above. Fixed light fitting.
Office
12'5" x 9'5" (3.78m x 2.87m)
A bright and functional home office, thoughtfully designed for productivity. The space is illuminated by a fitted ceiling light and features a double-glazed obscured window to the side aspect, providing natural light while maintaining privacy. Wooden flooring adds warmth and sophistication underfoot, complemented by a radiator for year-round comfort. Wall cupboards offer practical storage.
Bedroom One
29'6" x 20'11" (8.99m x 6.38m)
A spacious and impressive master bedroom set across split levels, offering both style and architectural interest. Modern recessed ceiling spotlights create a bright and welcoming atmosphere, while three double glazed windows to the rear aspect allow natural light to flood the room. Radiators ensure year-round comfort, and plush fitted carpets add warmth and a luxurious feel underfoot. A dedicated dressing area provides ample space for wardrobe storage and personal preparation, completing this elegant and versatile master suite.
Ensuite
12'5" x 8'11" (3.78m x 2.72m)
A stylish and contemporary en-suite, thoughtfully designed for comfort and luxury. The space is illuminated by recessed ceiling spotlights, enhancing the clean, modern aesthetic. Partially tiled walls and a fully tiled floor provide a sophisticated backdrop, complemented by a chrome heated towel rail for added convenience. The en-suite features a low-level WC and a sleek vanity sink unit, while a walk-in double shower with chrome fittings and contemporary split-faced tiles serves as a striking focal point, combining functionality with elegant design.
Bedroom Two
14'0" x 13'11" (4.27m x 4.24m)
A well-proportioned and stylish bedroom, featuring a fitted ceiling light and a double-glazed window to the rear aspect that fills the room with natural light. A part-panelled wall adds character and a touch of elegance, while a radiator ensures year-round comfort. The room is complemented by fitted wardrobes and a dressing table, offering ample storage and a practical workspace, all finished with warm wooden flooring for a refined and welcoming feel.
Bedroom Three
14'0" x 11'0" (4.27m x 3.35m)
A charming and comfortable bedroom, featuring a fitted ceiling light and double-glazed windows to the front aspect that allow natural light to fill the space. Radiators provide year-round warmth, while fitted wardrobes offer excellent storage and organization. Finished with plush fitted carpet, the room combines practicality with a cozy and inviting atmosphere, making it ideal for family use or as a versatile guest room
Bedroom Four
10'5" x 9'4" (3.18m x 2.84m)
A bright and versatile room, featuring a fitted ceiling light and a double-glazed window to the front aspect, allowing natural light to fill the space. A radiator provides comfort year-round, while fitted carpets add warmth and a touch of luxury underfoot. The room offers space for a wardrobe and a small desk, making it ideal as a bedroom, home office, or study, combining practicality with a welcoming and stylish finish.
Bedroom 5
10'5" x 9'4" (3.18m x 2.84m)
Front facing bedroom, featuring a fitted ceiling light and a double-glazed window to the front aspect that fills the room with natural light. A radiator ensures comfort throughout the year, while plush fitted carpets add warmth and a touch of luxury underfoot. This versatile space is perfect as a guest room, children’s bedroom, or home office, combining practicality with a welcoming and stylish finish.
Bathroom
13'5" x 9'4" (4.09m x 2.84m)
A beautifully appointed and contemporary bathroom, designed with both style and functionality in mind. Recessed ceiling spotlights illuminate the space, highlighting the floor-to-ceiling wall tiles and coordinating floor tiles that create a sleek, modern finish. A double-glazed window to the front aspect allows natural light to flow in, while two chrome heated towel rails add a touch of luxury and practicality. The bathroom features a low-level WC, a wall-mounted double vanity sink, a bath, and a double walk-in shower, combining elegance and convenience in a sophisticated and versatile space.
Rear Garden
50'0" x 168'0" (15.24m x 51.21m)
A spacious and beautifully designed garden, predominantly laid to lush lawn, offering ample space for outdoor activities and relaxation. A large patio area provides the perfect setting for alfresco dining or entertaining, enhanced by a bespoke outdoor kitchen—ideal for hosting family gatherings or summer evenings. An elegant pergola adds a touch of sophistication and privacy, while an outdoor dog shower is conveniently positioned along the side access, perfect for pet owners or post-walk clean-ups. The securely fenced boundaries, with mature shrubs and trees lining the edges, create a tranquil and secluded outdoor retreat that perfectly complements the property’s contemporary charm.
Garage
Accessible via an internal door from the office, the garage is equipped with power and lighting and is currently utilised for storage. A garage door to the front aspect provides convenient external access.
- COUNCIL TAXA payment made to your local authority in order to pay for local services like schools, libraries, and refuse collection. The amount you pay depends on the value of the property.Read more about council Tax in our glossary page.
- Ask agent
- PARKINGDetails of how and where vehicles can be parked, and any associated costs.Read more about parking in our glossary page.
- Yes
- GARDENA property has access to an outdoor space, which could be private or shared.
- Yes
- ACCESSIBILITYHow a property has been adapted to meet the needs of vulnerable or disabled individuals.Read more about accessibility in our glossary page.
- Ask agent
Fountain Lane, Hockley, SS5
Add an important place to see how long it'd take to get there from our property listings.
__mins driving to your place
Get an instant, personalised result:
- Show sellers you’re serious
- Secure viewings faster with agents
- No impact on your credit score
Your mortgage
Notes
Staying secure when looking for property
Ensure you're up to date with our latest advice on how to avoid fraud or scams when looking for property online.
Visit our security centre to find out moreDisclaimer - Property reference RX682346. The information displayed about this property comprises a property advertisement. Rightmove.co.uk makes no warranty as to the accuracy or completeness of the advertisement or any linked or associated information, and Rightmove has no control over the content. This property advertisement does not constitute property particulars. The information is provided and maintained by Niche Homes, Leigh on Sea. Please contact the selling agent or developer directly to obtain any information which may be available under the terms of The Energy Performance of Buildings (Certificates and Inspections) (England and Wales) Regulations 2007 or the Home Report if in relation to a residential property in Scotland.
*This is the average speed from the provider with the fastest broadband package available at this postcode. The average speed displayed is based on the download speeds of at least 50% of customers at peak time (8pm to 10pm). Fibre/cable services at the postcode are subject to availability and may differ between properties within a postcode. Speeds can be affected by a range of technical and environmental factors. The speed at the property may be lower than that listed above. You can check the estimated speed and confirm availability to a property prior to purchasing on the broadband provider's website. Providers may increase charges. The information is provided and maintained by Decision Technologies Limited. **This is indicative only and based on a 2-person household with multiple devices and simultaneous usage. Broadband performance is affected by multiple factors including number of occupants and devices, simultaneous usage, router range etc. For more information speak to your broadband provider.
Map data ©OpenStreetMap contributors.





