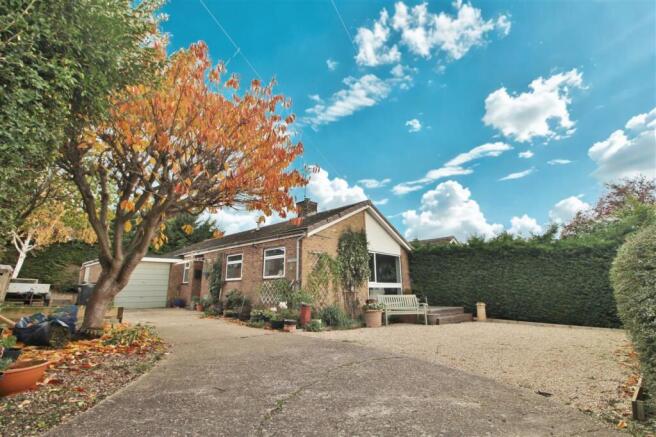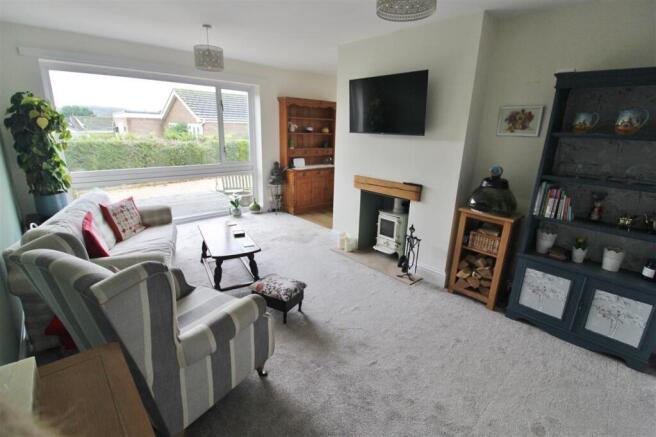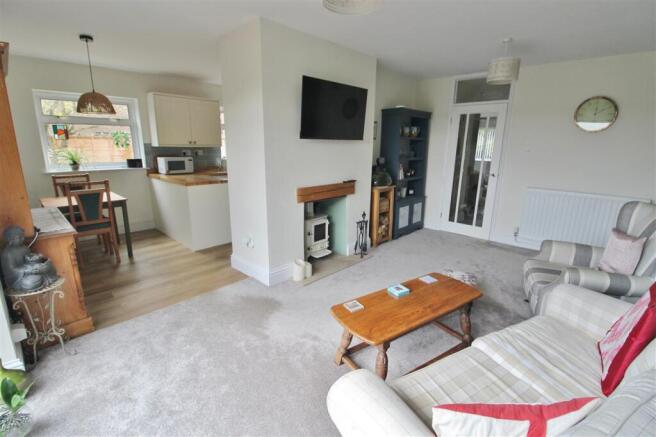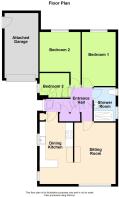3 bedroom detached bungalow for sale
Brookside, Ancaster, Grantham

- PROPERTY TYPE
Detached Bungalow
- BEDROOMS
3
- BATHROOMS
1
- SIZE
Ask agent
- TENUREDescribes how you own a property. There are different types of tenure - freehold, leasehold, and commonhold.Read more about tenure in our glossary page.
Freehold
Key features
- DETACHED 3 BEDROOM BUNGALOW
- CUL-DE-SAC LOCATION
- SINGLE GARAGE & PARKING
- NEW KITCHEN, NEW BATHROOM & NEW CENTRAL HEATING SYSTEM
- uPVC DOUBLE GLAZING & OIL FIREDCENTRAL HEATING
- LOW MAINTENANCE GARDES TO FRONT & REAR
- FREEHOLD/COUNCIL TAX BAND C
Description
Tenure: Freehold / Council Tax: Band C
VIEWINGS
By appointment only directly with the selling agents Buckley Wand or e-mail: . If you have any questions or require further information regarding this property or any other matter please do not hesitate to contact us.
SITUATION
The property is located in the village of Ancaster with local shops, primary school, bus and rail services, doctors surgery, playgroup and social facilities including a public house with further amenities at Sleaford, Grantham, Lincoln, Bourne and Stamford. Ancaster offers a choice of secondary schooling at both Grantham and Sleaford. Grantham is a historic and growing market town situated on the old Great North Road (A1) and East Coast main line linking the town to London (Kings Cross) in just over an hour. Within the town there are both girls' and boys' grammar schools, also a number of primary, secondary and nursery schools. Grantham boasts a wealth of further amenities such as health, leisure and shopping including a variety of independent boutiques and National chain shops as well as a Saturday street market.
DIRECTIONS
On leaving our offices in Westgate continue forward into Market Place, turn left onto High Street - B1174 bear right into the right hand lane at the lights and take the left lane onto Broad Street which leads onto Brook Street (Signposted Lincoln). Proceed on the A607 for passing the villages of Barkston and West Willoughby and pass Woodland Waters, at the traffic lights turn Left into Ancaster. Proceed along Ermine Street and take a left hand turn onto Brookside, follow the road along to T junction and bear right. The property is located in the right hand corner, discreetly tucked away off a shared driveway and identified by a Buckley Wand For Sale Board.
ACCOMMODATION
Photographs are taken using a wide angled lens. All dimensions are approximate and are taken from plaster to plaster.
OPEN FRONTED PORCH
The property is approached via an open fronted porch with tiled flooring and part glazed uPVC door providing access to the:
ENTRANCE HALL
Radiator, laminate wood effect flooring, access to loft, doors to coats cupboard and linen cupboard with hooks and slatted shelving. Glazed panel door to:
SITTING ROOM 5.03m (16' 6") x 3.33m (10' 11")
Feature multi-fuel burner with timber mantle over, radiator, TV point, uPVC picture window to the front elevation and opening to the:
DINING KITCHEN 5.91m (19' 5") Max x 2.69m (8' 10") Max
KITCHEN AREA
Range of cream fronted wall mounted units with complementary cupboards and drawers set beneath wood block work surface, Ceramic sink with mixer tap over, built-under electric oven with four ring induction hob and extractor over, integrated fridge freezer, integrated slimline dishwasher, door to pantry cupboard with shelving, tiled splashbacks, laminate wood effect flooring, uPVC double glazed window to the side elevation and glazed panel door to Entrance Hall
DINING AREA
Tall standing vertical radiator, laminate wood effect flooring and uPVC double glazed window to the side elevation.
BEDROOM ONE 4.38m (14' 4") x 2.73m (8' 11")
Currently utilised as hobby room. Coved ceiling, radiator and uPVC double glazed window to the rear elevation.
BEDROOM TWO 3.31m (10' 10") x 3.23m (10' 7")
Radiator and uPVC double glazed window to the rear elevation.
BEDROOM THREE 2.36m (7' 9") x 1.99m (6' 6")
Radiator and uPVC double glazed window to the side elevation.
FAMILY SHOWER ROOM 2.76m (9' 1") x 1.77m (5' 10")
Three piece white suite comprising of low level WC, wash hand basin set on vanity unit with cupboard below and oversized shower cubicle with mains fed shower over, tiled splashbacks, ladder style radiator, laminate wood effect flooring, extractor, inset ceiling lights and two uPVC double glazed windows to the side elevation.
OUTSIDE
A shared access leads to a private concrete driveway with parking for several vehicles, gravelled turning area/additional parking and the driveway leads to:
ATTACHED GARAGE 5.26m (17' 3") x 2.73m (8' 11")
Metal up and over door, light and power, space and plumbing for washing machine, floor standing oil-fired central heating boiler, hot water cylinder and personal door to the side elevation.
FRONT GARDEN
Mainly gravelled to provide further off-road parking/ turning area and having raised decked area with borders of established plants and shrubs and perimeter hedging. To the side of the property is a raised planter bed suitable as vegetable plot, specimen tree, further gravelled off-road parking and having steps up to:
REAR GARDEN
The rear garden is set for low maintenance being gravelled with paved stepping stone path leading to paved patio area, oil tank and perimeter timber fencing and mature hedging.
TENURE & COUNCIL TAX
The property is understood to be freehold.
SKDC current Council Tax Band for this property is: C
ANTI-MONEY LAUNDERING REGULATIONS
All clients offering on a property will be required to produce photograph proof of Identification, and proof of financial ability to proceed, we understand it is not always easy to obtain the required documents and will assist you in any way we can.
- COUNCIL TAXA payment made to your local authority in order to pay for local services like schools, libraries, and refuse collection. The amount you pay depends on the value of the property.Read more about council Tax in our glossary page.
- Ask agent
- PARKINGDetails of how and where vehicles can be parked, and any associated costs.Read more about parking in our glossary page.
- Yes
- GARDENA property has access to an outdoor space, which could be private or shared.
- Yes
- ACCESSIBILITYHow a property has been adapted to meet the needs of vulnerable or disabled individuals.Read more about accessibility in our glossary page.
- Ask agent
Brookside, Ancaster, Grantham
Add an important place to see how long it'd take to get there from our property listings.
__mins driving to your place
Get an instant, personalised result:
- Show sellers you’re serious
- Secure viewings faster with agents
- No impact on your credit score
Your mortgage
Notes
Staying secure when looking for property
Ensure you're up to date with our latest advice on how to avoid fraud or scams when looking for property online.
Visit our security centre to find out moreDisclaimer - Property reference BUW1001812. The information displayed about this property comprises a property advertisement. Rightmove.co.uk makes no warranty as to the accuracy or completeness of the advertisement or any linked or associated information, and Rightmove has no control over the content. This property advertisement does not constitute property particulars. The information is provided and maintained by Buckley Wand, Grantham. Please contact the selling agent or developer directly to obtain any information which may be available under the terms of The Energy Performance of Buildings (Certificates and Inspections) (England and Wales) Regulations 2007 or the Home Report if in relation to a residential property in Scotland.
*This is the average speed from the provider with the fastest broadband package available at this postcode. The average speed displayed is based on the download speeds of at least 50% of customers at peak time (8pm to 10pm). Fibre/cable services at the postcode are subject to availability and may differ between properties within a postcode. Speeds can be affected by a range of technical and environmental factors. The speed at the property may be lower than that listed above. You can check the estimated speed and confirm availability to a property prior to purchasing on the broadband provider's website. Providers may increase charges. The information is provided and maintained by Decision Technologies Limited. **This is indicative only and based on a 2-person household with multiple devices and simultaneous usage. Broadband performance is affected by multiple factors including number of occupants and devices, simultaneous usage, router range etc. For more information speak to your broadband provider.
Map data ©OpenStreetMap contributors.







