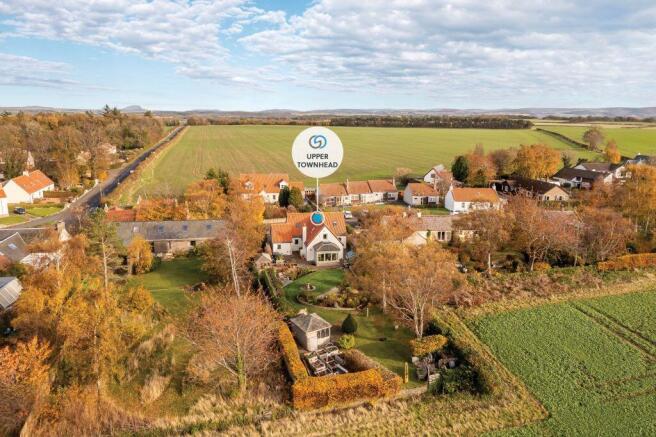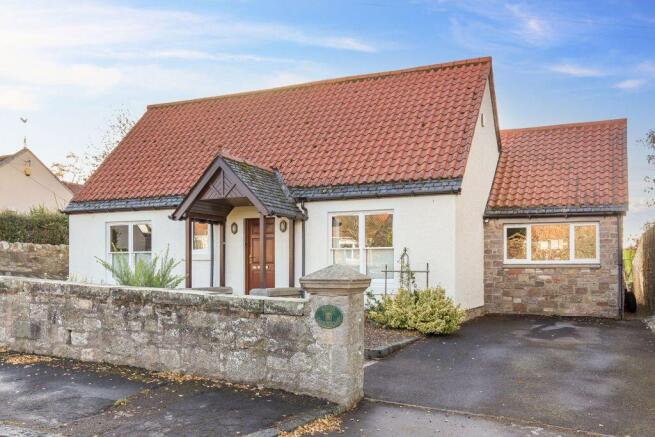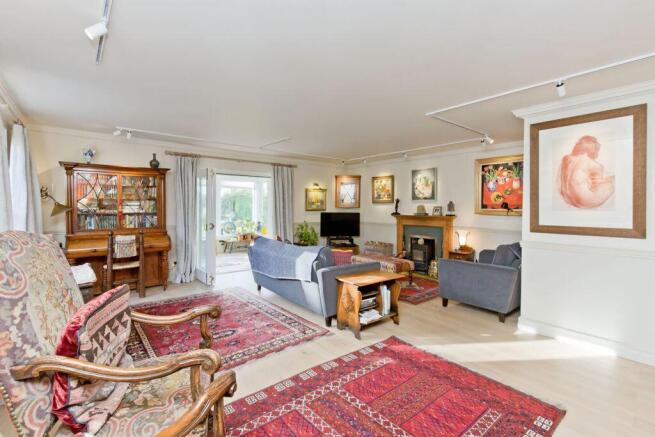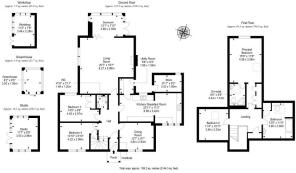Upper Townhead, Humbie Road, East Saltoun, East Lothian, EH34 5EB

- PROPERTY TYPE
Detached
- BEDROOMS
4
- BATHROOMS
2
- SIZE
1,959 sq ft
182 sq m
- TENUREDescribes how you own a property. There are different types of tenure - freehold, leasehold, and commonhold.Read more about tenure in our glossary page.
Freehold
Key features
- Dual-aspect living room with Morso stove and bi-folds to: Southwest-facing sunroom opening directly onto the garden
- Vestibule and hall with a convenient guest WC
- Utility room with external access
- Principal suite with skylit en-suite shower room and fitted storage
- Three further versatile double bedrooms (two with storage)
- Quality-built studio and workshop – with power, insulation, and double glazing
- Greenhouse, store, and two secure storage units
- Within easy reach of local amenities, beaches, and Edinburgh (approx. 40 mins)
Description
This enchanting home, distinguished by white render, natural stone detailing, and a pan-tiled roof, is surprisingly spacious, offering family-oriented interiors with bright, well-proportioned rooms and timeless decorative styling that exudes comfort and elegance. The appealing aesthetic continues into the generous gardens embraced by open greenery. With quaint local towns, country walks, scenic beaches, and city attractions all within easy reach, the desirable village setting achieves the perfect balance of rural serenity and modern convenience. A practical vestibule flows into the hall, where a bold navy palette contrasts with crisp white woodwork and warm natural flooring that continues into the reception rooms. A curved timber staircase, illuminated by a colourful stained-glass window, adds unique character to this inviting space.
The bright, dual-aspect living room enjoys all-day sun and understated sophistication, with a Morso log-burning stove creating a cosy focal point on cooler evenings. Bi-fold doors extend the space into a southwest-facing sunroom. This peaceful retreat opens directly onto the garden and offers a perfect spot to enjoy views of the surrounding countryside. The formal dining room, decorated in classic greens with botanical wallpaper and wainscoting, radiates heritage charm and provides an elegant setting for memorable gatherings.
Conveniently located beside the dining room, and with garden access via a utility room, the light-filled kitchen includes a breakfast area for casual dining. Its beautifully crafted Shaker style design pairs sage-green cabinetry with solid wood and granite worktops. A ceramic Butler sink, an AGA range, and a distinctive chequered floor complete the classic aesthetic. For modern functionality, an integrated dishwasher and freezer are included, along with space for additional appliances.
Tucked beneath the eaves, the spacious principal bedroom offers a serene sanctuary with soft duck egg decor, natural light from a gable window and skylight, and a stylish skylit en-suite shower room. It also features excellent wardrobe storage.
The remaining double bedrooms are bright, well-proportioned spaces with soft carpeting and soothing colour schemes, one finished in uplifting sunshine-yellow – ideal for a study or creative space. The ground-floor bedrooms also include fitted storage.
A convenient WC serves the ground floor, while the bright and airy family bathroom upstairs features a bath with an overhead shower.
Extras include: All fitted floor coverings, light fittings (except wall sconce in landing, master bedroom ceiling light and two wall lights, and antique brass ceiling light in dining room), some curtains and blinds (except curtains and poles in living room dining room and master bedroom), an AGA, under-counter freezer and dishwasher, two ASGARD secure stores in the garden, garden firepit, stained glass/oak sculpture and Cambodian stone statue, all fitted kitchen units, together with a kitchen dresser with under-shelf lighting are included in the sale, whilst the mobile island unit, a fridge/freezer, and a larder cupboard, may be included by separate negotiation.
Blending seamlessly with its natural surroundings, the southwest-facing garden is a tranquil haven of lawn, mature trees, and colourful planting, with meandering gravel paths and artistic ornamentation, and ends with a Ha-Ha. For creatives, home workers, and keen gardeners, there is a greenhouse, along with a studio and a further workshop – both quality-built with power, double glazing, and insulation. An attached store and two secure, weatherproof units provide excellent space for tools and bikes, while a front tarmacked driveway offers private parking.
Brochures
Brochure- COUNCIL TAXA payment made to your local authority in order to pay for local services like schools, libraries, and refuse collection. The amount you pay depends on the value of the property.Read more about council Tax in our glossary page.
- Band: G
- PARKINGDetails of how and where vehicles can be parked, and any associated costs.Read more about parking in our glossary page.
- Driveway,Off street,Private
- GARDENA property has access to an outdoor space, which could be private or shared.
- Private garden
- ACCESSIBILITYHow a property has been adapted to meet the needs of vulnerable or disabled individuals.Read more about accessibility in our glossary page.
- Ask agent
Energy performance certificate - ask agent
Upper Townhead, Humbie Road, East Saltoun, East Lothian, EH34 5EB
Add an important place to see how long it'd take to get there from our property listings.
__mins driving to your place
Get an instant, personalised result:
- Show sellers you’re serious
- Secure viewings faster with agents
- No impact on your credit score
Your mortgage
Notes
Staying secure when looking for property
Ensure you're up to date with our latest advice on how to avoid fraud or scams when looking for property online.
Visit our security centre to find out moreDisclaimer - Property reference 268006. The information displayed about this property comprises a property advertisement. Rightmove.co.uk makes no warranty as to the accuracy or completeness of the advertisement or any linked or associated information, and Rightmove has no control over the content. This property advertisement does not constitute property particulars. The information is provided and maintained by Gilson Gray LLP, East Lothian. Please contact the selling agent or developer directly to obtain any information which may be available under the terms of The Energy Performance of Buildings (Certificates and Inspections) (England and Wales) Regulations 2007 or the Home Report if in relation to a residential property in Scotland.
*This is the average speed from the provider with the fastest broadband package available at this postcode. The average speed displayed is based on the download speeds of at least 50% of customers at peak time (8pm to 10pm). Fibre/cable services at the postcode are subject to availability and may differ between properties within a postcode. Speeds can be affected by a range of technical and environmental factors. The speed at the property may be lower than that listed above. You can check the estimated speed and confirm availability to a property prior to purchasing on the broadband provider's website. Providers may increase charges. The information is provided and maintained by Decision Technologies Limited. **This is indicative only and based on a 2-person household with multiple devices and simultaneous usage. Broadband performance is affected by multiple factors including number of occupants and devices, simultaneous usage, router range etc. For more information speak to your broadband provider.
Map data ©OpenStreetMap contributors.




