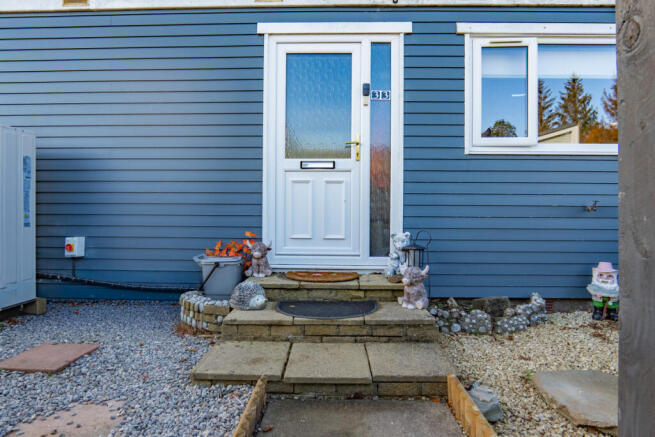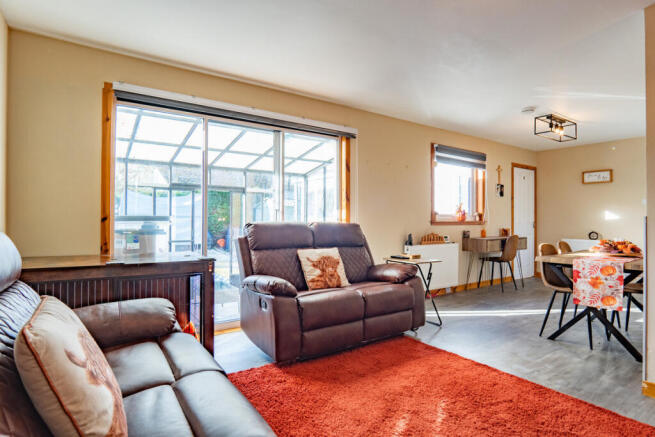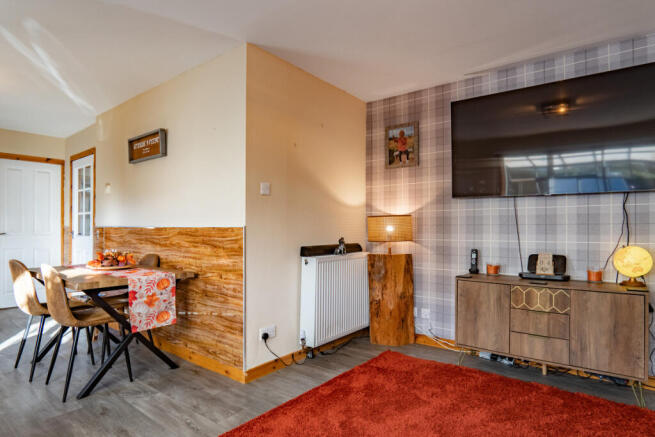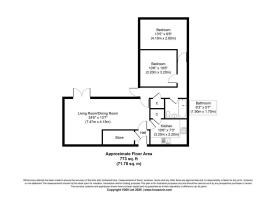
Caberfeidh Drive, Invergordon, IV18 0NS

- PROPERTY TYPE
Semi-Detached Bungalow
- BEDROOMS
2
- BATHROOMS
1
- SIZE
807 sq ft
75 sq m
- TENUREDescribes how you own a property. There are different types of tenure - freehold, leasehold, and commonhold.Read more about tenure in our glossary page.
Freehold
Key features
- Efficient Air Source Heating System
- Double Glazed Windows And Doors
- Bright Aluminium Framed Conservatory
- Two Bright Comfortable Double Bedrooms
- Freestanding Metal Garden Storage Shed
- Solar Panels Providing Electricity Supply
- Spacious Open Living Dining Area
- Sleek Kitchen With Navy Cupboards
- Practical Separate Utility Room Area
- Peaceful Setting Close To Shops & Amenities
Description
The main living and dining space offers plenty of room for relaxing. It’s a bright, welcoming area, with sunlight streaming through both the large window and the sliding patio doors that open into the conservatory. The decor is warm and inviting, with soft neutral walls with a feature wall that adds a touch of personality without overpowering the space. There’s more than enough room here to create clearly defined areas for dining and lounging, making it as practical as it is comfortable.
Step through the patio doors and you’ll find the conservatory, a bright glass enclosure framed in aluminium with a polycarbonate roof. It’s flooded with natural light and adds a flexible extra space, just as useful for plants and hobbies as it is for relaxed evenings with the doors open on a summer night.
There’s a real warmth to the kitchen in the home, not just from the colours, but from how it’s been configured. The navy cupboards pop against the wooden worktops, the window keeps it bright all day, and the whole space feels ready for cooking. A pantry off to the side adds that extra touch everyone secretly wants, shelves full of jars, tins and everything in its place.
The bathroom has a clean, modern feel with warm wetwall panelling that keeps it bright and easy to look after. There’s a full size bath for when you want to relax, plus an electric shower above it for quick rinses. A pedestal sink and toilet keep the layout simple and practical, while small touches like the circular back lit mirror and neatly fitted shelving, make the space feel well thought out and comfortable.
There are two double bedrooms in the home, each bright and easy to furnish. The main one is bright and neutral, with a wide window bringing in plenty of daylight and two radiators fitted for warmth all year round. The simple, uncluttered layout makes it easy to arrange your bed and essentials without fighting the space.
The second bedroom gets plenty of light from the window and has a calm feel. There’s room for a double or a spacious single setup, with the layout making it easy to use as a guest room, a child’s bedroom or a home office. A radiator keeps it warm through the cooler months.
There’s also a handy utility area that keeps the practical side of home life tucked neatly out of sight. It houses the hot water system and has space for extra appliances like a fridge freezer or washing machine, making it ideal for storage and everyday chores.
The home is fitted with UPVC double glazed windows and external doors, along with matching fascia and verge boards for a clean, durable finish. The property benefits from an air source heat pump, providing efficient heating through water filled radiators and supplying hot water via a pressurised storage cylinder located in the utility room. Photovoltaic panels on the front roof slope also help to generate electricity, contributing to the home’s impressive energy credentials - rated Band B (82) for efficiency and Band A (95) for environmental impact, both well above the national average.
The outside space sits mainly to the rear with a low maintenance hardstanding that’s ideal for seating and a rotary dryer, plus a handy freestanding metal shed for storing tools and bikes.Fencing and mature hedging form the boundaries for privacy without heavy upkeep. There’s also a small gravelled section by the gable that works for bins or extra storage.
Homes that combine comfort, efficiency and style like this don’t come along often. With its modern heating system, solar panels and clean contemporary finish, 33 Caberfeidh Drive offers a simple, stress-free lifestyle. It’s ready to move straight into and enjoy, an ideal choice for downsizers, first-time buyers or anyone wanting a home with efficiency at its heart. Early viewing is strongly recommended, so contact Hamish Homes now to book your private appointment.
About Invergordon
Nestled on the shores of the Cromarty Firth, Invergordon is a charming town in the north of Scotland, known for its rich maritime heritage and stunning natural scenery. Located about 25 miles north of Inverness, Invergordon serves as a gateway to the Highlands, making it an ideal base for exploring the region's breathtaking landscapes and historical sites.
Living in Invergordon means being part of a vibrant community with a range of amenities, including shops, cafes and restaurants. The bustling high street offers everything from daily essentials to unique local crafts. Families will find several well-regarded schools, providing quality education for children of all ages right on your doorstep.
Residents can enjoy various activities, from strolling along the scenic waterfront to exploring the fascinating Invergordon Naval Museum and Heritage Centre. The town is also renowned for its impressive murals, which depict its rich history and community spirit, creating a colourful outdoor gallery. Outdoor enthusiasts will find numerous opportunities for walking, cycling and wildlife watching in the surrounding countryside.
Invergordon's proximity to other picturesque towns like Tain and Alness and the easy access to Inverness, allows for convenient day trips to explore castles, distilleries and the legendary Loch Ness. Whether you're looking for a vibrant community or a peaceful retreat, Invergordon offers a warm welcome and a wealth of experiences.
General Information:
Services: Mains Water, Electric & Air source heat pump,
radiators
Council Tax Band: A
EPC Rating: B (82)
Entry Date: Early entry available
Home Report: Available on request.
Viewings: 7 Days accompanied by agent.
- COUNCIL TAXA payment made to your local authority in order to pay for local services like schools, libraries, and refuse collection. The amount you pay depends on the value of the property.Read more about council Tax in our glossary page.
- Band: A
- PARKINGDetails of how and where vehicles can be parked, and any associated costs.Read more about parking in our glossary page.
- Yes
- GARDENA property has access to an outdoor space, which could be private or shared.
- Yes
- ACCESSIBILITYHow a property has been adapted to meet the needs of vulnerable or disabled individuals.Read more about accessibility in our glossary page.
- Ask agent
Caberfeidh Drive, Invergordon, IV18 0NS
Add an important place to see how long it'd take to get there from our property listings.
__mins driving to your place
Get an instant, personalised result:
- Show sellers you’re serious
- Secure viewings faster with agents
- No impact on your credit score
Your mortgage
Notes
Staying secure when looking for property
Ensure you're up to date with our latest advice on how to avoid fraud or scams when looking for property online.
Visit our security centre to find out moreDisclaimer - Property reference RX682012. The information displayed about this property comprises a property advertisement. Rightmove.co.uk makes no warranty as to the accuracy or completeness of the advertisement or any linked or associated information, and Rightmove has no control over the content. This property advertisement does not constitute property particulars. The information is provided and maintained by Hamish Homes Ltd, Inverness. Please contact the selling agent or developer directly to obtain any information which may be available under the terms of The Energy Performance of Buildings (Certificates and Inspections) (England and Wales) Regulations 2007 or the Home Report if in relation to a residential property in Scotland.
*This is the average speed from the provider with the fastest broadband package available at this postcode. The average speed displayed is based on the download speeds of at least 50% of customers at peak time (8pm to 10pm). Fibre/cable services at the postcode are subject to availability and may differ between properties within a postcode. Speeds can be affected by a range of technical and environmental factors. The speed at the property may be lower than that listed above. You can check the estimated speed and confirm availability to a property prior to purchasing on the broadband provider's website. Providers may increase charges. The information is provided and maintained by Decision Technologies Limited. **This is indicative only and based on a 2-person household with multiple devices and simultaneous usage. Broadband performance is affected by multiple factors including number of occupants and devices, simultaneous usage, router range etc. For more information speak to your broadband provider.
Map data ©OpenStreetMap contributors.





