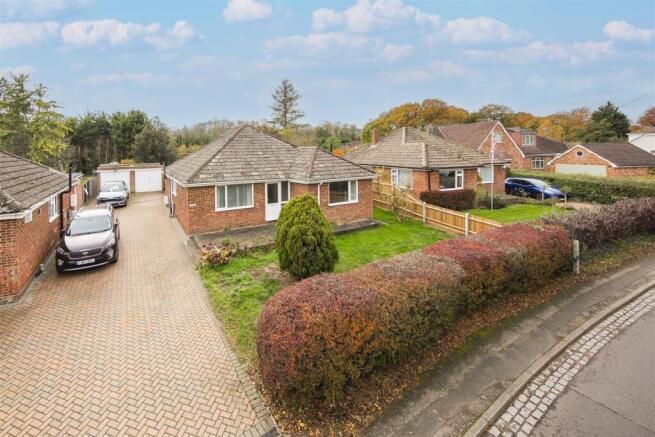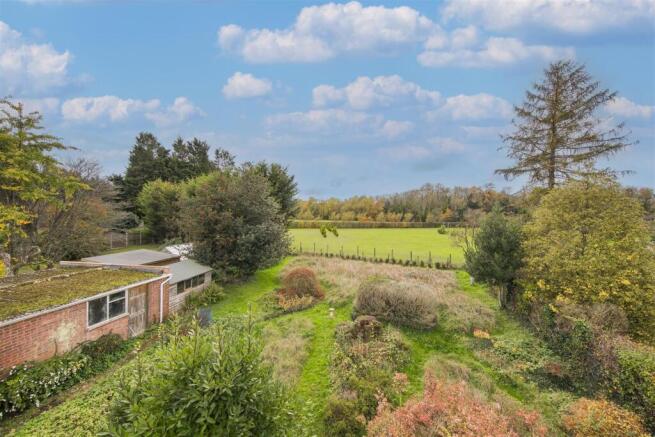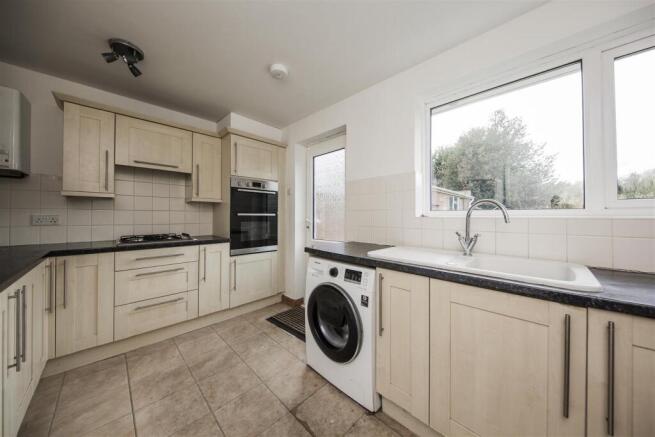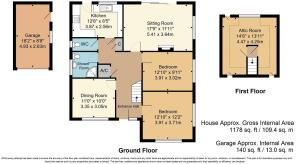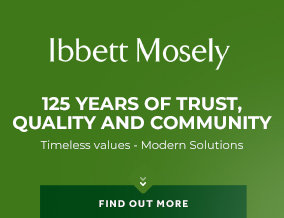
Teston Road, Offham, West Malling

- PROPERTY TYPE
Detached Bungalow
- BEDROOMS
2
- BATHROOMS
1
- SIZE
Ask agent
- TENUREDescribes how you own a property. There are different types of tenure - freehold, leasehold, and commonhold.Read more about tenure in our glossary page.
Freehold
Key features
- Flexible Accomodation with Two Bedrooms & Two Reception Rooms
- Converted Attic Room for Additional Space
- No Onward Chain
- Centrally Located in Community led Village of Offham
- Good Sized Garden with extended views
- Large Drive and Detached Garage
- Guide Price £450,000
Description
One of the standout features of this property is the converted attic room, which provides additional space that can be tailored to your needs, whether as a home office, guest room, or play area. The good-sized garden at the rear offers picturesque rural views, creating a serene backdrop for outdoor activities or simply enjoying the tranquillity of nature.
Parking is a breeze with off-street space for up to four vehicles, complemented by a garage for added convenience. The property is centrally positioned within the highly sought-after village of Offham, known for its friendly atmosphere and strong sense of community spirit.
Importantly, this property is offered with no onward chain, allowing for a smooth and efficient purchase process. Whether you are looking to settle down in a vibrant village or seeking a sound investment, this detached bungalow on Teston Road is a remarkable find that should not be missed.
Entrance Hall - The entrance hall is welcoming and practical, featuring a staircase leading to the attic room. The flooring combines patterned carpet with a vinyl or linoleum section, and the walls are finished in white, creating a light and airy feel as you enter the property.
Kitchen - 12'8" x 8'5" - The kitchen is practical and bright, featuring a range of light wood cabinets with black countertops. It includes an integrated oven and a four-burner hob, alongside a washing machine beneath the work surface. A window above the sink lets in natural light, and a door provides access to the outside.
Sitting Room - 17'9" x 11'11" - The sitting room is a spacious and welcoming area with a large window and sliding glass doors that open to the garden, flooding the room with natural light. A fireplace serves as a charming focal point, while neutral carpeting and white walls provide a versatile backdrop for various decorating styles.
Bedroom 1 - 12'10" x 12'2" - This bedroom is well-proportioned with light wooden flooring and a large window that offers views of the greenery outside. The neutral decor creates a calm and restful atmosphere, ideal for a peaceful night's sleep or a quiet retreat during the day.
Bedroom 2 - 12'10" x 9'11" - Another bright bedroom featuring light wooden floors and a large window, allowing natural light to fill the room. The room's neutral walls provide a blank canvas, ready for personal touches to create a cosy and comfortable space.
Shower Room - The shower room is smartly tiled throughout in neutral shades and fitted with a corner shower enclosure, a wash basin set in a vanity unit, and a wc. A frosted window ensures privacy while allowing natural light to fill the space.
Wc - The separate wc has a compact and clean design with a slimline basin and toilet. A small window provides natural light while maintaining privacy.
Attic Room - 14'8" x 13'11" - The attic room is a versatile space with characterful sloping ceilings and built-in storage cupboards. A window looks out over the garden and the open countryside beyond, providing a peaceful outlook and plenty of natural light.
Garage - 16'2" x 8'8" - The garage is a single space with internal measurements that suit a car or provide ample storage. It includes a side door and a window for natural light.
Rear Garden - The rear garden extends beyond the house with a natural and somewhat wild look, featuring mature shrubs, bushes, and a variety of trees. The garden backs onto open countryside, offering peaceful views and a private outdoor space to enjoy nature.
Front Exterior - The front exterior presents the property as a charming bungalow with a brick facade and a pitched roof. The driveway leads to the garage and offers parking space for several vehicles. A neatly trimmed hedge lines the front garden alongside a lawn with a mature shrub, creating an inviting entrance to the home.
Offham - Chaucers occupies a prime position in the heart of this popular old Kent village. Offham has a local primary school (rated Outstanding by Ofsted), village pub, tennis club and Spadeworks Nursery which has an excellent farm shop and cafe. Offham is renowned for having, what is believed to be, the only medieval quintain (a jousting target) remaining in the country, located on the village green.
Nearby is the historic market town of West Malling with a broad high street of specialist shops, as well as doctor's surgery, Post Office, Boots Pharmacy and Tesco stores and a great selection of restaurants and public houses. West Malling and Borough Green railway stations serve London (Victoria). Tonbridge, Sevenoaks and Maidstone town centres offer a wide range of shopping, educational and leisure facilities as well as main line stations (Charing Cross/Cannon Street). There are a good number of well regarded state and independent schools in the area. There is easy access to the M20's Junction 4 which links to the M26/M25 Motorway network, Dartford Tunnel, Channel Tunnel Terminus and ports, Heathrow and Gatwick International Airports, London and suburbs. There are golf courses at Wrotham Heath. Kings Hill and Addington and indoor leisure centres at Larkfield and Kings Hill.
Brochures
Teston Road, Offham, West MallingBrochure- COUNCIL TAXA payment made to your local authority in order to pay for local services like schools, libraries, and refuse collection. The amount you pay depends on the value of the property.Read more about council Tax in our glossary page.
- Band: F
- PARKINGDetails of how and where vehicles can be parked, and any associated costs.Read more about parking in our glossary page.
- Garage
- GARDENA property has access to an outdoor space, which could be private or shared.
- Yes
- ACCESSIBILITYHow a property has been adapted to meet the needs of vulnerable or disabled individuals.Read more about accessibility in our glossary page.
- Lateral living
Teston Road, Offham, West Malling
Add an important place to see how long it'd take to get there from our property listings.
__mins driving to your place
Get an instant, personalised result:
- Show sellers you’re serious
- Secure viewings faster with agents
- No impact on your credit score
Your mortgage
Notes
Staying secure when looking for property
Ensure you're up to date with our latest advice on how to avoid fraud or scams when looking for property online.
Visit our security centre to find out moreDisclaimer - Property reference 34292608. The information displayed about this property comprises a property advertisement. Rightmove.co.uk makes no warranty as to the accuracy or completeness of the advertisement or any linked or associated information, and Rightmove has no control over the content. This property advertisement does not constitute property particulars. The information is provided and maintained by Ibbett Mosely, West Malling. Please contact the selling agent or developer directly to obtain any information which may be available under the terms of The Energy Performance of Buildings (Certificates and Inspections) (England and Wales) Regulations 2007 or the Home Report if in relation to a residential property in Scotland.
*This is the average speed from the provider with the fastest broadband package available at this postcode. The average speed displayed is based on the download speeds of at least 50% of customers at peak time (8pm to 10pm). Fibre/cable services at the postcode are subject to availability and may differ between properties within a postcode. Speeds can be affected by a range of technical and environmental factors. The speed at the property may be lower than that listed above. You can check the estimated speed and confirm availability to a property prior to purchasing on the broadband provider's website. Providers may increase charges. The information is provided and maintained by Decision Technologies Limited. **This is indicative only and based on a 2-person household with multiple devices and simultaneous usage. Broadband performance is affected by multiple factors including number of occupants and devices, simultaneous usage, router range etc. For more information speak to your broadband provider.
Map data ©OpenStreetMap contributors.
