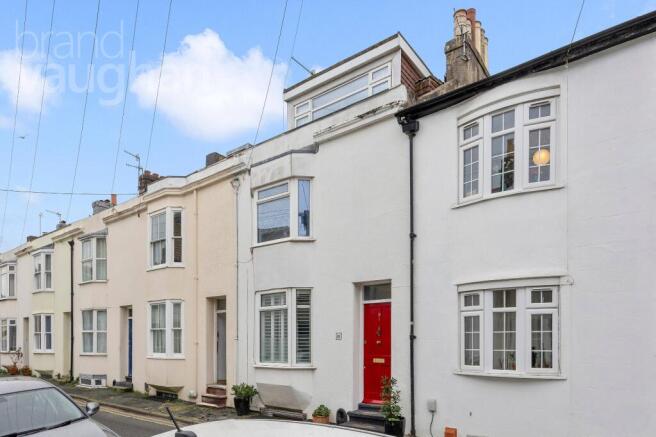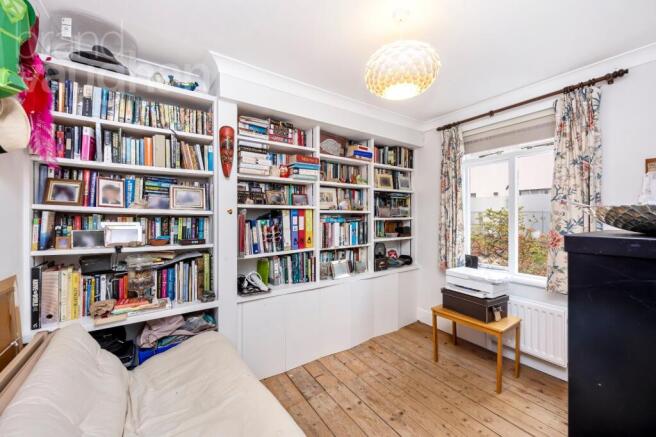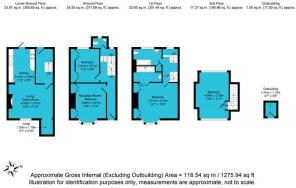Centurion Road, Brighton, BN1

- PROPERTY TYPE
House
- BEDROOMS
4
- BATHROOMS
2
- SIZE
1,275 sq ft
118 sq m
- TENUREDescribes how you own a property. There are different types of tenure - freehold, leasehold, and commonhold.Read more about tenure in our glossary page.
Freehold
Key features
- SStyle: Victorian terraced townhouse
- Type: 3 bedrooms, 2 bathrooms, 1/2 receptions, kitchen, private garden and outbuilding
- Location: West Hill Conservation Area
- Floor Area: Approx. 1,276 sq. ft . (118.5 sq. m.) - excluding outbuilding
- Outside: South-east facing courtyard garden with brick outbuilding
- Parking: Residents Permit Zone Y
- Council Tax Band: D
Description
Style: Victorian terraced townhouse
Type: 3/4 bedrooms, 2 bathrooms, 1/2 receptions, kitchen, private garden and outbuilding
Location: West Hill Conservation Area
Floor Area: Approx. 1,276 sq. ft . (118.5 sq. m.) - excluding outbuilding
Outside: South-east facing courtyard garden with brick outbuilding
Parking: Residents Permit Zone Y
Council Tax Band: D
Why you'll liike it :
Centurion Road lies just moments from Seven Dials and the station, yet it feels quietly residential, lined with period façades and colourful front doors. This handsome four-storey home immediately impresses with its warm, characterful interior and flexible layout designed for modern living.
The ground-floor bedroom/reception room enjoys afternoon sunshine through a graceful bay window with white plantation shutters. Thoughtful touches — from fitted shelving to a soft blue palette — create a cosy space for relaxing or entertaining. Behind, another bedroom (currently used as a study) provides ideal flexibility for a home office or bedroom, complete with original timber flooring and bespoke joinery.
The lower-ground floor forms the sociable heart of the home: a large kitchen/living/dining room with herringbone-pattern flooring, exposed brick fireplace and French doors opening to the courtyard garden. The kitchen’s classic cabinetry, tiled splashbacks and generous workspace make it both practical and full of character, while direct access to the courtyard garden creates effortless indoor-outdoor flow in warmer months.
On the first floor, a spacious double bedroom features built-in storage, an en suite bathroom and a period fireplace. There is also a well-appointed family bathroom with patterned tiles and a shower-over-bath. The top bedroom benefits from a wide dormer window and plenty of eaves storage ,making it a peaceful retreat with rooftop views over Brighton.
Outside, the south-east facing walled garden feels secluded and tranquil — beautifully planted and complete with a small outbuilding.
- COUNCIL TAXA payment made to your local authority in order to pay for local services like schools, libraries, and refuse collection. The amount you pay depends on the value of the property.Read more about council Tax in our glossary page.
- Band: D
- PARKINGDetails of how and where vehicles can be parked, and any associated costs.Read more about parking in our glossary page.
- Yes
- GARDENA property has access to an outdoor space, which could be private or shared.
- Yes
- ACCESSIBILITYHow a property has been adapted to meet the needs of vulnerable or disabled individuals.Read more about accessibility in our glossary page.
- Ask agent
Energy performance certificate - ask agent
Centurion Road, Brighton, BN1
Add an important place to see how long it'd take to get there from our property listings.
__mins driving to your place
Get an instant, personalised result:
- Show sellers you’re serious
- Secure viewings faster with agents
- No impact on your credit score
Your mortgage
Notes
Staying secure when looking for property
Ensure you're up to date with our latest advice on how to avoid fraud or scams when looking for property online.
Visit our security centre to find out moreDisclaimer - Property reference BVH250238. The information displayed about this property comprises a property advertisement. Rightmove.co.uk makes no warranty as to the accuracy or completeness of the advertisement or any linked or associated information, and Rightmove has no control over the content. This property advertisement does not constitute property particulars. The information is provided and maintained by Brand Vaughan, Hove. Please contact the selling agent or developer directly to obtain any information which may be available under the terms of The Energy Performance of Buildings (Certificates and Inspections) (England and Wales) Regulations 2007 or the Home Report if in relation to a residential property in Scotland.
*This is the average speed from the provider with the fastest broadband package available at this postcode. The average speed displayed is based on the download speeds of at least 50% of customers at peak time (8pm to 10pm). Fibre/cable services at the postcode are subject to availability and may differ between properties within a postcode. Speeds can be affected by a range of technical and environmental factors. The speed at the property may be lower than that listed above. You can check the estimated speed and confirm availability to a property prior to purchasing on the broadband provider's website. Providers may increase charges. The information is provided and maintained by Decision Technologies Limited. **This is indicative only and based on a 2-person household with multiple devices and simultaneous usage. Broadband performance is affected by multiple factors including number of occupants and devices, simultaneous usage, router range etc. For more information speak to your broadband provider.
Map data ©OpenStreetMap contributors.






