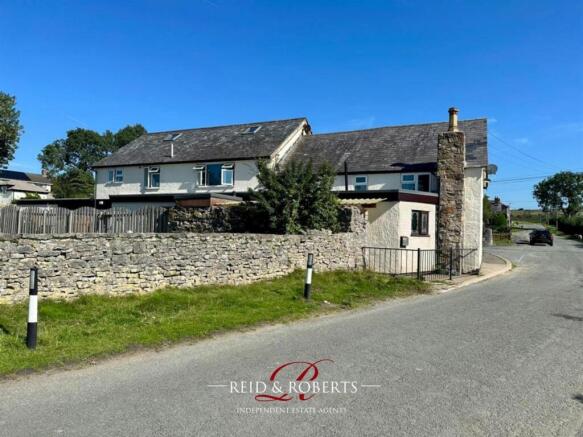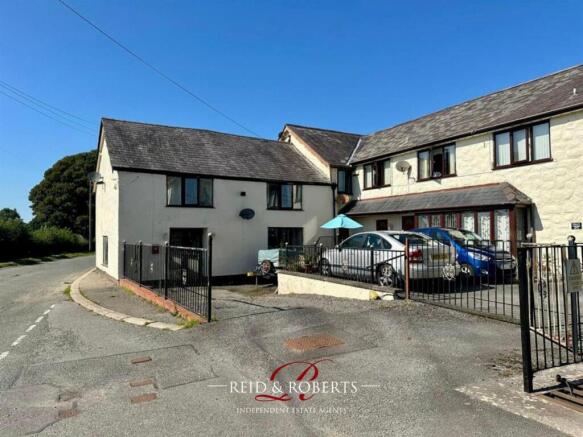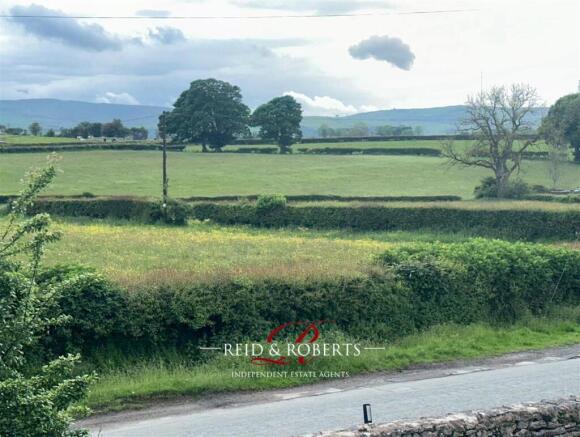
8 bedroom apartment for sale
Miners Arms, Rhes-Y-Cae, Holywell

- PROPERTY TYPE
Apartment
- BEDROOMS
8
- BATHROOMS
5
- SIZE
Ask agent
- TENUREDescribes how you own a property. There are different types of tenure - freehold, leasehold, and commonhold.Read more about tenure in our glossary page.
Freehold
Key features
- UNIQUE COMMERCIAL PROPERTY – BED & BREAKFAST WITH OWNER’S ACCOMMODATION
- 8 BEDROOMS IN TOTAL – FLEXIBLE LAYOUT FOR BUSINESS OR FAMILY USE
- GROUND FLOOR B&B – LOUNGE/BAR, KITCHEN, 4 BEDROOMS (2 EN-SUITES), FAMILY BATHROOM
- STUDIO APARTMENT - SELF-CONTAINED WITH EN-SUITE
- FIRST-FLOOR LIVING – LOUNGE, KITCHEN, 4 DOUBLE BEDROOMS, 2 BATHROOMS & W.C.
- PARKING FACILITIES ON SITE, DOUBLE GLAZING & OIL FIRED CENTRAL HEATING
- PREVIOUSLY KNOWN AS 'THE MINER ARMS' PUB
- SCENIC LOCATION – RHES-Y-CAE WITH VIEWS OF THE CLWYDIAN RANGE
- LARGER THAN AVERAGE ACCOMMODATION THROUGHOUT
- VIEWINGS FROM THE NEW YEAR - REGISTER NOW TO BOOK EARLY
Description
This versatile and characterful property is currently operating as a Bed and Breakfast on the ground floor, with private owner’s accommodation to the first floor. Altogether, the property offers nine bedrooms and a wealth of potential for continued commercial use or flexible multi-generational living.
Ground Floor (Bed & Breakfast Accommodation): Featuring a welcoming Lounge/Bar Area and a fully equipped Kitchen, the ground floor offers three Guest Bedrooms (two with En Suites) and a Family Bathroom. The layout also includes the original former toilets and a cosy Sitting Room, ideal for guest relaxation or additional communal space. There is also a fourth room currently used for storage, which could easily be used as an additional bedroom if required.
First Floor (Private Living Accommodation):
A spacious and comfortable owner’s residence featuring a Lounge, Kitchen/Breakfast Room, Four Double Bedrooms, Two Bathrooms, and a Separate W.C.
Studio Apartment: (Bed & Breakfast)
An open-plan Kitchen/Living Area with a partitioned wall leading to the Bedroom and private En Suite, ideal for additional guest accommodation or self-contained rental use.
Set in the scenic and peaceful village of Rhes-y-Cae, nestled between the rural communities of Pentre Halkyn and Rhosesmor, the property enjoys stunning views across the Clwydian Range. The village offers a charming Chapel and Church, while the nearby towns of Holywell and Mold provide a wide range of shops, schools, and leisure facilities. Excellent transport links are within easy reach, with the A55 expressway just a 5-minute drive away, offering convenient access to the wider North West motorway network.
*Viewings to commence in the New Year.
Register your interest now to be contacted once appointments become available, or schedule your viewing in advance!
Four Bedroom Apartment (Ground Floor) -
Accommodation Comprises - The property is approached via a tarmac driveway providing parking for two vehicles which leads to a UPVC wood grain patio doors with lead decorative panels.
Entrance Hallway - 3.6m x 1m (11'9" x 3'3") - Door leads into the lounge and into:
Bedroom One - 4.1 x 3.4 (including en-suite) (13'5" x 11'1" (i - Double glazed window with deep sill, double panelled radiator, recessed spotlights, aerial socket, telephone point
Door leads into:
En-Suite Bathroom - 2.4mx 2.3m (7'10"x 7'6") - A three piece suite comprising of a bath with mixer shower attachment and shower screen, low flush W.C and pedestal sink unit. Tiled vinyl flooring, single panelled radiator, recessed spotlights and panelled wall.
Door leads into:
Door Off Hallway Leads Into: -
Lounge - 4.2m x 3.1m (13'9" x 10'2") - Double glazed window to front elevation with deep window sill. Smoke alarm, recessed spotlights, coved ceiling, two wall mounted lights, aerial socket and single panelled radiator.
Archway Leads Into: -
Bar Area - 4.8m x 4.5m (15'8" x 14'9") - Wooden bar unit with fitted optics, recessed shelving, spotlights and fixed mirrors. Cupboard housing electrics. Recessed spotlights, Steps lead upto:
Inner Hallway - 3.3m x 1.1m (10'9" x 3'7" ) - Textured walls.,wall lights. A door leads into a further hallway measuring 1.7m x 1.1m with door leading into: utility area providing plumbing for washing machine.
Door leads into Sitting Room, Kitchen and Bedrooms.
Kitchen/Breakfast Room - 4.1m x 2.8m (13'5" x 9'2" ) - Housing a range of wall, base and draw units with roll top work surfaces. Space for a electric oven with stainless steel extractor fan over. Stainless steel sink unit with mixer tap over, wood effect vinyl flooring, void and plumbing for slimline dishwasher and space for white goods, partially panelled wall and display units. Double glazed window to the side elevation.
Wooden door leading out to the rear yard.
Door Of Inner Hallway Leads To: -
Bedroom Two With En-Suite - 4.1m x 3.4m incl en-suite (13'5" x 11'1" incl en-s - L shaped room having a double glazed window to the front elevation. double panelled radiator, aerial and telephone point, recessed spotlights and PIR sesnor.
En-Suite - .2.1m x 1.4m (.6'10" x 4'7" ) - Panelled bath with mixer tap shower attachement, low flush wc, pedestal sink unit , tiled effect vinyl flooring, recess spotlights and single panelled radiator.
Door leads into:
Sitting Room/Bedroom - 4.2m x 2.6m (13'9" x 8'6") - Three wall mounted lights, double panelled radiator, recessed spotlights. Wood grain UPVC patio door leading out to the side elevation.
Door Off Inner Hallway Leads To: -
Bedroom Three - 4.6m x 3.1m (15'1" x 10'2") - Featuring an exposed stone wall. Double glazed window to the front elevation, recessed spotlights, central beam, textured wall and PIR sensor.
Door leading into:
Hallway - 2.5m x 1.1.m (8'2" x 3'7".m) - Textured walls and wall mounted wall lights
Door leads into:
Storage Area / Potential Fourth Bedroom - 3.4m x 2.2m (11'1" x 7'2") - Double glazed window to the side elevation. Single panelled radiator, smoke alarm and a storage cupboard - can be a Fourth Bedroom if required.
Inner Hallway - 1.8m x 0.7m (5'10" x 2'3") - Tiled flooring.
Opening leading into:
Former Toilets - 2.6m x 2.6m (8'6" x 8'6") - The old former toilets from the previous use of the pub. Three sink units, two low flush W.C, tiled flooring, fixed mirror, PVC panelled walls and double glazed frosted window to the side elevation.
Storage Room - 2.4m x 1.7m (7'10" x 5'6") - Central ceiling beam, double panelled radiator, PIR sensor, smoke alarm, aerial socket and telephone point. Double glazed window to front elevation with deep window sill.
Bathroom - 2.4 x 1.4 (7'10" x 4'7") - Three piece suite comprising of a bath with mixer tap over, low flush W.C and pedestal sink unit. Fully tiled walls, double panelled radiator, fixed mirror and shaver socket. Double glazed frosted window to the side elevation.
Four Bedroom Apartment (Upstairs) -
Accommodation Comprises - A concrete yard which has space for a seating area, perfect for al fresco dining.
UPVC door with security light leads into:
Shared Hallway - Tiles Flooring, wall mounted electric and fuse box. Stairs leading up to the Apartment
Door leading into:
Entrance Hallway - Loft access and single panelled radiator.
Kitchen/Breakfast Room - 4.4m8 x 2.57m (14'5"26'2" x 8'5") - Housing a range of wall and base units with roll top work surfaces. Space for electric oven with extractor fan over over. Stainless steel sink unit with mixer tap over, splash back tiling, void and plumbing for washing machine and dishwasher. Space for white goods, tiled effect vinyl flooring and double panelled radiator. Double glazed window to the rear elevation overlooking the fields.
Pantry Cupboard - 2m x 0.92m (6'6" x 3'0") - Vinyl flooring and wall mounted fuse box.
Door Off Hallway Leads Into: -
Lounge - 5.4m x 3.5m (17'8" x 11'5") - A large room with double glazed window to the side elevation overlooking fields towards Moel Arthur. Two double panelled radiators and aerial sockets.
Steps down leads into:
Inner Hallway - 2.4m x 0.89m (7'10" x 2'11") - Storage and airing cupboard.
Bedroom One - 4.2m x 3.1m (13'9" x 10'2") - Double glazed window to the front elevation overlooking fields. Double panelled radiaitor and aerial socket.
Bedroom Two - 4m x 3.1m (13'1" x 10'2" ) - Double panelled radiator, aerial point, telephone and deep window sill with double glazed window to the front elevation over looking fields.
Bedroom Three - 3.1m x 3.2m (10'2" x 10'5") - Double panelled radiator, aerial point, telephone and aerial point, double glazed window to the front elevation over looking fields.
Bedroom Four - 3.2m x 2.8m (10'5" x 9'2") - Single panelled radiator, aerial point and deep window sill with double glazed window to the side elevation over looking fields.
W.C - Two piece suite comprising of low flush W.C and pedestal sink unit. Partially tiled walls and frosted double glazed window to the side elevation.
Bathroom - 2.8m x 1.4m (9'2" x 4'7") - A three piece suite comprising of a panelled bath with mixer tap and shower attachment, low flush W.C and pedstall sink unit. Single panelled radiator, Deep windowsill with double glazed window to the side elevation.
Second Bathroom - 2.52m x 2.2m (8'3" x 7'2") - A four piece suite comprising of low flush W.C, pedstall sink unit, panelled bath and shower cubicle. wall mounted fixed mirror with courtesy light, tile effect vinyl flooring, partially panelled walls, recessed spotlights and frosted double glazed window to the side elevation.
Accommodation Comprises - The property is approached via a gate into a concrete yard. Security light, space for outdoor furniture.
Studio Apartment - Accessed from the rear of the property/
Open Plan Living Space - 5.3m x 3.1m (17'4" x 10'2") - Double glazed UPVC french doors to the rear of the property looking out to the court yard.
Kitchen area comprises a range of wall and base units with worktops over, stainless steel sink unit, splashback tiling, space for electric oven with an extractor fan over, space for fridge freezer. Tiled flooring, two double panelled radiator, telephone point, aerial socket, thermostat control and smoke alarm.
Partition wall leads into:
Bedroom - 5.3m x 3.6m (incl bathroom) (17'4" x 11'9" (incl b - Double panelled radiator, wall mounted fuse box and void and plumbing for a washing machine.
Side door leading out to the shared hallway.
En-Suite - 2.4m x 1.4m (7'10" x 4'7") - A three piece suite comprising of a bath with mixer tap shower attachment over and screen. Double glazed window to the front elevation. Fully Single panelled radiator, tiled flooring, double glazed frosted window to the rear elevation
Epc Rating D -
Brochures
Miners Arms, Rhes-Y-Cae, HolywellBrochure- COUNCIL TAXA payment made to your local authority in order to pay for local services like schools, libraries, and refuse collection. The amount you pay depends on the value of the property.Read more about council Tax in our glossary page.
- Band: C
- PARKINGDetails of how and where vehicles can be parked, and any associated costs.Read more about parking in our glossary page.
- Yes
- GARDENA property has access to an outdoor space, which could be private or shared.
- Yes
- ACCESSIBILITYHow a property has been adapted to meet the needs of vulnerable or disabled individuals.Read more about accessibility in our glossary page.
- Ask agent
Miners Arms, Rhes-Y-Cae, Holywell
Add an important place to see how long it'd take to get there from our property listings.
__mins driving to your place
Get an instant, personalised result:
- Show sellers you’re serious
- Secure viewings faster with agents
- No impact on your credit score
Your mortgage
Notes
Staying secure when looking for property
Ensure you're up to date with our latest advice on how to avoid fraud or scams when looking for property online.
Visit our security centre to find out moreDisclaimer - Property reference 34292692. The information displayed about this property comprises a property advertisement. Rightmove.co.uk makes no warranty as to the accuracy or completeness of the advertisement or any linked or associated information, and Rightmove has no control over the content. This property advertisement does not constitute property particulars. The information is provided and maintained by Reid and Roberts, Holywell. Please contact the selling agent or developer directly to obtain any information which may be available under the terms of The Energy Performance of Buildings (Certificates and Inspections) (England and Wales) Regulations 2007 or the Home Report if in relation to a residential property in Scotland.
*This is the average speed from the provider with the fastest broadband package available at this postcode. The average speed displayed is based on the download speeds of at least 50% of customers at peak time (8pm to 10pm). Fibre/cable services at the postcode are subject to availability and may differ between properties within a postcode. Speeds can be affected by a range of technical and environmental factors. The speed at the property may be lower than that listed above. You can check the estimated speed and confirm availability to a property prior to purchasing on the broadband provider's website. Providers may increase charges. The information is provided and maintained by Decision Technologies Limited. **This is indicative only and based on a 2-person household with multiple devices and simultaneous usage. Broadband performance is affected by multiple factors including number of occupants and devices, simultaneous usage, router range etc. For more information speak to your broadband provider.
Map data ©OpenStreetMap contributors.







