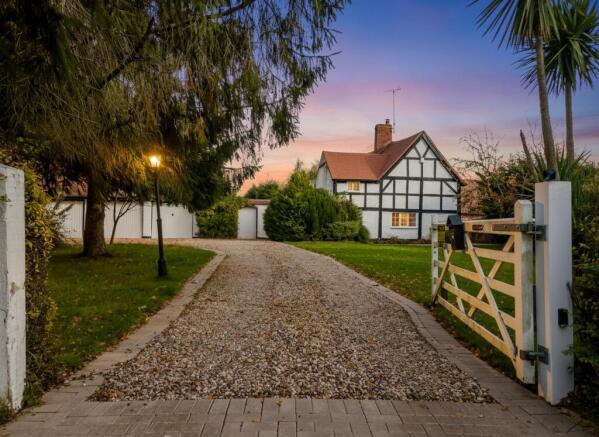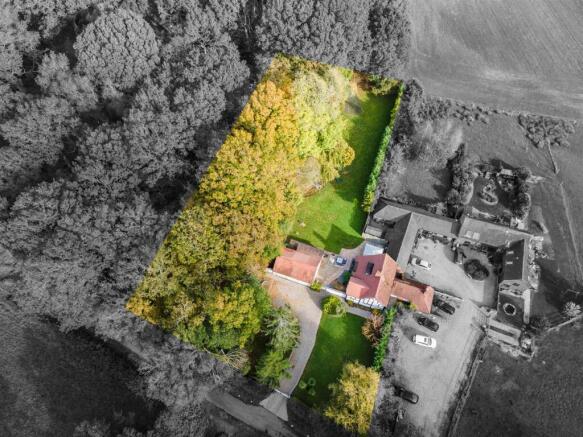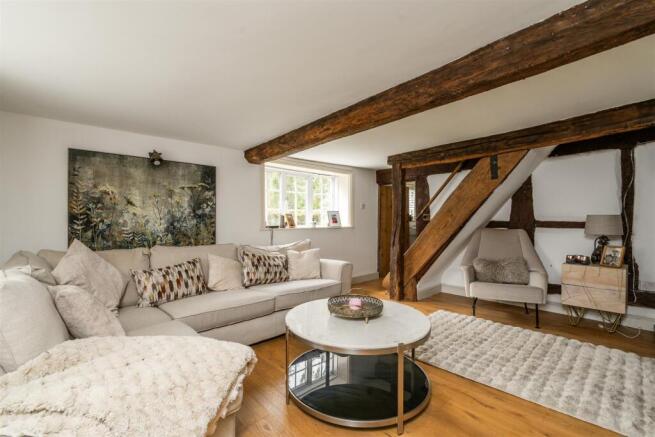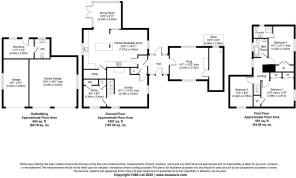
Umberslade, Hockley Heath, Solihull

- PROPERTY TYPE
Cottage
- BEDROOMS
3
- BATHROOMS
2
- SIZE
2,388 sq ft
222 sq m
- TENUREDescribes how you own a property. There are different types of tenure - freehold, leasehold, and commonhold.Read more about tenure in our glossary page.
Freehold
Key features
- Grade II Listed Tudor Farmhouse Set in 0.5 Acres
- Contemporary Feel with Period Features
- Stunning Kitchen/Breakfast Room with Conservatory
- Lounge & Separate Study Room
- Snug with Adjoining Store Room
- Principal Bedroom with En-Suite Shower Room
- Two Further Bedrooms
- Family Bathroom
- Beautifully Maintained Gardens
- Sweeping Gravel Driveway for Several Vehicles with Double & Single Garages
Description
Details - Entering through the porch, to the right is a cosy snug featuring a wood-burning stove and an adjoining store room. To the left, a doorway leads into the spacious living room, again with a wood burner, creating a warm and inviting atmosphere. A study is accessed from the living room, along with stairs rising to the first floor. To the rear of the property lies the impressive kitchen, where contemporary design meets rustic character. The space showcases exposed timber frames, high ceilings and limestone flooring, complemented by bespoke cabinetry in blue and white tones with Corian worktops. Integrated appliances include an inset Belfast sink overlooking the gardens, a breakfast island with a feature exposed beam and a wine fridge beneath. Chrome vertical radiators and rustic shelving complete the look. An opening from the kitchen leads to the charming conservatory, currently used as a formal dining room, offering panoramic views of the surrounding gardens. A separate utility room provides additional storage and plumbing facilities.
The landing features neutral décor complemented by lattice-style exposed beams. The principal bedroom, located to the rear, boasts high ceilings, exposed timbers and a large built-in mirrored wardrobe. The en-suite shower room is fitted with a contemporary white suite including a vanity basin, large shower cubicle and heated towel rail. Two additional bedrooms are positioned to the front of the property, both enjoying wonderful countryside views with one benefitting from a built-in wardrobe. A stylish family bathroom completes the first floor, featuring a vanity unit and a freestanding Victorian-style bathtub.
Outside - Set within approximately 0.5 acres, the grounds of Old Grove Farm are a true highlight. The gardens are beautifully maintained, offering sweeping lawns, mature trees and vibrant flower borders rich with wildlife. A generous patio area provides the perfect spot for alfresco dining while enjoying uninterrupted views of open farmland. To the front, a landscaped lawn and sweeping gravel driveway provide ample parking for several vehicles. There is an outbuilding comprising a double and single garage, with potential for conversion into an annexe (subject to planning permission). A separate workshop and gardener’s toilet can be accessed from the rear garden.
Location - The property is surrounded by stunning open countryside views yet being within a short drive to Solihull town centres with a wide range of amenities. The villages of Earlswood and Tanworth in Arden are close with train stations, good local shops and renowned pubs/restaurants. For those wishing to commute, the M42/M40 motorways are easily accessible with access to Birmingham International Airport and beyond.
Viewings (Dorridge) - Viewings: At short notice with DM & Co. Homes on or by email .
General Information - Planning Permission & Building Regulations: It is the responsibility of Purchasers to verify if any planning permission and building regulations were obtained and adhered to for any works carried out to the property.
Tenure: Freehold.
Broadband (Superfast Speeds): Upload 6Mbps. Download 34Mbps.
Flood Risk Rating - High/Low/Very Low?: No risk.
Conservation Area?: No.
Services: All mains services are connected to the property. However, it is advised that you confirm this at point of offer.
Local Authority: Stratford upon Avon District Council.
Council Tax Band: G.
Other Services - DM & Co. Homes are pleased to offer the following services:-
Residential Lettings: If you are considering renting a property or letting your property, please contact the office on .
Mortgage Services: If you would like advice on the best mortgages available, please contact us on .
Agents Note - Agents Note - We have not tested any of the electrical, central heating or sanitaryware appliances. Purchasers should make their own investigations as to the workings of the relevant items. Floor plans are for identification purposes only and not to scale. All room measurements and mileages quoted in these sales details are approximate. Subjective comments in these details imply the opinion of the selling agent at the time these details were prepared. Naturally, the opinions of purchasers may differ. These sales details are produced in good faith to offer a guide only and do not constitute any part of a contract or offer. We would advise that fixtures and fittings included within the sale are confirmed by the purchaser at the point of offer. Images used within these details are under copyright to DM & Co. Homes and under no circumstances are to be reproduced by a third party without prior permission.
Anti-Money Laundering (Aml) - In accordance with legal requirements, all purchasers must undergo anti-money laundering checks and provide verified identification. While we remain responsible for ensuring that all checks and any ongoing monitoring are carried out correctly, the initial verification is completed by a third-party provider, Creditsafe UK Limited.
These checks must be completed before a sale can be agreed and before a memorandum of sale can be issued. The associated fee is payable per person in advance and is non-refundable.
Want To Sell Your Property (Dorridge) - Call DM & Co. Homes on to arrange your FREE no obligation market appraisal and find out why we are Solihull's fastest growing Estate Agency.
Dm & Co Secure - DM & Co. Secure – We are pleased to offer a Reservation Agreement service designed to provide greater certainty for both Buyers and Sellers. Once an offer is agreed, both parties enter into a formal agreement and the property is withdrawn from the market. Should either party withdraw without just cause, the other is entitled to a compensation payment. This process significantly reduces the risk of a sale falling through and offers added security and reassurance throughout the transaction.
For further information, please contact our Sales Team.
Brochures
Old Grove Farm Brochure.pdf- COUNCIL TAXA payment made to your local authority in order to pay for local services like schools, libraries, and refuse collection. The amount you pay depends on the value of the property.Read more about council Tax in our glossary page.
- Band: G
- PARKINGDetails of how and where vehicles can be parked, and any associated costs.Read more about parking in our glossary page.
- Yes
- GARDENA property has access to an outdoor space, which could be private or shared.
- Yes
- ACCESSIBILITYHow a property has been adapted to meet the needs of vulnerable or disabled individuals.Read more about accessibility in our glossary page.
- Ask agent
Energy performance certificate - ask agent
Umberslade, Hockley Heath, Solihull
Add an important place to see how long it'd take to get there from our property listings.
__mins driving to your place
Get an instant, personalised result:
- Show sellers you’re serious
- Secure viewings faster with agents
- No impact on your credit score

Your mortgage
Notes
Staying secure when looking for property
Ensure you're up to date with our latest advice on how to avoid fraud or scams when looking for property online.
Visit our security centre to find out moreDisclaimer - Property reference 34292408. The information displayed about this property comprises a property advertisement. Rightmove.co.uk makes no warranty as to the accuracy or completeness of the advertisement or any linked or associated information, and Rightmove has no control over the content. This property advertisement does not constitute property particulars. The information is provided and maintained by DM & Co. Homes, Solihull. Please contact the selling agent or developer directly to obtain any information which may be available under the terms of The Energy Performance of Buildings (Certificates and Inspections) (England and Wales) Regulations 2007 or the Home Report if in relation to a residential property in Scotland.
*This is the average speed from the provider with the fastest broadband package available at this postcode. The average speed displayed is based on the download speeds of at least 50% of customers at peak time (8pm to 10pm). Fibre/cable services at the postcode are subject to availability and may differ between properties within a postcode. Speeds can be affected by a range of technical and environmental factors. The speed at the property may be lower than that listed above. You can check the estimated speed and confirm availability to a property prior to purchasing on the broadband provider's website. Providers may increase charges. The information is provided and maintained by Decision Technologies Limited. **This is indicative only and based on a 2-person household with multiple devices and simultaneous usage. Broadband performance is affected by multiple factors including number of occupants and devices, simultaneous usage, router range etc. For more information speak to your broadband provider.
Map data ©OpenStreetMap contributors.





