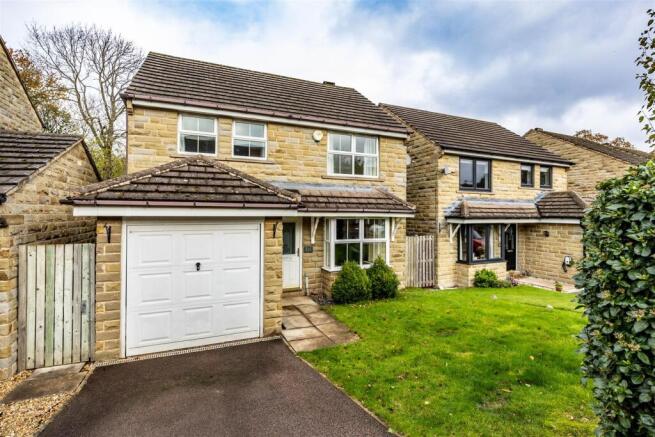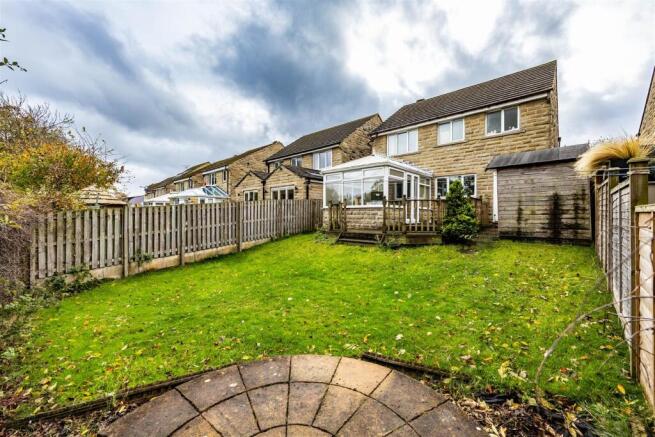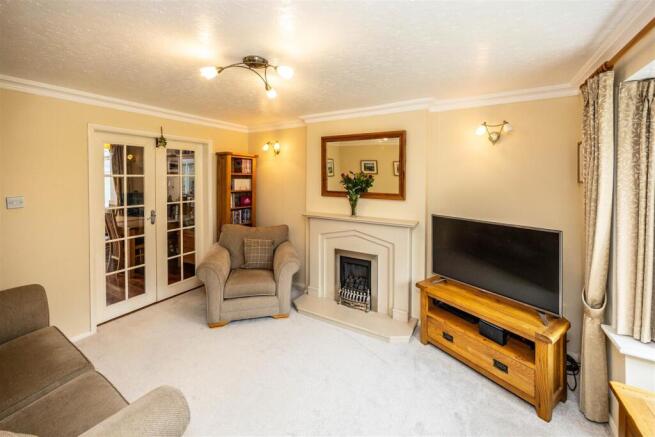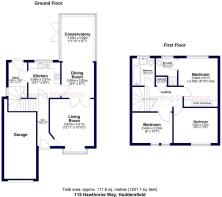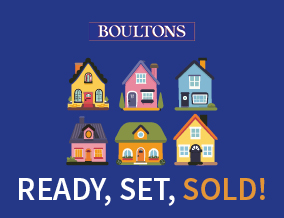
3 bedroom detached house for sale
Hawthorne Way, Shelley, Huddersfield

- PROPERTY TYPE
Detached
- BEDROOMS
3
- BATHROOMS
1
- SIZE
Ask agent
- TENUREDescribes how you own a property. There are different types of tenure - freehold, leasehold, and commonhold.Read more about tenure in our glossary page.
Freehold
Key features
- LOVELY WOODED BACKDROP
- 3 GOOD SIZE BEDROOMS
- POPULAR VILLAGE LOCATION
- TUCKED AWAY CUL-DE-SAC
- WITH A CONSERVATORY AT THE REAR
- 2 RECEPTIONS ROOMS
- A MODERN TRUE DETACHED
- OFF RD PARKING, GARAGE & GARDENS
- NEAR SCHOOLING, COUNTRYSIDE & RAIL LINKS
- EPC RATING E
Description
With its attractive wooded rear aspect, the property enjoys a pleasant backdrop, ideal for those who appreciate the local countryside.
Inside, the home boasts two spacious reception rooms, perfect for entertaining guests or enjoying family time. The extended conservatory at the rear enhances the living space, allowing for an abundance of natural light and a seamless connection to the outdoors.
The property features three generously sized double bedrooms, providing ample space, making it particularly appealing for families, especially as it is located near a well-regarded primary school and is part of a three-tier school system, ensuring excellent educational opportunities for children.
This delightful residence combines a peaceful setting with convenient access to local amenities, regional financial centers and the surrounding countryside, making it an ideal choice for those seeking a family home in a sought-after area. Don't miss the chance to make this lovely property your own and book a viewing today. .
Accommodation -
Ground Floor -
Reception Hall - 3.70m x 1.31m max (12'1" x 4'3" max) - Accessed via a traditionally styled double glazed front door. There is an oak style floor covering, a central heating radiator and a staircase rising to the first floor. Access to the ground floor rooms and also the garage.
Lounge - 3.93m x 3.38m max (12'10" x 11'1" max) - Positioned at the front of the property and enjoying good levels of natural light via the uPVC double glazed bay window (0.51m x 1.30m), part wall in construction. As a focal point you will find a coal effect gas fire within a marble surround and atop a marble hearth, decorative coving, provision for lighting, a central heating radiator and glazed internal double doors leading to the dining room.
Dining Room - 2.61m x 2.58m (8'6" x 8'5") - Open plan in design adjacent to the conservatory, with decorative coving and a central heating radiator.
Conservatory - 3.73m x 2.63m (12'2" x 8'7") - Part wall and part uPVC double glazed in construction, taking in the attractive wooded aspect beyond the garden with uPVC double glazed French doors leading to the decking area. There is an attractive natural wood floor covering extending from the dining room.
Breakfast Kitchen - 3.04m x 2.59m (9'11" x 8'5") - Fitted with a range of wall and base units in a white colour scheme with contrasting marble effect working surfaces which incorporate a one and a half bowl inset sink unit with mixer tap. You will also find plumbing for a dishwasher, a four ring gas hob with oven beneath and part tiled splashbacks around the preparation areas. There is also a central heating radiator and doors leading to the dining room, reception hall and utility.
Utility Room - 3.06m x 1.44m (10'0" x 4'8") - Fitted with a range of wall and base units along with contrasting marble effect working surfaces with provision for under counter top white goods and plumbing for a washing machine. There is a wall mounted Ideal Classic boiler, part tiled splashbacks and a uPVC double glazed window to the gable with privacy glass inset. A double glazed rear door with privacy glass inset gives easy access to the rear garden.
First Floor -
Master Bedroom - 3.50m to the robe x 3.03m max (11'5" to the robe x - Enjoying good levels of natural light via the uPVC double glazed window positioned to the rear elevation which takes in the lovely wooded, semi rural aspect. You will also find a central heating radiator and a range of bedroom furniture which comprises three double robes providing a range of hanging and shelving. An internal door leads to the the en suite shower room.
En Suite Shower Room - 1.70m x 2.14m into the shower (5'6" x 7'0" into th - Fitted with a white three piece suite comprising low flush wc, pedestal hand wash basin and shower cubicle. There are complementary tiled walls and flooring, along with a heated towel rail and a uPVC double glazed window positioned to the rear elevation with privacy glass inset. Extraction unit.
Bedroom 2 - 3.73m x 2.82m (plus entrance) (12'2" x 9'3" (plus - A well proportioned double bedroom positioned to the front of the property with a uPVC double glazed window to the front elevation and a central heating radiator.
Bedroom 3 - 3.17m x 2.82m (10'4" x 9'3" ) - Having two uPVC double glazed windows to the front elevation and a central heating radiator. Another generous sized double bedroom also in good decorative order.
Family Bathroom - 2.06m x 2.17m (6'9" x 7'1") - Fitted with a white three piece suite comprising panel bath with mixer tap and hand held shower attachment, pedestal hand wash basin and low flush wc. There are part tiled splashbacks, a central heating radiator, tiled floor covering and a uPVC double glazed window with privacy glass inset to the rear elevation.
Landing - 4.13m x 1.80m (13'6" x 5'10") - Enjoying natural light via the uPVC double glazed window positioned to the gable end with privacy glass inset. There is also a loft hatch providing access to the roof void via a pull down ladder. A useful linen/cylinder cupboard, central heating radiator and a balustrade plus newel post and spindles on display creating a galleried style landing.
Loft Space - 6.26m or 1.66m x 2.10m (max into the eaves) (20'6" - Accessed via the fold away ladder, boarded out and providing a most useful storage space with lighting.
Outside - There is a lawned garden to the front of the property with established hedges to the front of the curtilage which offer a good degree of privacy from the roadside. There is also a driveway providing ample off road parking and a flagged pathway leading to the front door.
The principle garden is an established, good sized rear garden with decking and circular heritage style patio, also enjoying a good degree of privacy with the wooded aspect to the rear. There are planted pockets and flowerbeds and a useful garden shed/summer house.
Garage - 5.46m x 2.43m av (extending to under the stairs) ( - With power and light, up and over door and alarm control panel.
Tenure - We understand that the property is a freehold arrangement.
Council Tax. Band D -
Epc Rating E -
Brochures
Hawthorne Way, Shelley, HuddersfieldBrochure- COUNCIL TAXA payment made to your local authority in order to pay for local services like schools, libraries, and refuse collection. The amount you pay depends on the value of the property.Read more about council Tax in our glossary page.
- Band: D
- PARKINGDetails of how and where vehicles can be parked, and any associated costs.Read more about parking in our glossary page.
- Garage
- GARDENA property has access to an outdoor space, which could be private or shared.
- Yes
- ACCESSIBILITYHow a property has been adapted to meet the needs of vulnerable or disabled individuals.Read more about accessibility in our glossary page.
- Ask agent
Hawthorne Way, Shelley, Huddersfield
Add an important place to see how long it'd take to get there from our property listings.
__mins driving to your place
Get an instant, personalised result:
- Show sellers you’re serious
- Secure viewings faster with agents
- No impact on your credit score
Your mortgage
Notes
Staying secure when looking for property
Ensure you're up to date with our latest advice on how to avoid fraud or scams when looking for property online.
Visit our security centre to find out moreDisclaimer - Property reference 34292795. The information displayed about this property comprises a property advertisement. Rightmove.co.uk makes no warranty as to the accuracy or completeness of the advertisement or any linked or associated information, and Rightmove has no control over the content. This property advertisement does not constitute property particulars. The information is provided and maintained by Boultons, Huddersfield. Please contact the selling agent or developer directly to obtain any information which may be available under the terms of The Energy Performance of Buildings (Certificates and Inspections) (England and Wales) Regulations 2007 or the Home Report if in relation to a residential property in Scotland.
*This is the average speed from the provider with the fastest broadband package available at this postcode. The average speed displayed is based on the download speeds of at least 50% of customers at peak time (8pm to 10pm). Fibre/cable services at the postcode are subject to availability and may differ between properties within a postcode. Speeds can be affected by a range of technical and environmental factors. The speed at the property may be lower than that listed above. You can check the estimated speed and confirm availability to a property prior to purchasing on the broadband provider's website. Providers may increase charges. The information is provided and maintained by Decision Technologies Limited. **This is indicative only and based on a 2-person household with multiple devices and simultaneous usage. Broadband performance is affected by multiple factors including number of occupants and devices, simultaneous usage, router range etc. For more information speak to your broadband provider.
Map data ©OpenStreetMap contributors.
