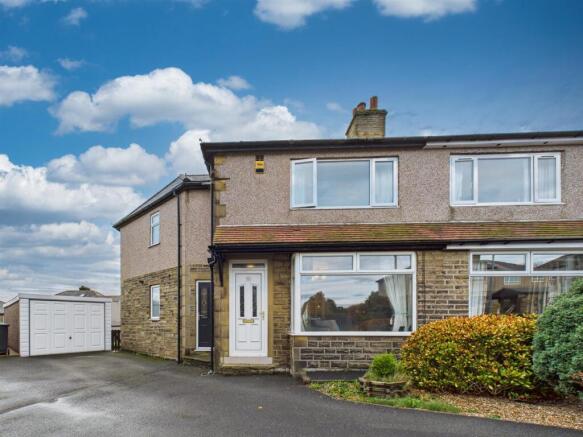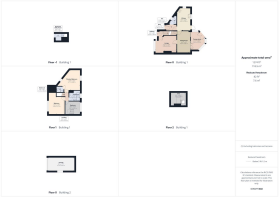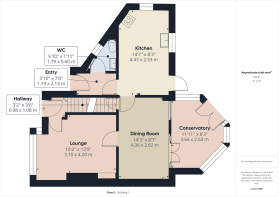73, Paddock Lane, Halifax, HX2 0NT

- PROPERTY TYPE
Semi-Detached
- BEDROOMS
3
- BATHROOMS
2
- SIZE
Ask agent
- TENUREDescribes how you own a property. There are different types of tenure - freehold, leasehold, and commonhold.Read more about tenure in our glossary page.
Freehold
Key features
- Council Tax Band B, Calderdale
- EPC rating: 69 (C)
- Tenure: Freehold
- Extended Semi-Detached
- Family Home
- Popular Residential Location
Description
Location - The property is located at the head of a quiet cul-de-sac off Paddock Lane. Highroad Well is a popular residential location is close to several good local schools, including The Halifax Academy, and benefits from a wide variety of local amenities and shops, as well as easy access into Halifax town centre with both a Bus and Railway station.
Accommodation - Access is gained into the welcoming entrance hallway with a staircase rising to the first floor. The door to your right takes you though to the lounge. The spacious and cosy lounge has a large window to the front elevation flooding the room with natural light. A gas fire sits at the focal point with decorative Adam-style surround, with built-in storage to one alcove.
A door then leads through to the dining room/sitting room offering a versatile second reception room, in turning leading on to the kitchen and the conservatory which enjoys an outlook and has French doors leading out to the rear garden. A door leads down to a small cellar providing useful storage space.
The breakfast kitchen offers a range of shaker-style wall, drawer and base units with contrasting worksurfaces incorporating a stainless-steel sink and drainer with mixer-tap. Integrated appliances include an oven, combination oven and four-ring hob with extractor above. Doors lead out to the rear elevation and to an inner hallway which provides a second entrance from the front and accesses a cloakroom with w/c and wash-hand basin.
Rising to the first floor landing providing access to three bedrooms and the house bathroom. The spacious principal bedroom has dual-aspect windows enjoying an outlook over the garden and benefits from built-in wardrobes. A fully-tiled en-suite with three-piece suite comprises a w/c, wash-hand basin and walk-in shower cubicle.
A further bedroom positioned to the front of the property benefits from built-in wardrobes while the bespoke, fully tiled house bathroom boasts a three-piece suite comprising a w/c, wash-hand basin and panelled bath with overhead shower attachment. The final double bedroom is positioned to the rear of the property, with a staircase rising to to a mezzanine level attic space with velux skylight.
Externally, to the front of the property, a well-established garden is adjacent to a shared driveway, providing off-street parking for two cars, leading to a detached single garage with power, lighting and up-and-over door, providing further secure parking. To the rear, a raised patio seating area is accessed from the conservatory and kitchen, with steps then leading down to a very generous lawn and further patio seating area.
Brochures
73 Paddock Lane.pdfBrochure- COUNCIL TAXA payment made to your local authority in order to pay for local services like schools, libraries, and refuse collection. The amount you pay depends on the value of the property.Read more about council Tax in our glossary page.
- Band: B
- PARKINGDetails of how and where vehicles can be parked, and any associated costs.Read more about parking in our glossary page.
- Yes
- GARDENA property has access to an outdoor space, which could be private or shared.
- Yes
- ACCESSIBILITYHow a property has been adapted to meet the needs of vulnerable or disabled individuals.Read more about accessibility in our glossary page.
- Ask agent
73, Paddock Lane, Halifax, HX2 0NT
Add an important place to see how long it'd take to get there from our property listings.
__mins driving to your place
Get an instant, personalised result:
- Show sellers you’re serious
- Secure viewings faster with agents
- No impact on your credit score
Your mortgage
Notes
Staying secure when looking for property
Ensure you're up to date with our latest advice on how to avoid fraud or scams when looking for property online.
Visit our security centre to find out moreDisclaimer - Property reference 34292813. The information displayed about this property comprises a property advertisement. Rightmove.co.uk makes no warranty as to the accuracy or completeness of the advertisement or any linked or associated information, and Rightmove has no control over the content. This property advertisement does not constitute property particulars. The information is provided and maintained by WS Residential, Brighouse. Please contact the selling agent or developer directly to obtain any information which may be available under the terms of The Energy Performance of Buildings (Certificates and Inspections) (England and Wales) Regulations 2007 or the Home Report if in relation to a residential property in Scotland.
*This is the average speed from the provider with the fastest broadband package available at this postcode. The average speed displayed is based on the download speeds of at least 50% of customers at peak time (8pm to 10pm). Fibre/cable services at the postcode are subject to availability and may differ between properties within a postcode. Speeds can be affected by a range of technical and environmental factors. The speed at the property may be lower than that listed above. You can check the estimated speed and confirm availability to a property prior to purchasing on the broadband provider's website. Providers may increase charges. The information is provided and maintained by Decision Technologies Limited. **This is indicative only and based on a 2-person household with multiple devices and simultaneous usage. Broadband performance is affected by multiple factors including number of occupants and devices, simultaneous usage, router range etc. For more information speak to your broadband provider.
Map data ©OpenStreetMap contributors.





