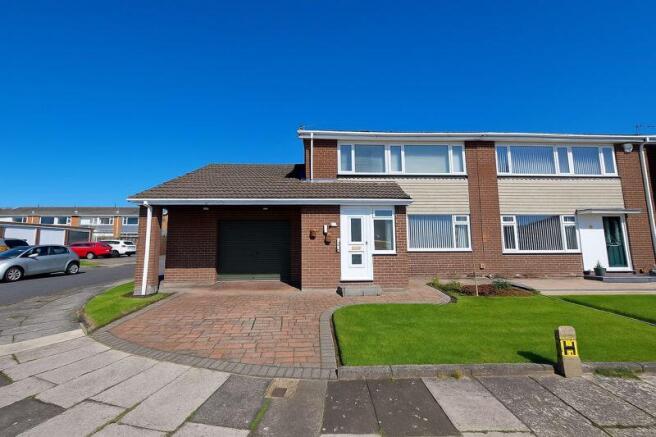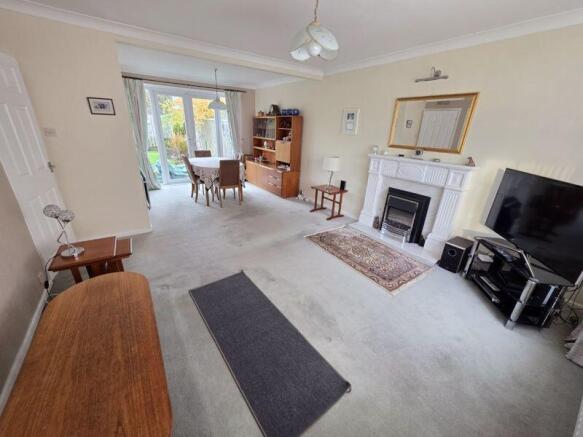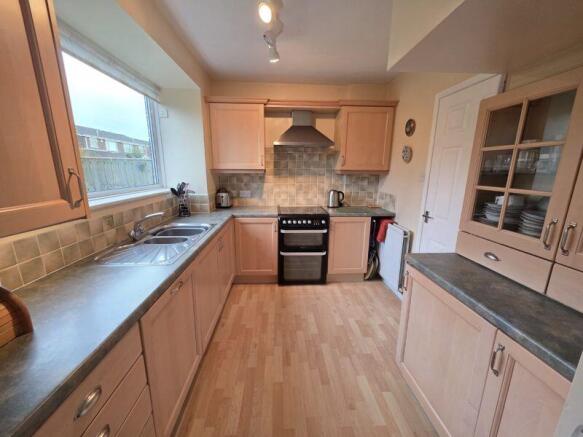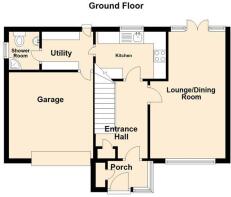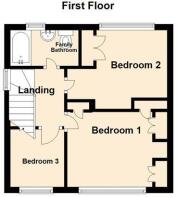Coomside, Cramlington

- PROPERTY TYPE
Semi-Detached
- BEDROOMS
3
- BATHROOMS
2
- SIZE
Ask agent
- TENUREDescribes how you own a property. There are different types of tenure - freehold, leasehold, and commonhold.Read more about tenure in our glossary page.
Freehold
Key features
- Semi Detached
- Three Bedrooms
- *Freehold
- Larger Style Bellway Built
- Extended Garage
- Rear Extension
- Substantial East Facing Rear Garden
- Utility Room
- Downstairs WC & Shower Room
- No Upper Chain
Description
We are delighted to welcome to the market this rare and spacious three bedroom semi-detached property, superbly positioned on a generous corner plot within the highly sought-after Coomside, Collingwood Grange Estate in Cramlington.
This well-presented home offers versatile family accommodation, boasting an extended garage with pitched roof as well as an extension to the rear which has created a larger utility room along with a shower room & W.C, taking full advantage of its larger-than-average plot
Coomside is a quiet, sought-after street within easy reach of Cramlington town centre, local schools, shops, and excellent transport links, including quick access to the A19 and A1 for commuting to Newcastle and the surrounding areas.
Cramlington is a popular town located within easy commuting distance of the Tyneside conurbation. The shopping on offer in Cramlington is large and varied, with national supermarkets and chain stores clustered around the Manor Walk Shopping Development , which also features a cinema and leisure centre . Cramlington was planned as a new town and features interconnected footpaths and cycle paths throughout, connecting the various estates and multitude of green spaces. Cramlington also has excellent schools including the Cramlington Learning Village, doctors surgeries, sports clubs, public houses and restaurants as well as Cramlington train station.
The home opens to a entrance porch which leads to a welcoming hallway, from the hallway is a bright and open plan lounge & dining room with delightful french doors to the rear garden. Back through the hallway you come into the kitchen which overlooks the garden. The layout flows naturally from the main kitchen area into the extended utility space, offering additional storage, work surfaces, and convenient plumbing for laundry appliances. A large window and a glazed door bring in plenty of natural light, enhancing the sense of space and practicality. Beyond the utility room is the shower room features modern fittings, including a walk-in shower, wash basin and w.c., perfect for guests or busy family life. The extension has been completed to a high standard, blending perfectly with the original house while adding valuable extra functionality and comfort. The first floor offers three generously proportioned bedrooms, each providing comfortable and versatile living space ideal for families or guests. The principal bedroom enjoys ample natural light and has fitted wardrobes as well as space for freestanding furniture, while the remaining two bedrooms are well-sized and perfect for children, a home office, or a guest room. A well-appointed family bathroom serves this floor, featuring a neutral suite with a bath and shower over, wash basin, and w.c.The property occupies a generous corner plot, offering attractive gardens to both the front and rear. The front garden provides an inviting first impression with a high pitched roof over the garage, which has been extended to the side and with well-kept lawns that enhance the properties kerb appeal. The rear garden is particularly impressive, a large, beautifully maintained space featuring well-kept lawns bordered by an abundance of mature shrubs and flowering plants. An apple tree adds a charming touch of character, while the size and layout of the garden make it perfect for outdoor entertaining, family life, or simply enjoying the peaceful surroundings.
*We have been advised by the vendor that the property is Freehold, however we recommend confirmation is sought from a legal representative upon an offer being accepted as we do not have access to title documentation.
Early viewing is highly recommended to fully appreciate all that this fantastic family home has to offer. Properties of this quality and location are rarely available, be the first to view and secure this superb home today. Contact our office to arrange your appointment.
Externally
Situated on the ever-popular residential street of Coomside, this attractive home occupies an extensive corner plot, offering both space and kerb appeal. The property features a larger-than-average garage with a pitched roof, providing excellent storage or potential for conversion (subject to consent).
To the front, the home enjoys a westerly aspect, perfect for capturing the afternoon and evening sun. A block-paved driveway provides ample off-street parking, complemented by a neatly maintained lawn area that enhances the welcoming exterior.
Entrance Porch
5' 10'' x 4' 8'' (1.77m x 1.41m)
The property is entered through a porch which includes a large storage cupboard, two uPVC double glazed windows allowing plenty of natural light, a uPVC front door, wall socket, carpeted flooring, and a ceiling light. The porch offers direct access to the inner hallway, providing a practical and welcoming entrance to the home.
Entrance Hallway
14' 0'' x 6' 7'' (4.27m x 2.00m)
The inner hallway features a fitted carpet and a wall-mounted radiator, creating a warm and welcoming entrance to the home. Stairs lead to the first floor, and there is a large storage cupboard, ideal for coats and everyday items. The electric box and gas meter are conveniently housed within this cupboard. From the hallway, there is access to both the lounge and the kitchen, providing an easy flow throughout the ground floor. There is also additional under stair storage.
Lounge/Dining Room
13' 2'' x 12' 10'' (4.01m x 3.90m)
(Dimensions above are for the lounge area. The two combined rooms are 6.54m in length)
The spacious open-plan lounge and dining room provides an ideal setting for both relaxation and entertaining. A UPVC double glazed window to the front elevation and French-style doors opening onto the rear garden allow natural light to fill the room throughout the day. The open layout creates a bright and airy atmosphere, offering ample space for comfortable living and dining areas while providing a seamless connection between indoor and outdoor spaces.
Dining Room/Lounge
The room is finished with a fitted carpet, adding warmth and comfort underfoot. The lounge area features a wall-mounted electric fire with an attractive surround, creating a stylish focal point for the space. Practical features include a TV point. Wall-mounted radiators ensure the room remains cosy throughout the year, combining comfort and functionality within this well-presented living space.
Kitchen
9' 7'' x 7' 10'' (2.91m x 2.40m)
The kitchen is a bright and functional space, featuring a large UPVC double glazed window overlooking the rear garden that allows plenty of natural light to flow in. A wide range of wall and base units provide excellent storage and ample worktop space. The stainless-steel bowl and a half sink with mixer tap adds a practical touch, while a wall-mounted extractor fan is positioned above a free-standing cooker. Additional features include a Kenwood integrated dishwasher, laminate flooring, multiple wall sockets, and a ceiling light. The kitchen also offers direct access to the utility room for added convenience. The boiler is installed in the kitchen , hidden out of sight the Valliant boiler was only installed three years ago and has been serviced annually since.
Utility Room
8' 8'' x 8' 2'' (2.63m x 2.49m)
The property benefits from a large utility room that enjoys plenty of natural light through a UPVC double glazed window and a UPVC back door with frosted patterned glass, which provides access to the enclosed rear garden. This practical space features a small kitchen-style area with a benchtop and storage cupboards, providing additional workspace and organisation. There is plumbing for a washing machine and space for a tumble dryer, complemented by an extractor fan to aid ventilation. A wall-mounted radiator ensures warmth and comfort, and the utility room offers direct access to the downstairs shower room for added convenience.
Shower Room/W.C.
8' 1'' x 4' 8'' (2.47m x 1.41m)
The downstairs shower room is well-appointed and finished to a high standard. A frosted glass window to the rear elevation provides natural light while maintaining privacy. The walls are half tiled, extending to full tiling around the shower area for a clean and practical finish. The suite includes a low-level WC and a hand wash basin with pedestal, complemented by a wall-mounted mirror. A corner shower enclosure with a bi-folding door system houses a Mira electric shower, offering convenience and functionality. The room is completed with decorative tiled flooring and a wall-mounted radiator, adding both style and comfort.
First Floor Landing
The staircase to the first floor features a gentle turn, creating an attractive layout that also offers practical potential for future development. Should the new owners wish to extend over the garage, this existing design would provide straightforward access to any additional accommodation. The stairs and first-floor landing are fitted with carpet, adding warmth and comfort underfoot. From the landing, there is access to the family bathroom and three well-proportioned bedrooms. A loft hatch is conveniently located on the landing, featuring an easy-opening mechanism and built-in ladders. The loft has been partially boarded, providing useful extra storage space.
Bedroom One
11' 0'' x 10' 6'' (3.35m x 3.21m)
Bedroom one is a spacious room located at the front of the property, featuring a large UPVC double glazed window that fills the space with natural light. The room benefits from a range of built-in wardrobes with overhead storage above the bed area, offering excellent storage solutions. An additional airing cupboard provides convenient space for bedding and towels.
Bedroom Two
12' 6'' x 12' 0'' (3.82m x 3.65m)
Bedroom two is situated at the rear of the property and has been thoughtfully enhanced by the current owners with a decorative archway, creating a dedicated space for a desk and chair or a dressing table area. The room features a large UPVC double glazed window that allows plenty of natural light to fill the space. Wood flooring adds warmth and character, while built-in storage units provide practical organisation. Additional features include a wall-mounted radiator and a ceiling light, making this a stylish and versatile bedroom.
Bedroom Three
8' 9'' x 7' 1'' (2.67m x 2.16m)
Bedroom three benefits from pleasant outlooks and includes useful fitted storage. This versatile room is ideal as a guest bedroom, nursery, or home office, offering flexibility to suit a variety of needs.
Bathroom
7' 8'' x 5' 3'' (2.34m x 1.60m)
The family bathroom is a generously sized room that, while dated in style, remains fully functional. The walls are tiled for a practical finish, and the suite includes a bath with a wall-mounted shower, a hand wash basin with pedestal, and a low-level WC with a wooden seat. A frosted uPVC double glazed window to the rear elevation provides natural light while ensuring privacy. Additional features include wall-mounted shelving for storage and a radiator, making the space both practical and comfortable.
Rear Elevation
The spacious rear garden faces east and has been thoughtfully maintained, featuring attractively laid lawn areas that create a welcoming outdoor space. The garden can be accessed directly from both the utility room and the dining area, providing a seamless connection between indoor and outdoor living, perfect for relaxing or entertaining. he property has been thoughtfully extended to the side and rear, creating generous additional living space while still retaining a substantial garden. The extension blends seamlessly with the original design, complementing the home's character and proportions. Despite the added footprint, the rear garden remains impressively large, offering ample space for outdoor enjoyment and further potential if desired.
Rear Garden
The garden also features a block-paved pathway, adding structure and easy access throughout the space. Mature shrubs and trees enhance the natural beauty and tranquillity of the garden, including a beautiful apple tree that adds character and charm. The timber fence boundary provides privacy, creating a peaceful and secluded outdoor retreat.
Garage
17' 2'' x 13' 9'' (5.23m x 4.20m)
The property benefits from an extended garage, larger than a standard single, providing excellent space for vehicle storage, a workshop area, or additional household storage. The garage features a pitched roof, offering extra overhead space and potential for further storage or conversion (subject to the necessary consents). Well-constructed and versatile, it's a highly practical addition to the property.
EPC Graph
A full copy of the energy performance certificate is available upon request.
Brochures
Full Details- COUNCIL TAXA payment made to your local authority in order to pay for local services like schools, libraries, and refuse collection. The amount you pay depends on the value of the property.Read more about council Tax in our glossary page.
- Band: C
- PARKINGDetails of how and where vehicles can be parked, and any associated costs.Read more about parking in our glossary page.
- Yes
- GARDENA property has access to an outdoor space, which could be private or shared.
- Yes
- ACCESSIBILITYHow a property has been adapted to meet the needs of vulnerable or disabled individuals.Read more about accessibility in our glossary page.
- Ask agent
Coomside, Cramlington
Add an important place to see how long it'd take to get there from our property listings.
__mins driving to your place
Get an instant, personalised result:
- Show sellers you’re serious
- Secure viewings faster with agents
- No impact on your credit score
Your mortgage
Notes
Staying secure when looking for property
Ensure you're up to date with our latest advice on how to avoid fraud or scams when looking for property online.
Visit our security centre to find out moreDisclaimer - Property reference 12781996. The information displayed about this property comprises a property advertisement. Rightmove.co.uk makes no warranty as to the accuracy or completeness of the advertisement or any linked or associated information, and Rightmove has no control over the content. This property advertisement does not constitute property particulars. The information is provided and maintained by Mike Rogerson Estate Agents, Cramlington. Please contact the selling agent or developer directly to obtain any information which may be available under the terms of The Energy Performance of Buildings (Certificates and Inspections) (England and Wales) Regulations 2007 or the Home Report if in relation to a residential property in Scotland.
*This is the average speed from the provider with the fastest broadband package available at this postcode. The average speed displayed is based on the download speeds of at least 50% of customers at peak time (8pm to 10pm). Fibre/cable services at the postcode are subject to availability and may differ between properties within a postcode. Speeds can be affected by a range of technical and environmental factors. The speed at the property may be lower than that listed above. You can check the estimated speed and confirm availability to a property prior to purchasing on the broadband provider's website. Providers may increase charges. The information is provided and maintained by Decision Technologies Limited. **This is indicative only and based on a 2-person household with multiple devices and simultaneous usage. Broadband performance is affected by multiple factors including number of occupants and devices, simultaneous usage, router range etc. For more information speak to your broadband provider.
Map data ©OpenStreetMap contributors.
