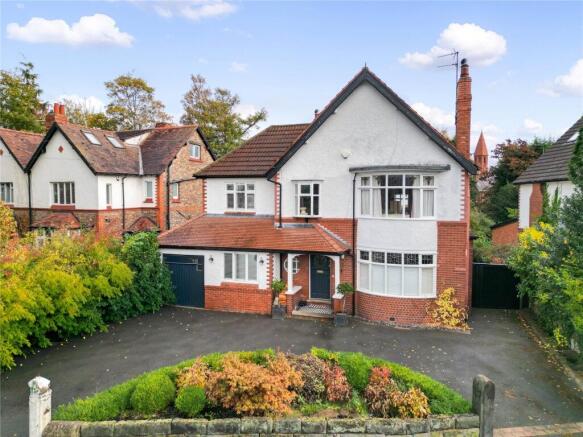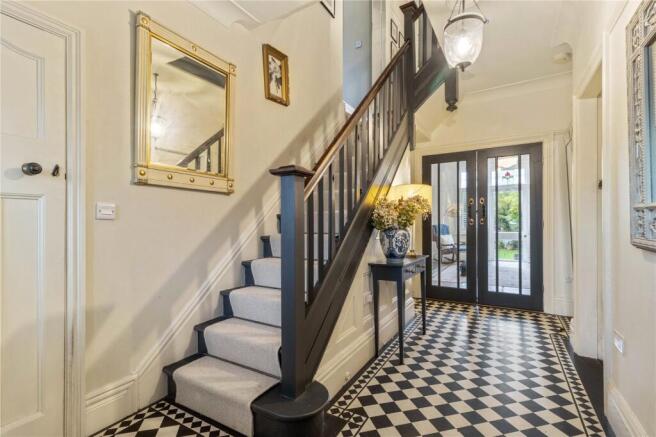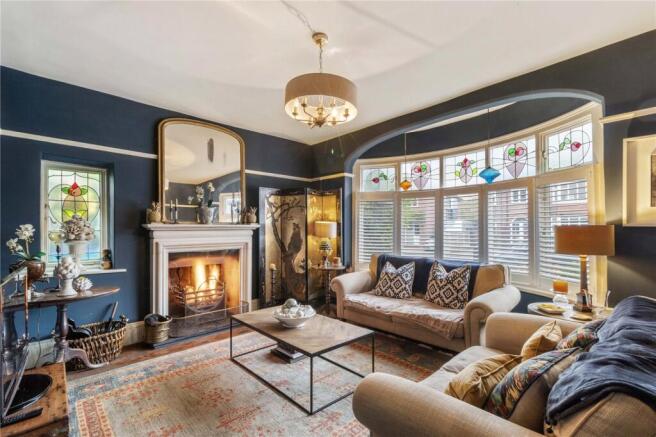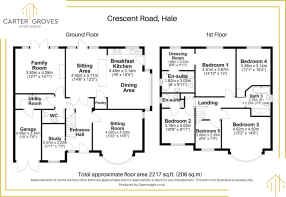
Crescent Road, Hale, Altrincham, Greater Manchester, WA15

- PROPERTY TYPE
Detached
- BEDROOMS
5
- BATHROOMS
3
- SIZE
2,213 sq ft
206 sq m
- TENUREDescribes how you own a property. There are different types of tenure - freehold, leasehold, and commonhold.Read more about tenure in our glossary page.
Freehold
Key features
- Fabulous Period Detached Family Home
- Right on the Edge of Hale Village Centre
- 4 Separate Living areas/rooms
- Plus Utility Rm & Ground Floor Wc
- 5 Excellent Bedrooms (4 Double)
- 3 Bathrooms, 2 are ensuite
- Potential to Convert Loft STP
- Ample Parking on Return Driveway
- Lovely Enclosed Rear Gardens
- Single Garage + Basement Garden Store
Description
Crescent Road is one of the few roads that has a handful of detached houses within an easy walk of Hale Village, and it’s the closest to the busiest part of The Village, just steps away from the shops, restaurants, post office, bakery, and chemist.
The last time we had a house for sale on Crescent Road we had over 20 viewings and we agreed a sale in a few weeks of it coming to market. We would therefore encourage prospective purchasers to waste no time in arranging an appointment to view.
The accommodation is both spacious and incredibly versatile in its layout, extending to over 2200 sq ft. On the ground floor there is a lovely welcoming central entrance hall, with feature staircase around which the living accommodation is arranged.
The hub of the house is the large open plan Kitchen with stone floor, which runs across two thirds of the rear of the ground floor. There is a central breakfasting island, a family sitting area next to a log burner, a separate dining area with ample space for large dining table and a fully fitted shaker style kitchen with double sized range.
Also on the ground floor is the very well proportioned principal sitting room, a study and a family room with panelled walls, a wooden floor and double opening doors on to the rear garden.
At first floor, arranged around a central galleried landing, are the five bedrooms and family bathroom. Four of the bedrooms are double. The master bedroom has a walk through ensuite dressing room leading to an ensuite bathroom which has a bath and a separate shower cubicle. One of the other bedrooms has an ensuite shower room, ideal for guests or a teenager.
Many neighbouring properties have taken advantage of the pitched roof line of the houses by carrying out loft conversions to create additional living space. The potential exists to do that here subject to the necessary consents.
Externally, to the front, the house boasts a twin entrance garage driveway laid to tarmac with old cobble edging sets. This provides ample parking and turning for numerous vehicles as well as access to the attached single garage.
To the rear, the gardens are lovely, private and mature. There is a full width patio area, a large, shaped lawn with deep very well stocked flower beds and beyond this there is an additional secret garden area, ideal for home grown vegetables with a garden shed and greenhouse. There is also an externally accessed small basement room under the kitchen ideal for bike and garden storage.
Tenure = Freehold
Council Tax = F
EPC Rating = C
- COUNCIL TAXA payment made to your local authority in order to pay for local services like schools, libraries, and refuse collection. The amount you pay depends on the value of the property.Read more about council Tax in our glossary page.
- Band: F
- PARKINGDetails of how and where vehicles can be parked, and any associated costs.Read more about parking in our glossary page.
- Yes
- GARDENA property has access to an outdoor space, which could be private or shared.
- Yes
- ACCESSIBILITYHow a property has been adapted to meet the needs of vulnerable or disabled individuals.Read more about accessibility in our glossary page.
- No wheelchair access
Crescent Road, Hale, Altrincham, Greater Manchester, WA15
Add an important place to see how long it'd take to get there from our property listings.
__mins driving to your place
Get an instant, personalised result:
- Show sellers you’re serious
- Secure viewings faster with agents
- No impact on your credit score
Your mortgage
Notes
Staying secure when looking for property
Ensure you're up to date with our latest advice on how to avoid fraud or scams when looking for property online.
Visit our security centre to find out moreDisclaimer - Property reference CAG250548. The information displayed about this property comprises a property advertisement. Rightmove.co.uk makes no warranty as to the accuracy or completeness of the advertisement or any linked or associated information, and Rightmove has no control over the content. This property advertisement does not constitute property particulars. The information is provided and maintained by Carter Groves Estate Agents, Hale. Please contact the selling agent or developer directly to obtain any information which may be available under the terms of The Energy Performance of Buildings (Certificates and Inspections) (England and Wales) Regulations 2007 or the Home Report if in relation to a residential property in Scotland.
*This is the average speed from the provider with the fastest broadband package available at this postcode. The average speed displayed is based on the download speeds of at least 50% of customers at peak time (8pm to 10pm). Fibre/cable services at the postcode are subject to availability and may differ between properties within a postcode. Speeds can be affected by a range of technical and environmental factors. The speed at the property may be lower than that listed above. You can check the estimated speed and confirm availability to a property prior to purchasing on the broadband provider's website. Providers may increase charges. The information is provided and maintained by Decision Technologies Limited. **This is indicative only and based on a 2-person household with multiple devices and simultaneous usage. Broadband performance is affected by multiple factors including number of occupants and devices, simultaneous usage, router range etc. For more information speak to your broadband provider.
Map data ©OpenStreetMap contributors.





