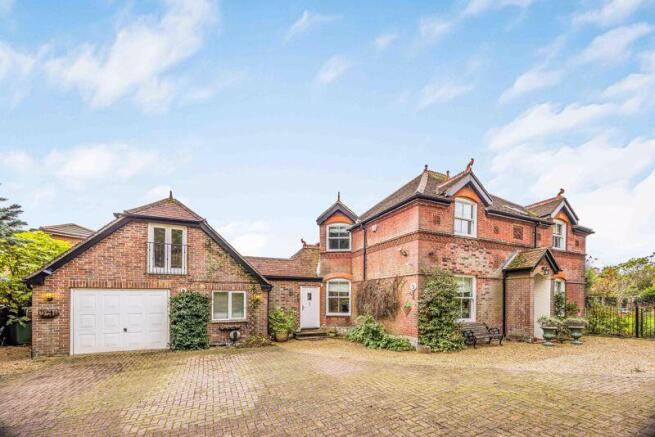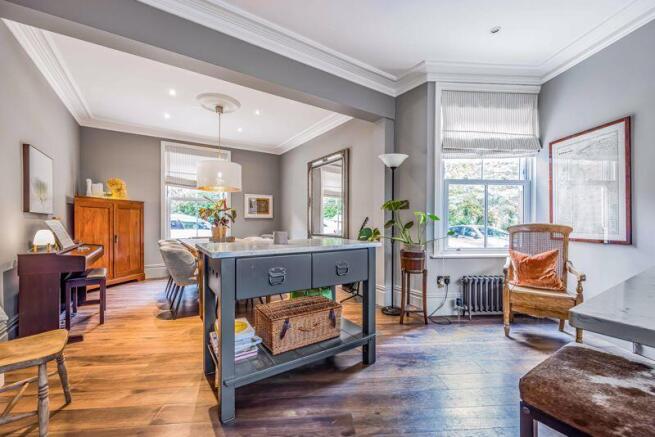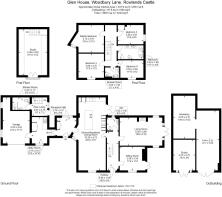Woodberry Lane, Rowlands Castle

- PROPERTY TYPE
Detached
- BEDROOMS
5
- BATHROOMS
3
- SIZE
Ask agent
- TENUREDescribes how you own a property. There are different types of tenure - freehold, leasehold, and commonhold.Read more about tenure in our glossary page.
Freehold
Key features
- Charming character property
- Separate one bedroom annex
- Four double bedrooms
- Formal sitting room & cosy snug
- Open-plan kitchen/dining room
- Utility room with handy study area
- Family bathroom & shower room
- Landscaped gardens with summer house & store
- Private drive way, generous parking & garage
Description
With four double bedrooms, two reception rooms, and an impressive open-plan kitchen/dining room, the home offers spacious and versatile accommodation ideal for a growing family. Adding to its appeal is a purpose-built one-bedroom annex with its own private courtyard-style garden.
The recessed entrance features a solid wood front door with glazed panels opening into a welcoming hallway, complete with tiled flooring, an elegant arched plaster moulding, and a staircase to the first floor. A cloakroom is fitted with a WC, wash basin, and tiled walls and floor. The triple-aspect sitting room features double glazed French doors opening onto the rear garden, decorative ceiling cornice, and a wooden fire surround housing a log burner. A further snug provides a cosy retreat with a feature gas fire (coal-effect) set within a wooden surround and additional French doors leading to the garden. The open-plan kitchen/dining room is a true focal point of the home, featuring a double doors opening out to the patio, and a vaulted ceiling in the dining area. The kitchen is fitted with an extensive range of fitted wall and base units, a peninsula breakfast bar, built-in Neff induction hob, twin ovens, and a wine cooler — perfect for modern family living and entertaining. An inner lobby provides useful built-in storage, coats hanging space, and external access, leading to the utility room with fitted units, plumbing for a washing machine, and a pedestrian door to the garage. This area also includes a practical study space.
On the first floor, the landing with access to the loft space, leads to four double bedrooms served by a family shower room, and a family bathroom featuring a roll-top claw-foot bath, twin sinks, and a separate shower cubicle.
Accessed from the utility/study area, the self-contained annex comprises a shower room, spacious bedroom incorporating a comfortable seating area with French doors opening to a Juliet balcony, and direct access to a courtyard garden, making it ideal for guests, or a potential rental income.
Outside
The property is approached by a private driveway offering ample parking for several vehicles, including a shingled parking area.
The annex benefits from its own courtyard garden, while a side gate opening to a secluded patio that extends round to the main garden area. The landscaped rear garden is beautifully presented, featuring well-stocked flower beds, mature shrub borders, an ornamental pond, and a curved pathway leading to a further patio and shingled area at the far end. Additional features include an outside power point, water tap, garden store, and summer house.
To the front, there is an EV charging point and a cold water tap, completing this superb family home.
The Area
The village of Rowlands Castle is on the periphery of the South Downs National Park and approximately three miles north of Havant with its good range of shops and leisure centre with swimming pools, sports hall, and gym. A good range of amenities are in Rowlands Castle, including local shops, restaurants and pubs, churches, doctors' surgery, and primary school. There is a golf course in the village, a railway station with a direct link to London, and access to the A3 is less than three miles away. Stansted Park with its country house is nearby and the head of Chichester Harbour is just a short drive away in the town of Emsworth with its quay and two sailing clubs.
Brochures
Full Details- COUNCIL TAXA payment made to your local authority in order to pay for local services like schools, libraries, and refuse collection. The amount you pay depends on the value of the property.Read more about council Tax in our glossary page.
- Band: E
- PARKINGDetails of how and where vehicles can be parked, and any associated costs.Read more about parking in our glossary page.
- Yes
- GARDENA property has access to an outdoor space, which could be private or shared.
- Yes
- ACCESSIBILITYHow a property has been adapted to meet the needs of vulnerable or disabled individuals.Read more about accessibility in our glossary page.
- Ask agent
Woodberry Lane, Rowlands Castle
Add an important place to see how long it'd take to get there from our property listings.
__mins driving to your place
Get an instant, personalised result:
- Show sellers you’re serious
- Secure viewings faster with agents
- No impact on your credit score
Your mortgage
Notes
Staying secure when looking for property
Ensure you're up to date with our latest advice on how to avoid fraud or scams when looking for property online.
Visit our security centre to find out moreDisclaimer - Property reference 12774575. The information displayed about this property comprises a property advertisement. Rightmove.co.uk makes no warranty as to the accuracy or completeness of the advertisement or any linked or associated information, and Rightmove has no control over the content. This property advertisement does not constitute property particulars. The information is provided and maintained by Treagust & Co, Emsworth. Please contact the selling agent or developer directly to obtain any information which may be available under the terms of The Energy Performance of Buildings (Certificates and Inspections) (England and Wales) Regulations 2007 or the Home Report if in relation to a residential property in Scotland.
*This is the average speed from the provider with the fastest broadband package available at this postcode. The average speed displayed is based on the download speeds of at least 50% of customers at peak time (8pm to 10pm). Fibre/cable services at the postcode are subject to availability and may differ between properties within a postcode. Speeds can be affected by a range of technical and environmental factors. The speed at the property may be lower than that listed above. You can check the estimated speed and confirm availability to a property prior to purchasing on the broadband provider's website. Providers may increase charges. The information is provided and maintained by Decision Technologies Limited. **This is indicative only and based on a 2-person household with multiple devices and simultaneous usage. Broadband performance is affected by multiple factors including number of occupants and devices, simultaneous usage, router range etc. For more information speak to your broadband provider.
Map data ©OpenStreetMap contributors.




