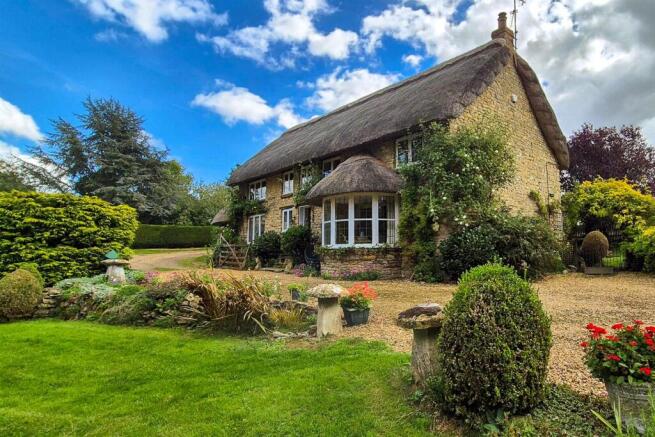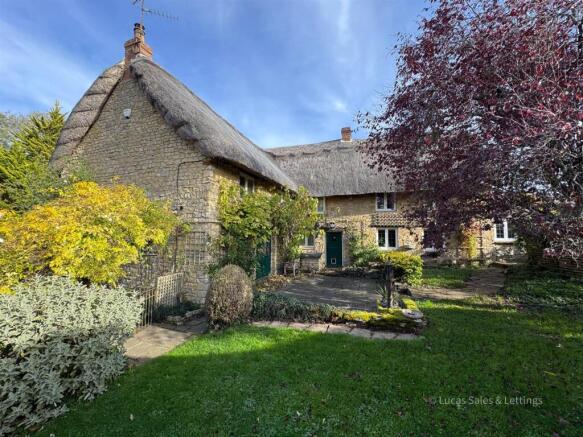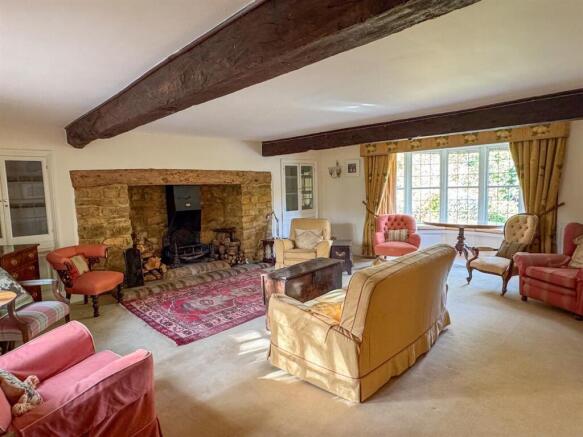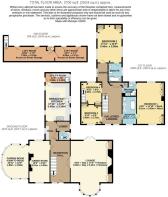4 bedroom detached house for sale
Geddington Grange Cottage, Grange Road, Geddington, Kettering

- PROPERTY TYPE
Detached
- BEDROOMS
4
- BATHROOMS
2
- SIZE
Ask agent
- TENUREDescribes how you own a property. There are different types of tenure - freehold, leasehold, and commonhold.Read more about tenure in our glossary page.
Freehold
Key features
- Detached, stone and thatch, Grade II listed, 18th-century home with 1990s and 2000s extensions
- Large garden room, spacious lounge with with open fireplace, dining room with multi fuel burner
- Bespoke kitchen with granite worktops, large island, electric Aga with 6 ring gas hob, integrated summer oven
- Secluded plot of just uner 0.5 acres, extensive parking, double garage, stable store, period style aluminium greenhouse
- Located on the edge of a small hamlet set in open countryside. Easy access to A14 and Kettering station
- No onward chain - ready for a new generation to enjoy the opportunities that this delightful home offers
Description
This Grade II listed property is believed to date back to the 18th century, with extensions added in the 1990s and early 2000s. Predominantly built of limestone with a thatch roof, the home is mostly double glazed and benefits from Calor gas central heating. The well-planned accommodation includes a semi-circular garden room with a high vaulted ceiling, offering a commanding view of the gardens. The spacious lounge features an open fireplace, while the separate dining room has a multi-fuel burner. The handcrafted kitchen, created by a highly reputable local joiner, includes granite worktops, a large breakfast island, and an Aga with gas hob and electric ovens, as well as a separate oven for summer use. Gigaclear provide Ultra Fast Broadband.
The current owner has extended and improved this delightful family home, but now the time has come for a new generation to enjoy the opportunities it offers. No chain.
Reception Hall - 6.2 x 2.82 (20'4" x 9'3") - An impressive entrance with galleried landing creating a real feeling of space.
Lounge - 6.2 + bay x 5.42 + fireplace and built in cupboard - 6 window bay with seating 2.88m deep x 1.77m wide (9'5" x 5'9"). Impressive open fireplace, built in cupboards to recesses.
Dining Room - 6 x 3.24 (19'8" x 10'7") - Multi fuel burner
Garden Room - 3.88 max x 4.77 (12'8" max x 15'7") - A delightful addition by the present onwer, exposed oak timbers, vaulted ceiling 4.58 to ridge (15'), tiled floor with under floor electric heating.
Inner Hall - 1.5 x 3.6 (4'11" x 11'9") - Built in cupboards
Lobby - 1.84 x 1.27 (6'0" x 4'1") - Door providing access to west side garden with gate to road and access to garage.
Cloakroom/Wc -
Breakfast Kitchen - 3.7 x 5.4 (12'1" x 17'8") - Bespoke fitted kitchen by J G Smith joinery of Kettering. Granite work tops and island unit, Aga with six ring gas hob and electric ovens, integrated summer oven, dishwasher.
Uitlity Room - 3.6 x 1.42 (11'9" x 4'7") - Belfast style sink.
Landing - 6 x 2.82 (19'8" x 9'3") - Spacious and light
Bedroom 1 - 6.2 x 3.95 inc. wardrobes (20'4" x 12'11" inc. war - Double aspect, built in wardrobes
Bathroom - 2.17 x 4.2 (7'1" x 13'9") - En suite to Bedroom 1 and with direct access from the Landing
Shower Room - 2.17 max x 2 max (7'1" max x 6'6" max) - En suite to Bedroom 1 and with direct access from the Landing. Cupboard with boiler (installed June 2025)
Rear Landing - 1.6 2.67 (5'2" 8'9") - Side window and access to bedroom 2
Bedroom 2 - 3.6 x 5.45 max inc wardrobes (11'9" x 17'10" max i - A really interesting room with exposed beam and 2 windows either side, east and west
En Suite Bathroom To Bedroom 2 - 2.2 x 2.71 (7'2" x 8'10") - Shower bath
Bedroom 3 - 3 x 2.75 max (9'10" x 9'0" max) -
Bedroom 4 - 3.00m 3.00m max inc. stairs (9'10" 9'10" max inc. - Paddle staircase to Loft room
Loft Room 1 - 7.13 x 2.18 (23'4" x 7'1") - Cupboard with hot water tank (new 2025). Pressurised hot water system. Access to under eaves storage space.
Loft Room 2 - 5 x 2.18 (16'4" x 7'1") - Access to under eaves storage area
Outside - The entrance road from Grange Road is in the ownership of Boughton Estates providing access to the farmers field and also the next door neighbours garden. The upkeep of this road is shared with Boughton Estate. Most of the garden is to the front of the proeprty with two distinct garden areas to either side of the property. A long drive leads past the front of the property to a double garage block with stable/store topped with a clock tower and weather vane. To the side of the garge there is concealed utility area with calor tank and second greenhouse. To the side of this area there is a period style modern, break front, aluminium greenhouse.
Greenhouse - 5.32 x 3.67 max (17'5" x 12'0" max) - Equipped with lighting, power, water and sink and fronted with cold frames.
Double Garage - 5.98 x 5.98 (19'7" x 19'7") - Light and power. Stable/store 2.9 x 4.5 (9'6" x 14'9")
Services - Mains electric, metered mains water supplied via Boughton Estate, Calor gas tank located between the garage and main greenhouse, drainage to septic tank described to the owner as 'Victorian 3 chambered'. According to Offcom, and Gigaclear, Ultra fast broadband is available.
Viewing - By appointment only. Please use What 3 Words to find the exact location. The following 3 words will take you to the front door: helpfully/leaflet/guards
Agents Note - A copy of the title and plan together with Historic England listing details is available by email upon request.
Thatch: Main house re thatched 2009. Ridges and Garden Room re thatched 2024.
Brochures
Geddington Grange Cottage, Grange Road, GeddingtonBrochure- COUNCIL TAXA payment made to your local authority in order to pay for local services like schools, libraries, and refuse collection. The amount you pay depends on the value of the property.Read more about council Tax in our glossary page.
- Band: F
- LISTED PROPERTYA property designated as being of architectural or historical interest, with additional obligations imposed upon the owner.Read more about listed properties in our glossary page.
- Listed
- PARKINGDetails of how and where vehicles can be parked, and any associated costs.Read more about parking in our glossary page.
- Garage
- GARDENA property has access to an outdoor space, which could be private or shared.
- Yes
- ACCESSIBILITYHow a property has been adapted to meet the needs of vulnerable or disabled individuals.Read more about accessibility in our glossary page.
- Ask agent
Energy performance certificate - ask agent
Geddington Grange Cottage, Grange Road, Geddington, Kettering
Add an important place to see how long it'd take to get there from our property listings.
__mins driving to your place
Get an instant, personalised result:
- Show sellers you’re serious
- Secure viewings faster with agents
- No impact on your credit score
Your mortgage
Notes
Staying secure when looking for property
Ensure you're up to date with our latest advice on how to avoid fraud or scams when looking for property online.
Visit our security centre to find out moreDisclaimer - Property reference 34281479. The information displayed about this property comprises a property advertisement. Rightmove.co.uk makes no warranty as to the accuracy or completeness of the advertisement or any linked or associated information, and Rightmove has no control over the content. This property advertisement does not constitute property particulars. The information is provided and maintained by Lucas Estate Agents, Kettering. Please contact the selling agent or developer directly to obtain any information which may be available under the terms of The Energy Performance of Buildings (Certificates and Inspections) (England and Wales) Regulations 2007 or the Home Report if in relation to a residential property in Scotland.
*This is the average speed from the provider with the fastest broadband package available at this postcode. The average speed displayed is based on the download speeds of at least 50% of customers at peak time (8pm to 10pm). Fibre/cable services at the postcode are subject to availability and may differ between properties within a postcode. Speeds can be affected by a range of technical and environmental factors. The speed at the property may be lower than that listed above. You can check the estimated speed and confirm availability to a property prior to purchasing on the broadband provider's website. Providers may increase charges. The information is provided and maintained by Decision Technologies Limited. **This is indicative only and based on a 2-person household with multiple devices and simultaneous usage. Broadband performance is affected by multiple factors including number of occupants and devices, simultaneous usage, router range etc. For more information speak to your broadband provider.
Map data ©OpenStreetMap contributors.






