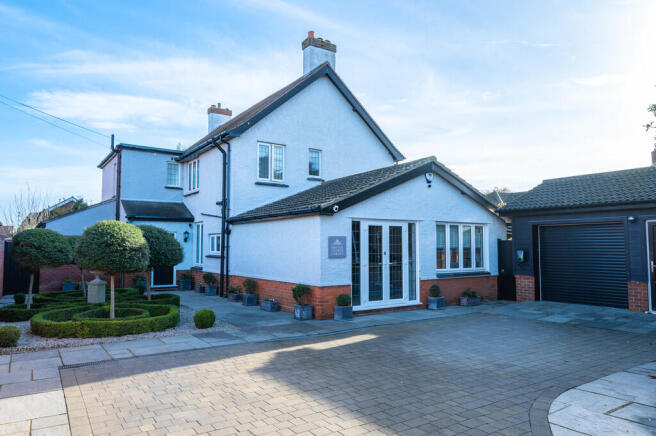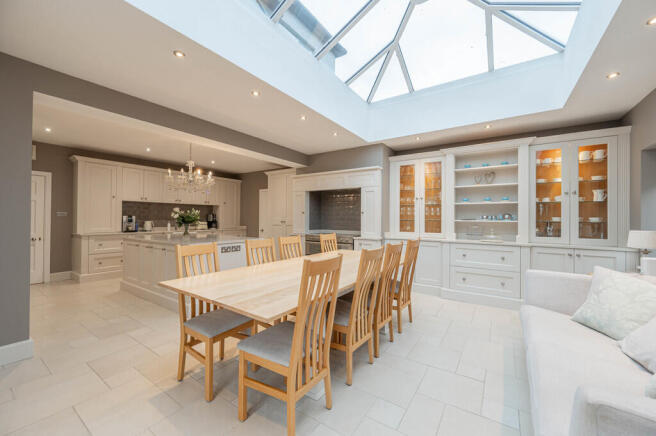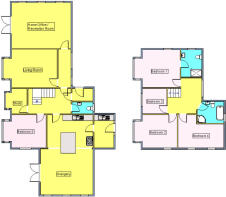St Georges Road, Felixstowe

- PROPERTY TYPE
Detached
- BEDROOMS
5
- BATHROOMS
3
- SIZE
Ask agent
- TENUREDescribes how you own a property. There are different types of tenure - freehold, leasehold, and commonhold.Read more about tenure in our glossary page.
Freehold
Key features
- STUNNING EXTENDED DETACHED HOUSE IN HIGHLY POPULAR LOCATION
- MAGNIFICENT ORANGERY OPEN-PLAN FROM KITCHEN
- FIVE DOUBLE BEDROOMS
- HAND CRAFTED RE-FITTED KITCHEN LEADING INTO ORANGERY
- LOUNGE & SEPARATE RECEPTION ROOM/BEDROOM FIVE
- EXCEPTIONAL EPC RATING
- RECREATIONAL ROOM/STUDIO/WORKSHOP
- RE-FITTED BATHROOM & CLOAKROOM
- ENCLOSED & WALLED GOOD SIZE REAR GARDEN
- 2422 SQFT ACCOMMODATION
Description
The well-planned and spacious accommodation briefly comprises of entrance porch, reception hall, lounge with working open fire, reception room/bedroom 5, study, recreational room/studio/workshop, cloakroom, stunning open plan Kitchen/Orangery, utility room, family bathroom, a further four double bedrooms and en-suite shower room.
In addition to extensive modernisations and improvements which have been carried out internally, externally extensive landscaping has also taken place with a good sized enclosed walled rear garden with a garden room/bar, an enclosed side sun terrace/garden and to the front aspect a driveway enables parking for numerous vehicles and access to a detached double garage.
All windows throughout the property have been replaced with double glazed units, heating is supplied in the form of gas fired central heating to radiators with the additional benefit of the recent installation of 30 solar panels with 10kw battery storage therefore ensuring any purchaser has the benefit of low running costs and maximum energy savings.
St Georges Rd is a popular and established residential road located in Old Felixstowe within walking distance of the sea at Cliff Road whilst also being only approximately one mile distance from both the main town centre and Felixstowe Ferry Golf Course.
An internal inspection is advised to fully appreciate the accommodation on offer.
Composite double glazed entrance door with leaded glass inner panels leading to:
ENTRANCE PORCH 7' 4" into wardrobe recess reducing to 5' 3" x 4' 6" (2.24m x 1.37m) Chequered tiled flooring, radiator with cover, full height double storage cupboard and door leading to:
RECEPTION HALL 22' 3" max, reducing to 8'9" x 15' 3" maximum (6.78m x 4.65m) Split-level staircase leading to first floor, under stairs storage cupboard, two radiators each with covers.
CLOAKROOM 7' 4" x 4' 5" (2.24m x 1.35m) Fully re-fitted and comprising WC with concealed cistern, wash hand basin with mixer tap and tiled splashback. Range of fitted storage cupboards with granite surfaces. Heated towel rail/radiator, UPVC double glazed window to side aspect.
LOUNGE 19' 9" into bay x 12' 9" (6.02m x 3.89m) Featuring a working open fireplace, range of bespoke furniture designed and installed by Orwell furnishings incorporating cupboards, shelving and downlighters, radiator, UPVC double glazed bay window to side aspect.
RECEPTION ROOM/BEDROOM 5 15' 5" into bay x 10' 9" (4.7m x 3.28m) Ornamental fireplace with mabled hearth, radiator, UPVC double glazed windows to rear and side aspects.
STUDY 8' 8" x 8' 3" into bay (2.64m x 2.51m) Radiator with cover, bespoke hand crafted fitted shelving and storage cupboards, UPVC double glazed bay window to side aspect.
OPEN-PLAN KITCHEN / ORANGERY 27' 6" x 18' 4" (8.38m x 5.59m) A stunning addition to the property creating a light bright living area with a lantern roof light and hand crafted bespoke fully fitted kitchen designed and installed by Touchwood of Woodbridge.
The kitchen area is fitted with a high quality bespoke range of units comprising base cupboards and drawers, saucepan drawers and granite work surfaces over, Butler sink with central mixer tap, waste disposal unit, matching eye level cupboards, central island unit with cupboards and drawers below, recessed display shelves with cupboards below, further built in storage cupboards and range of integrated appliances incorporating two full height integrated refrigerators, integrated dishwasher and freezer, Stoves stainless steel range cooker with integrated extractor hood over, dresser with glazed fronted display cupboards, shelving and downlighters, cupboards and drawers below, Granite worktops, ceiling spotlights, tiled flooring, double door larder cupboard with glide out shelving, two radiators (one with cover), Mitsubishi hot and cold heating air conditioning unit, integrated wine rack, UPVC sealed unit double glazed windows to the rear aspect and UPVC sealed unit double glazed French doors opening out onto the rear sun terrace.
UTILITY ROOM 11' into storage recess reducing to 9' 5" x 6' 8" (3.35m x 2.03m) Featuring granite work surfaces, Butler sink unit with mixer tap and storage cupboards beneath, concealing space and plumbing for washing machine and also space for tumble dryer. Part tiled wall surfaces, four full length fitted cupboards, UPVC double glazed windows to side aspect, UPVC double glazed stable door leading to outside.
RECREATIONAL ROOM/STUDIO/WORKSHOP 21' 6" x 16' (6.55m x 4.88m) Central island unit with 11'3 x 5'10" Quartz worktop, cupboards and drawers below, dresser unit and further storage cupboards, UPVC sealed unit double glazed French doors to the front and side aspect and UPVC sealed unit double glazed window to the front aspect.
FIRST FLOOR LANDING 12' 7" maximum x 11' 6" maximum (3.84m x 3.51m) Access to loft space, built-in airing cupboard housing hot water cylinder, radiator, UPVC double glazed window to side aspect, doors leading to:
BEDROOM 1 17' 4" into bay x 12' 9" (5.28m x 3.89m) Radiator, Mitsubishi hot and cold air conditioning unit, UPVC double glazed bay window to side aspect, UPVC double glazed window to front aspect, door leading to:
EN-SUITE SHOWER ROOM 9' 6" x 7' 8" (2.9m x 2.34m) Featuring marble tiled flooring and fully tiled wall surfaces, comprising double width shower cubicle with sliding screen and integral shower inset, WC with concealed cistern, wash hand basin with mixer tap. Shaver socket, range of fitted base units and drawers, two chrome heated towel rail/radiators, extractor fan, UPVC double glazed window to front aspect.
BEDROOM 2 15' 5" into bay x 11' 6" (4.7m x 3.51m) Featuring a range of bespoke bedroom furnishings with display shelving, cupboards and drawers. Radiator, UPVC double glazed bay window to side aspect.
BEDROOM 3 8' 9" x 8' 8" (2.67m x 2.64m) Radiator, UPVC double glazed window to side aspect.
BEDROOM 4 15' 7" x 10' 8" max, reducing to 7'9" (4.75m x 3.25m) Range of fitted bedroom furnishings fitted by Orwells Furniture including corner desk with cupboards and drawers, also matching wardrobes. Radiator, two UPVC double glazed windows to rear aspect.
BATHROOM 7' 4" x 7' 3" (2.24m x 2.21m) Fully re-fitted and featuring a claw foot roll top bath with side mixer taps and shower attachment, WC with adjacent wash hand basin with mixer tap and storage cupboards beneath with granite surfaces, separate shower cubicle with shower inset, fully tiled floor and wall surfaces. Shaver socket, heated towel rail/radiator, UPVC double glazed window to side aspect.
OUTSIDE The property is situated within beautifully maintained and landscaped gardens with an overall plot size of approximately a quarter of an acre (subject to survey).
The front garden is approached from St Georges Road with a wide and sweeping block paved driveway comfortably enabling parking for numerous vehicles, with the garden being landscaped, featuring a Knot garden, enclosed to the side and front aspects by a 7' wall. with gateways enabling access to the rear and side garden areas. Access to:-
DOUBLE GARAGE 18' 5" x 16' 1" (5.61m x 4.9m) Remote control roller door, pitched roof, power and light connected, window and personal door to outside (potential for use as a workshop/office if so desired).
SECLUDED SIDE GARDEN To the side of the property is a beautiful fully un-overlooked sun terrace with paved patio, being enclosed by a 6' wall and bordered by Pleached Hornbeam trees and Buxus hedging, lantern style lighting, LED uplighters, cold water tap, pizza oven and gateway leading to the rear garden. Access to studio, metal awning and hot tub.
REAR GARDEN To the rear of the property there is a beautifully landscaped garden measuring approximately 100ft in depth maximum reducing to 77' x 50' comprising raised paved sun terrace with steps leading down to further paved and brick pathways, Buxus hedging, raised beds incorporating a variety of flowers and shrubs, beautifully stocked flower and shrub borders, established trees, range of metal central gazebo and archway with trellis and David Austin climbing roses, brick walling and timber fencing to the boundaries. Additional covered seating area adjacent to the property with external power points and cold water tap. Rhino greenhouse in sage green with power point.
GARDEN ROOM/BAR 12' 9" x 9' 10" (3.89m x 3m) High quality bespoke garden room/bar, built in glazed display cupboards with shelving and fridge below. Peninsular bar with seating and cupboards beneath, vaulted ceiling, power and internet connected, TV, glazed windows and French doors opening out onto a further paved seating area, external power points and additional concealed storage shed to rear.
TENURE Freehold.
COUNCIL TAX BAND Currently Band 'F'
Brochures
Property Brochure- COUNCIL TAXA payment made to your local authority in order to pay for local services like schools, libraries, and refuse collection. The amount you pay depends on the value of the property.Read more about council Tax in our glossary page.
- Band: F
- PARKINGDetails of how and where vehicles can be parked, and any associated costs.Read more about parking in our glossary page.
- Garage,On street,Off street
- GARDENA property has access to an outdoor space, which could be private or shared.
- Yes
- ACCESSIBILITYHow a property has been adapted to meet the needs of vulnerable or disabled individuals.Read more about accessibility in our glossary page.
- Ask agent
St Georges Road, Felixstowe
Add an important place to see how long it'd take to get there from our property listings.
__mins driving to your place
Get an instant, personalised result:
- Show sellers you’re serious
- Secure viewings faster with agents
- No impact on your credit score
Your mortgage
Notes
Staying secure when looking for property
Ensure you're up to date with our latest advice on how to avoid fraud or scams when looking for property online.
Visit our security centre to find out moreDisclaimer - Property reference 100928003808. The information displayed about this property comprises a property advertisement. Rightmove.co.uk makes no warranty as to the accuracy or completeness of the advertisement or any linked or associated information, and Rightmove has no control over the content. This property advertisement does not constitute property particulars. The information is provided and maintained by ScottBeckett, Felixstowe. Please contact the selling agent or developer directly to obtain any information which may be available under the terms of The Energy Performance of Buildings (Certificates and Inspections) (England and Wales) Regulations 2007 or the Home Report if in relation to a residential property in Scotland.
*This is the average speed from the provider with the fastest broadband package available at this postcode. The average speed displayed is based on the download speeds of at least 50% of customers at peak time (8pm to 10pm). Fibre/cable services at the postcode are subject to availability and may differ between properties within a postcode. Speeds can be affected by a range of technical and environmental factors. The speed at the property may be lower than that listed above. You can check the estimated speed and confirm availability to a property prior to purchasing on the broadband provider's website. Providers may increase charges. The information is provided and maintained by Decision Technologies Limited. **This is indicative only and based on a 2-person household with multiple devices and simultaneous usage. Broadband performance is affected by multiple factors including number of occupants and devices, simultaneous usage, router range etc. For more information speak to your broadband provider.
Map data ©OpenStreetMap contributors.





