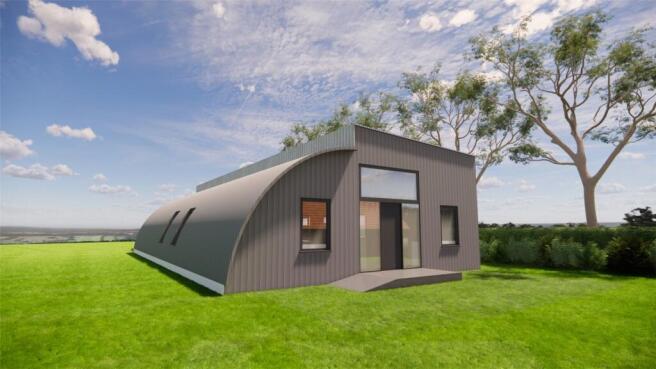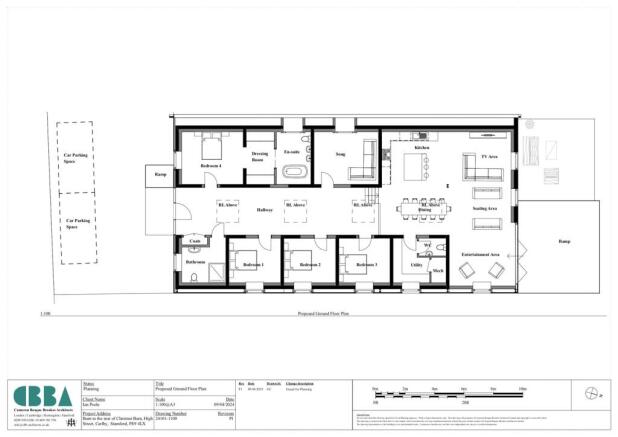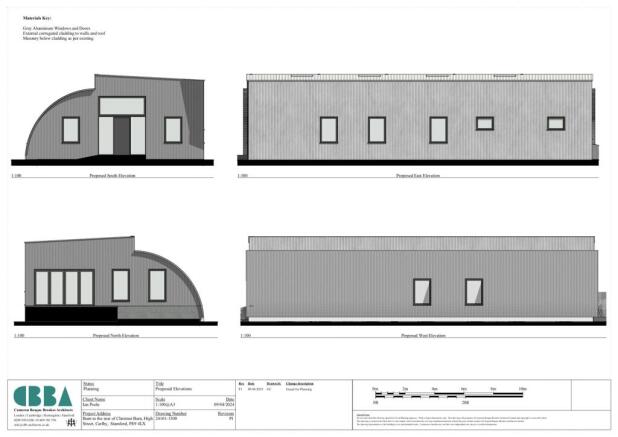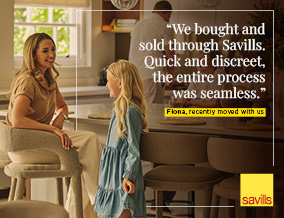
High Street, Carlby, Stamford, Lincolnshire, PE9
- PROPERTY TYPE
Land
- BEDROOMS
4
- BATHROOMS
2
- SIZE
3,000 sq ft
279 sq m
Key features
- Two approved planning permissions
- Planning to convert the existing barn or replace existing structure with a single storey stone property.
- Both plans providing approximately 3,000 sq ft of single storey, spacious accommodation
- Wrap around rural views
- Energy efficient design with air source heat pump and solar panels.
Description
Description
A steel framed, Dutch barn positioned in a beautiful village setting, on the edge of Carlby village from which there are far reaching rural views.
South Kesteven District Council have granted planning permission for both the change of use of the agricultural building and its conversion with Class Q Planning into a single residential dwelling (Ref S24/1282) and demolition of the existing building and replacement with a single storey dwelling. (Ref S23/2362 and APP/E2530/W/24/3350158)
The development opportunity is accessed via a private, gated, gravelled driveway which arrives at the site, providing ample parking.
This is an opportunity to create a unique home with contemporary style and attention to detail, with well-organised and proportioned accommodation set out over a single storey, with private outside space and views over neighbouring paddocks and farmland.
Both of the dwellings have been designed by the architect to maximise the benefits of this setting. The proposed plans will incorporate a principal suite complete with an ensuite and dressing room, three further bedrooms, a generous open plan kitchen/dining/sitting room with bi-folding doors opening to the garden, family bathroom, utility, guest W.C and separate sitting room/snug, demonstrating an overall gross internal area of approximately 3,000 sq. ft.
The proposed barn conversion has been designed with the existing building in mind, enclosing the spacious accommodation which is focused around a welcoming central hallway providing access to all bedroom accommodation and to the north, stairs lead up to the open plan kitchen/dining/sitting room, enjoying views over the surrounding fields.
The single storey dwelling has been designed with a traditional style in mind, a combination of traditional stone walls with timber cladding complete with a pan tile roof fitted with solar panels.
Design and technical studies have been carried out to ensure the sustainable quality of both the barn conversion and the single storey dwelling, focusing on energy efficiency with air source heat pumps and solar panels.
Location
Set amidst the countryside of the south Lincolnshire, Carlby is an attractive village which enjoys a strong sense of community, centred around the village hall and historic church, and offers a range of amenities for its size, including playing fields, a tennis court, and a well-established bowls club.
While enjoying the tranquillity of a rural setting, Carlby is exceptionally well placed — lying almost equidistant between the charming Georgian market towns of Stamford, Bourne and Market Deeping, all within seven miles they provide a selection of amenities, offering a wealth of choice for shopping, dining, and leisure.
Schooling is well catered for in the area, served by Ryhall primary school with secondary school provision in Stamford and Bourne including Bourne Grammar. For independent education, Witham Hall Preparatory School is just three miles away, with Copthill, Stamford and Kirkstone House all within easy reach. Uppingham, Oakham and Oundle in the wider area too.
Both Peterborough, sixteen miles, and Grantham, twenty miles, Railway stations offer commuter services to London Kings Cross (from 47 minutes), whilst the A1 provides great road links both north and south.
Square Footage: 3,000 sq ft
Acreage: 0.09 Acres
Additional Info
Tenure - Freehold
Council Tax Band - TBC
EPC - Exempt. The solar energy collected, combined with the air source heat pump create an energy efficient home.
Services - Mains water to be connected. Electricity is to be generated by solar panels and air source heat pump to generate the heating.
Drainage is to be a private treatment plant.
Planning Consent:
Class A Planning - S24/1282
Bungalow Planning - S23/2362 and APP/E253W/24/3350158
Brochures
Web DetailsParticularsHigh Street, Carlby, Stamford, Lincolnshire, PE9
NEAREST STATIONS
Distances are straight line measurements from the centre of the postcode- Stamford Station4.7 miles
Notes
Disclaimer - Property reference SSG240096. The information displayed about this property comprises a property advertisement. Rightmove.co.uk makes no warranty as to the accuracy or completeness of the advertisement or any linked or associated information, and Rightmove has no control over the content. This property advertisement does not constitute property particulars. The information is provided and maintained by Savills, Stamford. Please contact the selling agent or developer directly to obtain any information which may be available under the terms of The Energy Performance of Buildings (Certificates and Inspections) (England and Wales) Regulations 2007 or the Home Report if in relation to a residential property in Scotland.
Map data ©OpenStreetMap contributors.





