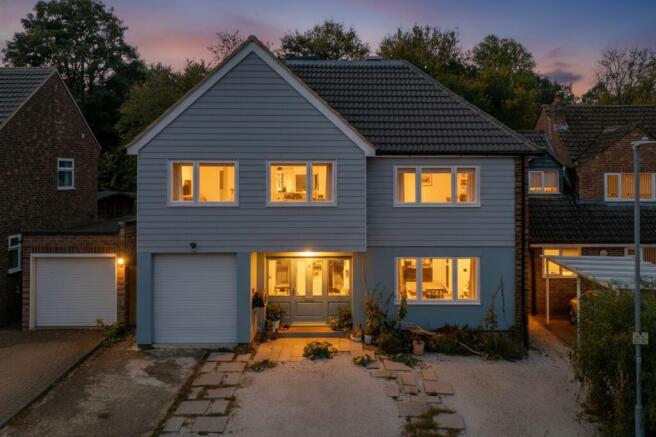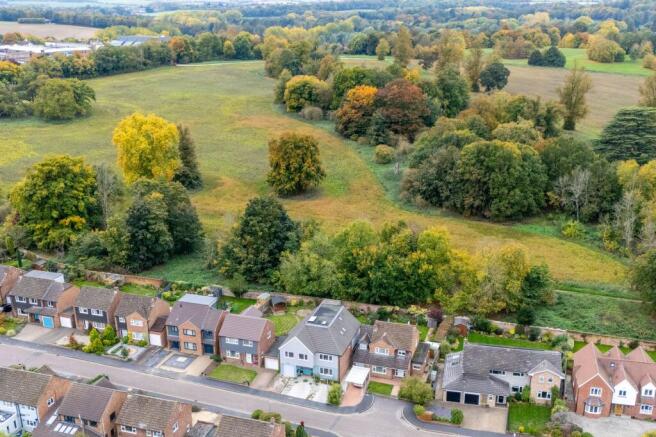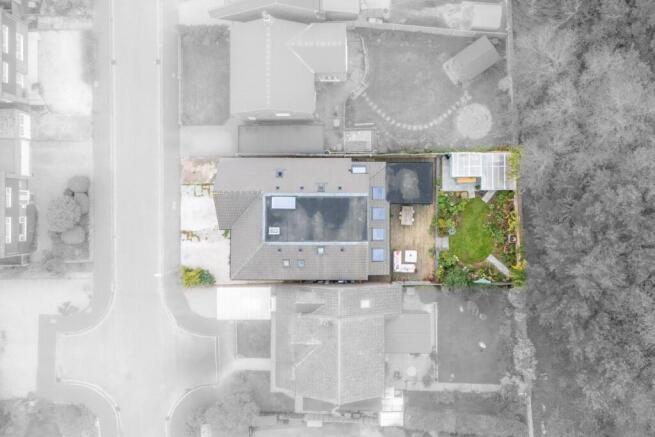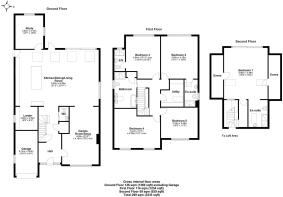Saxon Way, Saffron Walden, CB11

- PROPERTY TYPE
Detached
- BEDROOMS
5
- BATHROOMS
4
- SIZE
3,218 sq ft
299 sq m
- TENUREDescribes how you own a property. There are different types of tenure - freehold, leasehold, and commonhold.Read more about tenure in our glossary page.
Freehold
Key features
- Architecturally remodelled detached family home extending to over 3,233 sq ft
- Exceptional open-plan kitchen / dining / family room with copper worktops and full-width glazing
- Five double bedrooms across three floors, including a luxurious top-floor principal suite with views over Audley End Park
- Four beautifully finished bath & shower rooms, plus a dedicated laundry & utility room
- Versatile games room, study, and garden studio / potting shed
- West-facing landscaped garden with decked terrace and walled boundary
- Integral garage and generous driveway parking
- Peaceful, highly sought-after location within walking distance of Saffron Walden County High School, town centre, and Audley End Station
Description
39 Saxon Way is a breathtaking, design-led family home offering more than 3,233 sq ft of beautifully considered living space, located on one of Saffron Walden’s most sought-after roads. Completely remodelled and extended by its current owners, this exceptional property brings together architecture, craftsmanship and creativity to deliver an inspiring, functional and highly individual home.
Perfectly placed within walking distance of the Ofsted ‘Outstanding’ Saffron Walden County High School, a ten-minute stroll from the town centre, and only a short drive to Audley End Station, with fast connections to London Liverpool Street and Cambridge, this is a residence that perfectly balances tranquillity, accessibility and modern family living.
From its contemporary façade to its handcrafted interiors, 39 Saxon Way is a statement in thoughtful design. Soft coastal tones, clean architectural lines and a striking full-width extension define its exterior, while inside, bold patterns, natural texture and abundant light create warmth and personality at every turn.
Ground Floor
The welcoming entrance hallway immediately sets the tone for what lies beyond. Patterned wallpaper, oak-effect flooring and a bespoke timber-and-glass staircase establish a sense of style and flow. From here, the layout opens gracefully into both the social and practical heart of the home.
At the front, a versatile games room provides a perfect balance of fun and relaxation. Featuring a painted brick fireplace, built-in bar and contemporary wall lighting, the space currently houses a pool table and lounge seating, equally suited to family evenings or entertaining guests. This area connects directly to the spectacular open-plan kitchen, dining and family room, which spans the full width of the house.
Here, the attention to detail is exceptional. The bespoke kitchen combines deep navy and soft-grey cabinetry with hand-finished copper worktops and matching splashback, creating a warm, sophisticated aesthetic. A substantial island anchors the space, complemented by pendant lighting and natural greenery cascading from the vaulted ceiling. Beyond, the open-plan design flows into generous dining and living zones, framed by full-height glazing and sliding doors that open onto the west-facing terrace and garden beyond.
A separate larder provides additional storage, while a study, currently used as a cycle and training room, offers flexible potential as a home office or creative studio. Every space on this level is designed to adapt effortlessly to modern family life.
First Floor
The handmade staircase rises to a bright and open first-floor landing that connects seamlessly to four large double bedrooms, each thoughtfully arranged to offer both comfort and privacy. Two of the bedrooms have their own en-suite shower rooms.
The family bathroom is a true highlight, an oasis of calm with a curved bath, double vanity with natural oak detailing, and blue tiling adding a subtle splash of colour. A dedicated laundry room with built-in cabinetry, space for a washing machine, a tumble dryer and a drying rack enhances practicality and order, a thoughtful inclusion in a home of this size.
Second Floor
The top floor is entirely devoted to the principal suite, a tranquil, light-filled retreat designed for rest and reflection. The bedroom is finished in polished plaster, creating a warm, tactile texture that glows in natural light. Large sliding doors open onto a Juliet balcony, framing uninterrupted views across the parkland of Audley End Estate.
The adjoining en-suite shower room continues the refined natural theme, with soft plaster walls and bespoke timber cabinetry complemented by modern fixtures. This entire floor evokes a calm, almost boutique-hotel feel, a true sanctuary within the home.
Gardens & Outdoor Living
The west-facing garden is designed for relaxation and creativity alike. A large timber-decked terrace provides a superb entertaining area immediately off the kitchen and family space, while raised planters overflow with flowers, herbs and colour through the seasons. Steps lead up to a neat lawn enclosed by a brick wall, lending both privacy and character.
At the rear, a spacious garden studio / potting shed provides a charming and practical workspace, perfect for gardening, crafts or home projects. The front driveway offers generous parking alongside an integral garage, with the home’s elegant tones and planting creating instant kerb appeal.
Location
Saxon Way sits within one of Saffron Walden’s most desirable pockets, a peaceful, established residential street moments from the historic town centre. Saffron Walden offers a vibrant market-town lifestyle with a wealth of independent shops, cafés, weekly markets and restaurants, as well as excellent leisure and sporting facilities.
The town is renowned for its schooling, including the R.A. Butler Academy and Saffron Walden County High School. For commuters, Audley End Station provides regular fast services to London Liverpool Street and Cambridge, while the M11 offers excellent road links to Stansted Airport and the M25.
Agents Notes:
Tenure: Freehold
EPC Band TBC
Uttlesford District Council - Tax Band E - £2,828.43pa
All Mains Services Connected
Mobile Coverage: Good Indoor & Outdoor Coverage Across All Major Networks (Ofcom)
Broadband Coverage: Ultrafast Available, 1,000 Mbps (Ofcom)
Location:
Saffron Walden, Essex, is a historic market town brimming with character and charm. Known for its beautiful period architecture, excellent schools, and vibrant community, it offers an idyllic lifestyle for families and professionals. The town boasts lovely green spaces such as ‘The Common,’ a bustling market square with a market every Tuesday and Saturday, independent shops, cafes, and cultural landmarks. With easy access to Cambridge and London, by both road & rail (Audley End Train Station), Saffron Walden combines the best of rural tranquillity with modern convenience and connectivity.
Parking - Driveway
Parking - Garage
Disclaimer
Every care has been taken to ensure the accuracy of these details, however they do not form part of any offer or contract. All measurements, distances and areas are approximate and for guidance only. Prospective purchasers should not rely on these particulars and must satisfy themselves by inspection or otherwise.
- COUNCIL TAXA payment made to your local authority in order to pay for local services like schools, libraries, and refuse collection. The amount you pay depends on the value of the property.Read more about council Tax in our glossary page.
- Band: E
- PARKINGDetails of how and where vehicles can be parked, and any associated costs.Read more about parking in our glossary page.
- Garage,Driveway
- GARDENA property has access to an outdoor space, which could be private or shared.
- Private garden
- ACCESSIBILITYHow a property has been adapted to meet the needs of vulnerable or disabled individuals.Read more about accessibility in our glossary page.
- Ask agent
Energy performance certificate - ask agent
Saxon Way, Saffron Walden, CB11
Add an important place to see how long it'd take to get there from our property listings.
__mins driving to your place
Get an instant, personalised result:
- Show sellers you’re serious
- Secure viewings faster with agents
- No impact on your credit score
Your mortgage
Notes
Staying secure when looking for property
Ensure you're up to date with our latest advice on how to avoid fraud or scams when looking for property online.
Visit our security centre to find out moreDisclaimer - Property reference b1faa011-40a8-4ead-9db2-8d7c76158813. The information displayed about this property comprises a property advertisement. Rightmove.co.uk makes no warranty as to the accuracy or completeness of the advertisement or any linked or associated information, and Rightmove has no control over the content. This property advertisement does not constitute property particulars. The information is provided and maintained by Pottrill Holland Property Agents, Saffron Walden. Please contact the selling agent or developer directly to obtain any information which may be available under the terms of The Energy Performance of Buildings (Certificates and Inspections) (England and Wales) Regulations 2007 or the Home Report if in relation to a residential property in Scotland.
*This is the average speed from the provider with the fastest broadband package available at this postcode. The average speed displayed is based on the download speeds of at least 50% of customers at peak time (8pm to 10pm). Fibre/cable services at the postcode are subject to availability and may differ between properties within a postcode. Speeds can be affected by a range of technical and environmental factors. The speed at the property may be lower than that listed above. You can check the estimated speed and confirm availability to a property prior to purchasing on the broadband provider's website. Providers may increase charges. The information is provided and maintained by Decision Technologies Limited. **This is indicative only and based on a 2-person household with multiple devices and simultaneous usage. Broadband performance is affected by multiple factors including number of occupants and devices, simultaneous usage, router range etc. For more information speak to your broadband provider.
Map data ©OpenStreetMap contributors.





