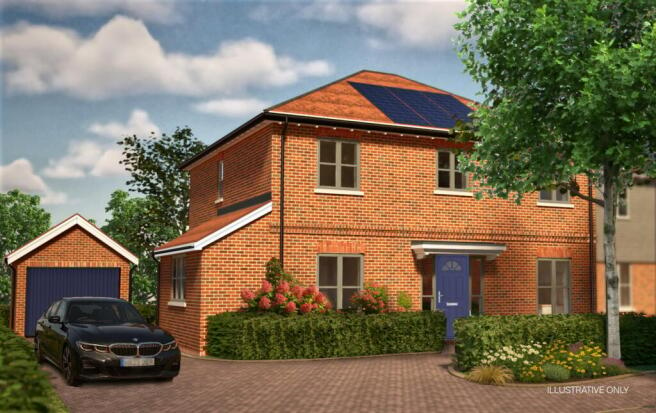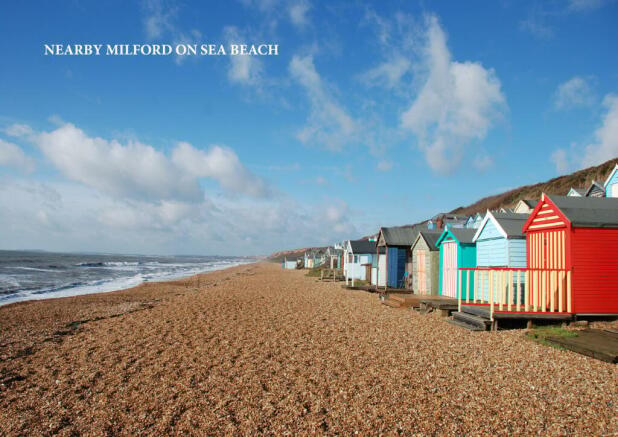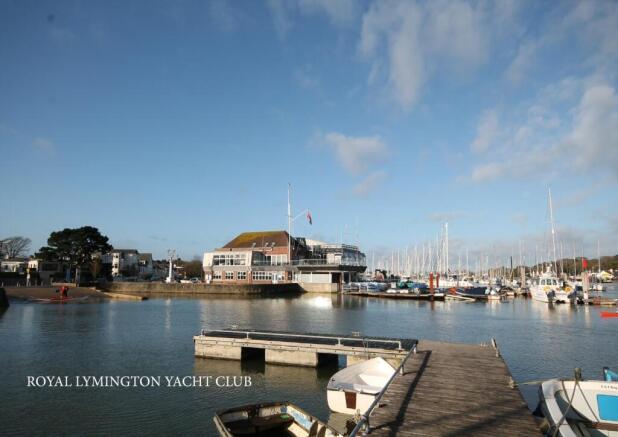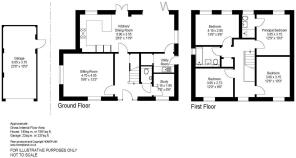
4 bedroom detached house for sale
Plot 19, Aubretia Place, Farmers Walk, Everton, Lymington, SO41

- PROPERTY TYPE
Detached
- BEDROOMS
4
- BATHROOMS
2
- SIZE
Ask agent
- TENUREDescribes how you own a property. There are different types of tenure - freehold, leasehold, and commonhold.Read more about tenure in our glossary page.
Freehold
Key features
- Brand new four bedroom detached house
- Two off road parking spaces
- Garage
- Small development of 10 private houses
- Peaceful setting
- Generous, well arranged rooms
- Neptune kitchen and utility room
- Solar panels
- Air-source heat pump
Description
Quietly tucked away at the far end of this small development, this charming brand new house has a detached garage and two parking spaces. The house enjoys a particularly peaceful setting with generous, well arranged rooms providing flexible accommodation, high quality Neptune kitchen and utility room and numerous energy efficiencies including solar panels and air-source heat pump.
The house is set in a particularly peaceful spot with minimal passers-by on this superb new development close to the centre of the village. Everton is a vibrant village with a village shop and a highly regarded public house as well as an excellent garden centre with cafe to which there is direct access from Aubretia Place. The Milford on Sea Primary School is within a short drive and the village centre of Milford is approximately 2 miles away, with an attractive village green surrounded by a good range of shops and restaurants. The Georgian market town of Lymington is approximately 3 miles to the East with its river, marinas and yacht clubs. The New Forest National Park is a few miles to the North offering extensive walking and riding and picturesque scenery. New Milton (2.5 miles) has a wide range of shops including M&S Food, a weekly market and a mainline railway station with direct services to London Waterloo taking under 2 hours. There are excellent schools nearby with Durlston at Barton on Sea and Ballard at New Milton.
The wide open spaces of the New Forest provide endless opportunities for exploration and recreation with endless walks and miles of cycle paths and bridleways. There are beaches close by at Barton on Sea and Milford on Sea as well as access to secluded coves for bathing between the two villages. Sailing facilities nearby are excellent with renowned sailing clubs and marinas in Lymington which lies 4 miles to the west. A wider range of shops and entertainments can be found in Bournemouth (14 miles) and Southampton (22 miles)
Built to exacting standards with a keen eye for architectural detailing the house couples traditional styling with contemporary convenience. Accommodation extends to over 1,550 square feet with underfloor heating throughout the ground floor. The front door opens to a generous hall with staircase to the first floor, doors to the principal reception rooms and wc. There is a generous dual aspect living room and a superb open-plan kitchen / dining room with both French windows and bi-fold doors opening onto the garden. The fully fitted kitchen is by Neptune from their Chichester range complete with quartz work surfaces and integrated Neff appliances. The utility room opens from the kitchen and also features fitted units and work surfaces by Neptune as well as a back door to the outside. A separate study completes the accommodation on the ground floor. On the first floor the main landing provides access to the master bedroom which overlooks the garden and has an en suite shower room. There are three further double bedrooms and a family bathroom with panel bath, wc and wash hand basin.
The house has a secluded rear garden with a terrace immediately to the rear of the house which is accessible from the kitchen / dining room. Beyond the terrace is a level lawn and there is off street parking for two cars to the side of the house where there is also a detached garage with an up-and-over electrically operated door. There is also 32 amp EV car charging point.
Additional Information
Tenure: Freehold
Council Tax: tbc
Predicted EPC Rating: B
Property Construction: Brick elevations and clay roof tiles
Structural Warranty: The house will be independently surveyed during construction by ICW, the structural warranty provider who will issue their 10-year structural warranty certificate on completion of the home.
Utilities: Mains drainage, water and electricity. No mains gas supply.
Heating: Heating via air source heat pump with underfloor heating on the ground floor and radiators on the first floor.
Broadband: The development benefits from Full Fibre connection.
Parking: Private driveway and single garage
Agents Note: Please note that some of the images displayed are Computer-Generated Images (CGIs) and are for illustrative purposes only. Please note that E.G Dunford Ltd reserve the right to alter the specification during the construction period.
Brochures
Brochure 1- COUNCIL TAXA payment made to your local authority in order to pay for local services like schools, libraries, and refuse collection. The amount you pay depends on the value of the property.Read more about council Tax in our glossary page.
- Band: TBC
- PARKINGDetails of how and where vehicles can be parked, and any associated costs.Read more about parking in our glossary page.
- Garage,Driveway,EV charging
- GARDENA property has access to an outdoor space, which could be private or shared.
- Yes
- ACCESSIBILITYHow a property has been adapted to meet the needs of vulnerable or disabled individuals.Read more about accessibility in our glossary page.
- Ask agent
Energy performance certificate - ask agent
Plot 19, Aubretia Place, Farmers Walk, Everton, Lymington, SO41
Add an important place to see how long it'd take to get there from our property listings.
__mins driving to your place
Get an instant, personalised result:
- Show sellers you’re serious
- Secure viewings faster with agents
- No impact on your credit score
Your mortgage
Notes
Staying secure when looking for property
Ensure you're up to date with our latest advice on how to avoid fraud or scams when looking for property online.
Visit our security centre to find out moreDisclaimer - Property reference 29665646. The information displayed about this property comprises a property advertisement. Rightmove.co.uk makes no warranty as to the accuracy or completeness of the advertisement or any linked or associated information, and Rightmove has no control over the content. This property advertisement does not constitute property particulars. The information is provided and maintained by Spencers, Lymington. Please contact the selling agent or developer directly to obtain any information which may be available under the terms of The Energy Performance of Buildings (Certificates and Inspections) (England and Wales) Regulations 2007 or the Home Report if in relation to a residential property in Scotland.
*This is the average speed from the provider with the fastest broadband package available at this postcode. The average speed displayed is based on the download speeds of at least 50% of customers at peak time (8pm to 10pm). Fibre/cable services at the postcode are subject to availability and may differ between properties within a postcode. Speeds can be affected by a range of technical and environmental factors. The speed at the property may be lower than that listed above. You can check the estimated speed and confirm availability to a property prior to purchasing on the broadband provider's website. Providers may increase charges. The information is provided and maintained by Decision Technologies Limited. **This is indicative only and based on a 2-person household with multiple devices and simultaneous usage. Broadband performance is affected by multiple factors including number of occupants and devices, simultaneous usage, router range etc. For more information speak to your broadband provider.
Map data ©OpenStreetMap contributors.





