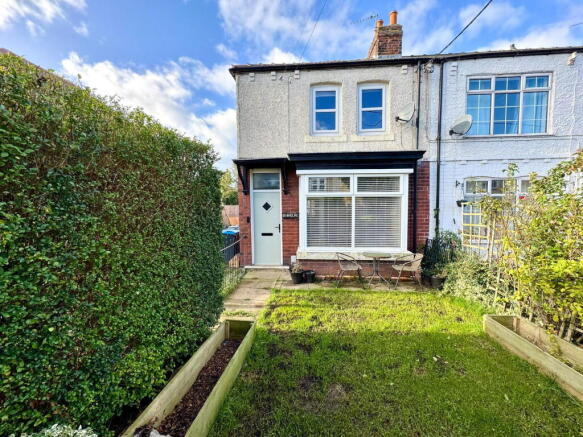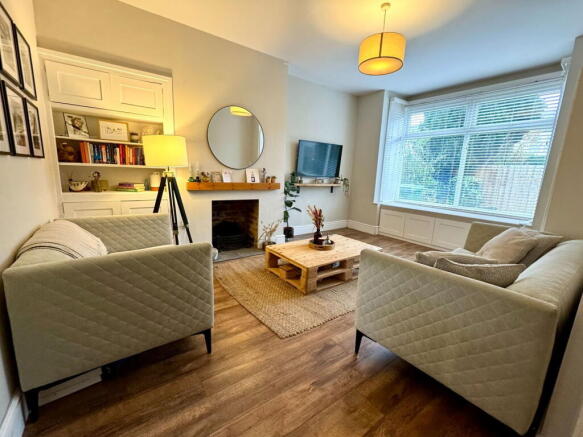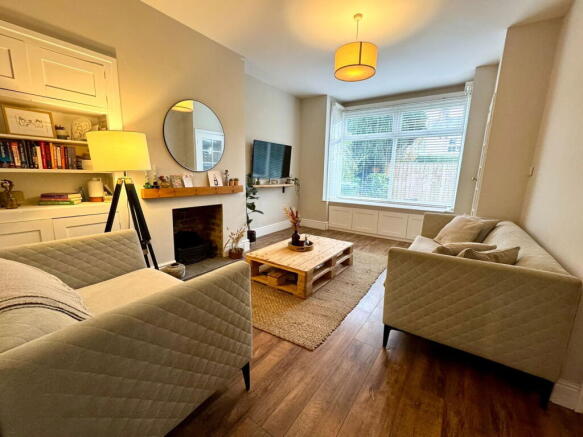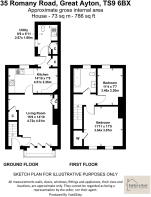Romany Road, Great Ayton, Middlesbrough, TS9 6BX

- PROPERTY TYPE
Terraced
- BEDROOMS
2
- BATHROOMS
1
- SIZE
764 sq ft
71 sq m
- TENUREDescribes how you own a property. There are different types of tenure - freehold, leasehold, and commonhold.Read more about tenure in our glossary page.
Ask agent
Key features
- Charming Two-Bedroom End Terrace Character Property
- Well-designed utility room/WC
- Stylishly updated & much loved
- Contemporary bathroom
- Easy reach of Great Ayton High Street
- Leafy front garden – off road parking
- Stunning living room – fireplace, bay window, window seat
- Walled west facing rear courtyard
- Modern kitchen/breakfast room – integrated appliances
- Perfect for first time buyers, downsizers or as a bolt hole
Description
Stylishly updated and much loved, this charming two-bedroom end terrace property is exquisite and offers a perfect blend of character and convenience. Ideally positioned just a short stroll from Great Ayton’s High Street, this home benefits from off-road parking, a front garden and a private west facing rear courtyard. A well designed kitchen, smart ground floor utility room with WC, luxurious bathroom, double glazing and gas central heating complete the package.
This is another delightful Great Ayton property offered for sale by Kathryn Barr Estate Agents, and which is likely to appeal to a variety of buyers, including first-timers, a small family, downsizers, investors or those seeking a second home with local amenities close by.
Entrance Hall
Welcoming entrance with laminate flooring, stairs to the first floor and door into living room.
Living Room
A light and spacious reception room, full of character and featuring a charming fireplace with wooden mantel, large bay window with window seat and storage beneath, on-trend built in cupboards with display shelving, additional built-in cupboard providing useful storage, and laminate flooring. Door leading through to the kitchen.
Kitchen / Breakfast Room
This is a room to linger in and has been designed with the keen cook in mind. Modern and well-presented with stone flooring, a ladder style radiator, and an excellent range of wall and base units – drawers, cupboards and wine rack, all complemented by a good run of wood effect worktops and tiled splashbacks, which are striking, create interest and add a homely feel. Also featuring: quirky shelf ledges built into the wall, an integrated oven, ceramic hob, extractor, dishwasher, ceramic sink with drainer and space for fridge/freezer. The breakfast area provides a lovely spot for informal dining. A window overlooks the rear courtyard and a door leads through to the inner lobby and utility beyond.
Inner Lobby
Useful for taking off wet boots and coats and with a cupboard housing the boiler. Doors providing access to the rear courtyard and utility room/wc.
Utility Room & WC
A superbly designed and fitted room with a run of base units – drawers and cupboards, worktops, a useful tall cupboard, stainless steel sink, space for washing machine, low-level wc, lino flooring and windows to the side.
First Floor
Landing - Doors to all rooms and with a radiator.
Master Bedroom - A generous double bedroom with built-in storage and two tall front-facing windows allowing plenty of natural light.
Bedroom Two - Another light and well-proportioned bedroom with a tall window to the rear.
Bathroom - An indulgent bathroom with an inspired use of colour. Fitted with a contemporary three-piece suite comprising a panelled bath with shower over and glass screen, vanity unit with hand wash basin and storage beneath, low-level wc, part-tiled marble effect walls, ladder-style towel radiator, vinyl flooring and large window to the rear, allowing plenty of light.
Externally
Front Garden - A good sized garden, with hedging providing a good degree of privacy, and laid mainly to lawn with established planting and raised beds. There is also a gravelled area providing off-road parking for one car.
Rear Courtyard - A walled courtyard offering a private and low-maintenance outdoor space. There is a gate leading to a little lane, which provides access and which, it is said, used to be access for horses and carts back in the day.
Location and Amenities
Nestled at the foot of the North York Moors National Park, this picturesque village is the perfect setting for buyers looking to enjoy the best of North Yorkshire living. The River Leven meanders through the village centre, adding to its scenic appeal, while walking routes lead up to the iconic Roseberry Topping. There is a vibrant community including tennis, cricket and football clubs; a dramatic society and lawn bowls.
Eateries and Cafés: A good variety of eateries – from traditional Yorkshire fare to fine, modern cuisine. Various cafés plus the famous Suggitt’s Ice Cream Parlour.
Shopping and Amenities: A number of independent shops, including a butcher – renowned for their pies, and a Co-op supermarket. There are also medical and dental practices.
Schools: Primary school set in the heart of the village; secondary school and sixth form in Stokesley and a co-educational private day school in Yarm.
Transport Links: Excellent connectivity for commuters. Village train station with services to Middlesbrough and Whitby. Nearby A172 and A19 offer good access to Teesside, Stokesley, Guisborough and beyond. Northallerton and Darlington provide superb train services to Edinburgh, Newcastle, Manchester, Leeds, York and London Kings Cross.
Approximate Distances:
Stokesley 3 miles; Guisborough 6.9 miles; Middlesbrough 8.2 miles; Teesside Park (shopping, eateries & leisure) 11.9 miles; Teesside International Airport 16.3 miles; Northallerton 18.1 miles; Darlington 23.1 miles.
For more information about this lovely village, please visit the Area Guides on our website or feel free to ask Kathryn Barr Estate Agents.
Freehold. Council Tax B. Gas Central Heating.
Disclaimer Note: 1. Whilst every care has been taken in the preparation of these particulars, and they are believed to be correct, intending purchasers should satisfy themselves as to the correctness of the information given. Kathryn Barr Estate Agents does not accept responsibility for any errors in the information provided. 2. Our particulars are for guidance only and do not form part of any offer or contract. They should not be relied upon as statements or representation of fact or warranty. 3. All dimensions and shapes are approximate. 4. We have not tested any services, appliances, equipment, facilities or fittings and cannot verify that they are in working order.
Brochures
Brochure 1- COUNCIL TAXA payment made to your local authority in order to pay for local services like schools, libraries, and refuse collection. The amount you pay depends on the value of the property.Read more about council Tax in our glossary page.
- Band: B
- PARKINGDetails of how and where vehicles can be parked, and any associated costs.Read more about parking in our glossary page.
- Off street
- GARDENA property has access to an outdoor space, which could be private or shared.
- Private garden
- ACCESSIBILITYHow a property has been adapted to meet the needs of vulnerable or disabled individuals.Read more about accessibility in our glossary page.
- Ask agent
Romany Road, Great Ayton, Middlesbrough, TS9 6BX
Add an important place to see how long it'd take to get there from our property listings.
__mins driving to your place
Get an instant, personalised result:
- Show sellers you’re serious
- Secure viewings faster with agents
- No impact on your credit score
Your mortgage
Notes
Staying secure when looking for property
Ensure you're up to date with our latest advice on how to avoid fraud or scams when looking for property online.
Visit our security centre to find out moreDisclaimer - Property reference S1495491. The information displayed about this property comprises a property advertisement. Rightmove.co.uk makes no warranty as to the accuracy or completeness of the advertisement or any linked or associated information, and Rightmove has no control over the content. This property advertisement does not constitute property particulars. The information is provided and maintained by Kathryn Barr Estate Agents, Covering North Yorkshire. Please contact the selling agent or developer directly to obtain any information which may be available under the terms of The Energy Performance of Buildings (Certificates and Inspections) (England and Wales) Regulations 2007 or the Home Report if in relation to a residential property in Scotland.
*This is the average speed from the provider with the fastest broadband package available at this postcode. The average speed displayed is based on the download speeds of at least 50% of customers at peak time (8pm to 10pm). Fibre/cable services at the postcode are subject to availability and may differ between properties within a postcode. Speeds can be affected by a range of technical and environmental factors. The speed at the property may be lower than that listed above. You can check the estimated speed and confirm availability to a property prior to purchasing on the broadband provider's website. Providers may increase charges. The information is provided and maintained by Decision Technologies Limited. **This is indicative only and based on a 2-person household with multiple devices and simultaneous usage. Broadband performance is affected by multiple factors including number of occupants and devices, simultaneous usage, router range etc. For more information speak to your broadband provider.
Map data ©OpenStreetMap contributors.




