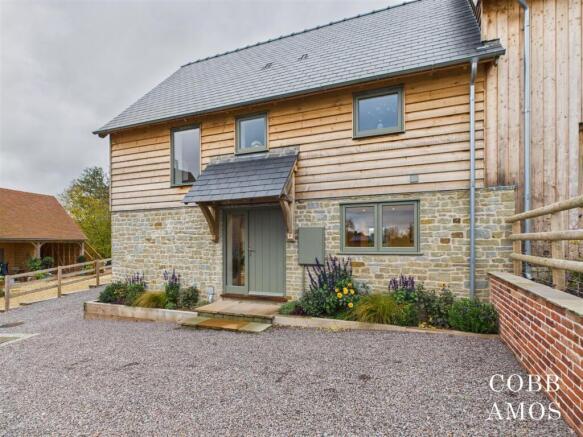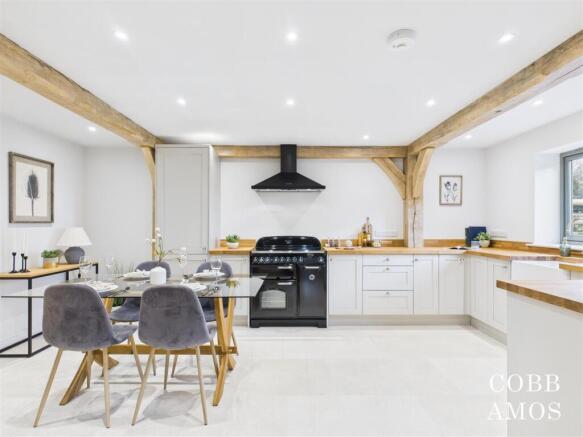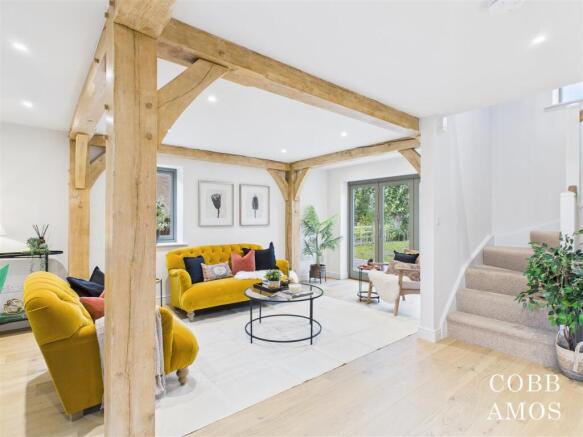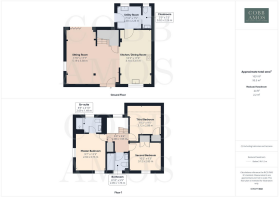The Barn Yard, Woonton

- PROPERTY TYPE
Semi-Detached
- BEDROOMS
3
- BATHROOMS
2
- SIZE
Ask agent
- TENUREDescribes how you own a property. There are different types of tenure - freehold, leasehold, and commonhold.Read more about tenure in our glossary page.
Freehold
Key features
- AWARD WINNING BORDER OAK FRAMED HOME
- SMALL DEVELOPMENT OF FIVE PROPERTIES
- COMPLETED IN 2024
- ENERGY EFFICIENT HOME
- THREE BEDROOMS, TWO BATHROOMS
- CHAIN FREE
- RURAL HAMLET SETTING
- TOP SPECIFICATION
Description
Introduction - Newly built Border Oak, semi-detached barn offering three bedrooms (master with en-suite), family bathroom and open plan kitchen/dining room and sitting room, utility room and cloakroom. Offering immaculate and well designed accommodation with driveway parking, rear garden, planning permission for a garage and no vendor chain.
Property Description - Entry begins under an oak and slate canopy into an open plan hallway with oak flooring and room for decorative storage furniture. There is a storage cupboard under the stairs for the hanging of coats and hats and the hiding of outdoor footwear. The ground floor has underfloor heating throughout. To the right is a kitchen/dining room which has been well designed and tastefully styled. Oak worktops mirror the exposed oak framework above giving the room country cottage character. There is a range of new shaker style cabinetry to include an integrated dishwasher and fridge/freezer. Further benefits include a belfast sink and Rangemaster electric range with extractor hood over and space for a 4-6 seater dining table and chairs. Just off the kitchen/dining room is a utility room with cabinetry matching those in the kitchen. There is an additional sink, housing for a washing machine and tumble dryer (both to be included in the sale) and door to the garden. A sliding oak door leads into a cloakroom with white porcelain hand basin sat on an attractive chrome pedestal, WC and window out for added light and ventilation.
To the left of the entrance hall is a sitting room of dual aspect with bi-fold doors leading out onto the garden. This coupled with ceiling spot lights creates a bright, airy and welcoming space. The exposed oak timber framing here echoes that found within the kitchen/dining room providing a pleasing and cohesive flow from one room to the next. Whether cooking and entertaining for family and friends or relaxing alone on a quiet afternoon the ground floor lends itself well to all needs.
To the first floor are three bedrooms (master with en-suite) and family bathroom. The three bedrooms, landing and stairs have all been newly carpeted and benefit from having underfloor heating with individual thermostatic settings. The landing is well lit due to the installation of a window above the stairwell. The master bedroom is a good sized double with dual aspect and benefits from having its own en-suite facilities with large shower cubicle, window with countryside views, WC, hand basin on a stylish chrome pedestal and chrome towel rail. The second bedroom is a double with side aspect and double door fitted cupboards. The third bedroom has a storage cupboard and a velux window with countryside views; it would lend itself to becoming a home office or dressing room if otherwise desired. The family bathroom has a three piece white suite of bath, WC and hand basin with chrome pedestal, chrome towel rail and a window to the front of the property.
Garden & Parking - There is parking to the front and side of the property for several vehicles on a gravel stone surface. The boundaries are demarcated with dwarf walling, timber post and rail fencing and newly established hedging. There is planning permission for a garage to be erected to the side of the property.
Colourful planting in oak sleeper borders coupled with a frontage of attractive stone and oak timber boarding give this home classic country kerb appeal. The rear garden is a blank canvas ready for any green fingered buyer who wishes to put their own stamp on the landscaping of their new home. There is an area of freshly laid patio for al fresco dining and entertainment.
Services - Tenure: Freehold
Herefordshire Council Tax Band TBC
Air source heat pump underfloor heating throughout, mains water and electric. Shared private drainage.
There is a Management Company set up in place with a payment of £250 per year to cover the maintenance of any communal areas and the shared drainage system.
Broadband - Broadband typeHighest available download speed Highest available upload speed Availability
Standard 6 Mbps 1 Mbps Good
Superfast --Not available --Not available Unlikely
Ultrafast --Not available --Not available Unlikely
You may be able to obtain broadband service from these Fixed Wireless Access providers covering your area.
EE, Three
Source: Ofcom Mobile Checker
Outdoor & Indoor Mobile Coverage - Follow the link below taken from Ofcom Mobile Checker:
Location - Located in the rural North West Herefordshire hamlet of Woonton. Local facilities are available in the nearby villages of Almeley, Eardisley and Weobley to include a shop, mobile post office, public houses, restaurants, beauty salon, primary and secondary schooling and church. More extensive amenities are available in the market town of Kington 6 miles, Leominster 12 miles, Hay-On-Wye 12 miles and Cathedral City of Hereford 15 miles.
What3words - What3words:///brushing.highlighted.crunched
Agent's Note - In accordance with The Money Laundering Regulations 2007, Cobb Amos are required to carry out customer due diligence checks by identifying the customer and verifying the customer’s identity on the basis of documents, data or information obtained from a reliable and independent source. At the point of your offer being verbally accepted, you agree to paying a non-refundable fee of £24 inclusive of VAT per purchaser in order for us to carry out our due diligence.
Brochures
The Barn Yard, WoontonBrochure- COUNCIL TAXA payment made to your local authority in order to pay for local services like schools, libraries, and refuse collection. The amount you pay depends on the value of the property.Read more about council Tax in our glossary page.
- Band: TBC
- PARKINGDetails of how and where vehicles can be parked, and any associated costs.Read more about parking in our glossary page.
- Yes
- GARDENA property has access to an outdoor space, which could be private or shared.
- Yes
- ACCESSIBILITYHow a property has been adapted to meet the needs of vulnerable or disabled individuals.Read more about accessibility in our glossary page.
- Ask agent
The Barn Yard, Woonton
Add an important place to see how long it'd take to get there from our property listings.
__mins driving to your place
Get an instant, personalised result:
- Show sellers you’re serious
- Secure viewings faster with agents
- No impact on your credit score
Your mortgage
Notes
Staying secure when looking for property
Ensure you're up to date with our latest advice on how to avoid fraud or scams when looking for property online.
Visit our security centre to find out moreDisclaimer - Property reference 34293098. The information displayed about this property comprises a property advertisement. Rightmove.co.uk makes no warranty as to the accuracy or completeness of the advertisement or any linked or associated information, and Rightmove has no control over the content. This property advertisement does not constitute property particulars. The information is provided and maintained by Cobb Amos, Leominster. Please contact the selling agent or developer directly to obtain any information which may be available under the terms of The Energy Performance of Buildings (Certificates and Inspections) (England and Wales) Regulations 2007 or the Home Report if in relation to a residential property in Scotland.
*This is the average speed from the provider with the fastest broadband package available at this postcode. The average speed displayed is based on the download speeds of at least 50% of customers at peak time (8pm to 10pm). Fibre/cable services at the postcode are subject to availability and may differ between properties within a postcode. Speeds can be affected by a range of technical and environmental factors. The speed at the property may be lower than that listed above. You can check the estimated speed and confirm availability to a property prior to purchasing on the broadband provider's website. Providers may increase charges. The information is provided and maintained by Decision Technologies Limited. **This is indicative only and based on a 2-person household with multiple devices and simultaneous usage. Broadband performance is affected by multiple factors including number of occupants and devices, simultaneous usage, router range etc. For more information speak to your broadband provider.
Map data ©OpenStreetMap contributors.







