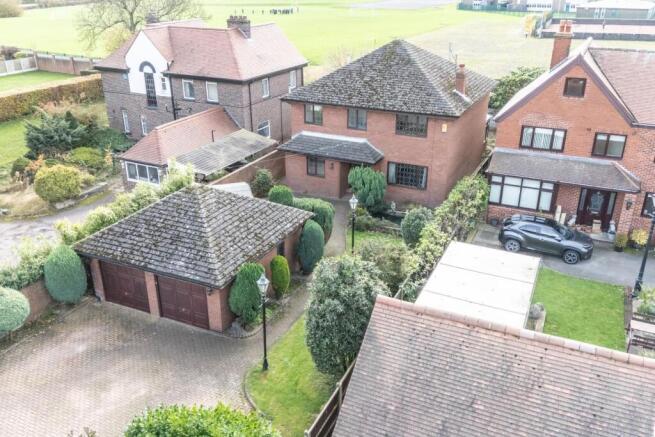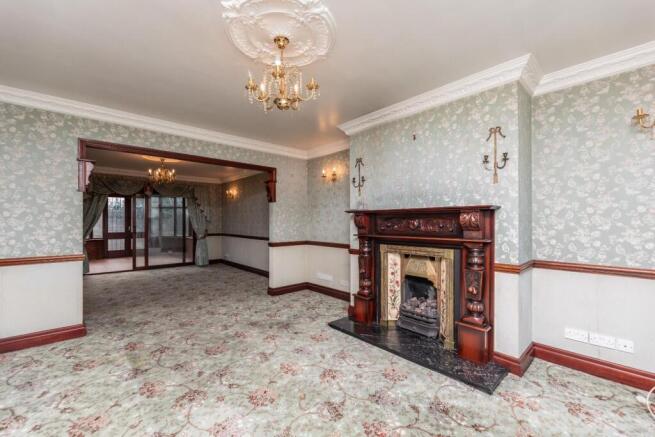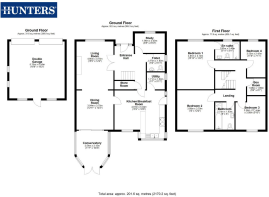
Houndhill Lane, Purston

- PROPERTY TYPE
Detached
- BEDROOMS
4
- BATHROOMS
2
- SIZE
Ask agent
- TENUREDescribes how you own a property. There are different types of tenure - freehold, leasehold, and commonhold.Read more about tenure in our glossary page.
Freehold
Key features
- EXECUTIVE DETACHED HOUSE
- DOUBLE GARAGE
- IDEAL FAMILY HOME
- QUIET LOCATION
- 4/5 SPACIOUS BEDROOMS
- ENCLOSED REAR GARDEN
- CLOSE TO AMENITIES
- COUNCIL TAX BAND
- FREEHOLD
- EPC RATING D
Description
THE SETTING:
Purston is a sought after location just outside of Pontefract and in very close proximity to the neighbouring small town of Featherstone and its amenities. The beauty of the location of this property is that within a few miles you can be in the countryside but you can also access Pontefract, Castleford, Leeds and Wakefield incredibly easily so its great for commuting and socialising. In terms of amenities Featherstone has supermarkets, local shops, pubs, eateries and schools. Public transport links are also very accessible from this property.
THE PROPERTY:
As you enter this home you're greeted with a spacious entrance hallway with grand open staircase in solid mahogany, it really is stunning! The entrance hallway provides ample space for storing coats shoes and bags but also provides access to all downstairs rooms. Off to the left as you walk is the study/5th bedroom, this offers the perfect opportunity for people who wish to work from home but would equally make a great guest room or playroom for children. The current owners created this room next to the downstairs cloakroom to offer an opportunity for them or any future purchaser to be able to adapt it for extended family into a bedroom with ensuite. The downstairs cloakroom currently features a basin and wc but has ample space for a shower cubicle if someone wished to add one. Off to the right and accessed via beautiful solid wood partially glazed double doors is the through living room/dining room. The size and potential of this room is amazing. if you wanted to split it off into 2 rooms it's a definite possibility but I really love the dual aspect light that shines through the room and the space there is to house as much furniture as you'd like. There is an ornate fireplace with feature multi fuel fire, beautiful coving surrounding the ceiling and you genuinely walk in this room and feel at home. To the rear of this room is a conservatory perfect for a children's playroom or space to work from home, it offers lovely views over the rear garden and you can imagine yourself having a relaxing cup of tea in there soaking in the greenery surrounding. The kitchen diner can be accessed via the dining room or the entrance hallway and features an array of bespoke solid wood base and wall units with shaker style mahogany doors, complimentary worktops and tiling. The sellers have made me aware that the AGA could be included subject to negotiation but its a great addition to any kitchen! There is ample space for a 6-8 seater family dining table in the dining area or even a sofa and coffee table to make it more of a family room. Completing the ground floor is a handy utility room which houses the boiler (fitted in the last 2/3 years) and has storage cupboards and plumbing and space for a washing machine and tumble dryer.
Upstairs you're greeted with a beautiful landing leading off to all first floor rooms. Bedroom 4 is a very generous single but would also fit a 3/4 bed, bedroom 3 is a nice sized double room, bedroom 2 is a very spacious double and the master bedroom is also spacious and features an ensuite bathroom with a stunning Italian 3 piece suite. The house bathroom follows the theme with a bath. separate shower cubicle, basin and wc. Completing the first floor is a storage room which would make a great gaming space for children or a crafting room. This room also provides access up to the loft which has ladder access and is boarded.
OUTSIDE SPACE:
The plot itself measures approximately 5940 square feet so there is garden/entertaining space aplenty! Surrounding this property are beautifully manicured mature trees and hedges. The driveway is suitable for multiple vehicles and is closed off by a traditional cast iron gate and pedestrian gate to the left. The double garage (with electric) is sat forward on the plot creating a real feel of privacy to the house itself. To the front of the property is also a garden shed perfect for storing gardening essentials beautifully hidden within the trees/hedges . Behind the garage is a lovely lawn area with built in pergola and swing set, there is a pond sat just in front of the property and you can imagine sitting there on a summer morning with your coffee. On first visit I stood outside the property and it was really peaceful, I was actually really surprised how close I was to amenities and surrounding towns but how rural it felt! To the rear of the property is an enclosed garden overlooking the school fields, mainly lawned but with a patio area great for dining al fresco through the summer months.
In summary this is one sizeable family home with a lot to offer. Viewing is absolutely essential to appreciate the space and style. Call us today to arrange your viewing.
Brochures
Houndhill Lane, Purston- COUNCIL TAXA payment made to your local authority in order to pay for local services like schools, libraries, and refuse collection. The amount you pay depends on the value of the property.Read more about council Tax in our glossary page.
- Band: E
- PARKINGDetails of how and where vehicles can be parked, and any associated costs.Read more about parking in our glossary page.
- Yes
- GARDENA property has access to an outdoor space, which could be private or shared.
- Yes
- ACCESSIBILITYHow a property has been adapted to meet the needs of vulnerable or disabled individuals.Read more about accessibility in our glossary page.
- Ask agent
Houndhill Lane, Purston
Add an important place to see how long it'd take to get there from our property listings.
__mins driving to your place
Get an instant, personalised result:
- Show sellers you’re serious
- Secure viewings faster with agents
- No impact on your credit score
Your mortgage
Notes
Staying secure when looking for property
Ensure you're up to date with our latest advice on how to avoid fraud or scams when looking for property online.
Visit our security centre to find out moreDisclaimer - Property reference 34293162. The information displayed about this property comprises a property advertisement. Rightmove.co.uk makes no warranty as to the accuracy or completeness of the advertisement or any linked or associated information, and Rightmove has no control over the content. This property advertisement does not constitute property particulars. The information is provided and maintained by Hunters, Castleford. Please contact the selling agent or developer directly to obtain any information which may be available under the terms of The Energy Performance of Buildings (Certificates and Inspections) (England and Wales) Regulations 2007 or the Home Report if in relation to a residential property in Scotland.
*This is the average speed from the provider with the fastest broadband package available at this postcode. The average speed displayed is based on the download speeds of at least 50% of customers at peak time (8pm to 10pm). Fibre/cable services at the postcode are subject to availability and may differ between properties within a postcode. Speeds can be affected by a range of technical and environmental factors. The speed at the property may be lower than that listed above. You can check the estimated speed and confirm availability to a property prior to purchasing on the broadband provider's website. Providers may increase charges. The information is provided and maintained by Decision Technologies Limited. **This is indicative only and based on a 2-person household with multiple devices and simultaneous usage. Broadband performance is affected by multiple factors including number of occupants and devices, simultaneous usage, router range etc. For more information speak to your broadband provider.
Map data ©OpenStreetMap contributors.





