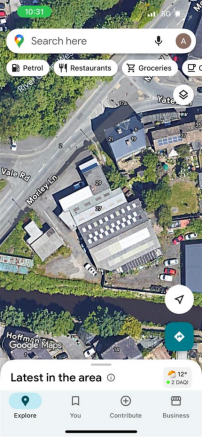
Light industrial facility for sale
Morley Lane, Huddersfield
- PROPERTY TYPE
Light Industrial
- SIZE
Ask agent
Key features
- LARGE FACTORY & PREMISES
- CIRCA 683 m2 OF GIA (as displayed on VOA website)
- A FREEHOLD INTEREST ON TWO TITLES
- LAPSED PLANING FOR 18 APARTMENTS
- PROPSED DESIGN IS RIVERSIDE LOACTION
- COMMERICAL USEAGE NOT TO BE IGNORED
- SUITABLE FOR A NUMBER OF USES (SPP)
- RATABLE VALUE £17,500
- EXISTING BUILDING READY FOR REPAIR
- EPC
Description
One of the standout features of this site is its enviable canal-side location, which not only enhances its aesthetic appeal but also offers potential for leisure and recreational activities. The existing buildings on the property provide a solid foundation for immediate use or redevelopment, catering to a range of business needs.
Additionally, the site comes with lapsed planning permission for apartments, presenting an exciting prospect for those looking to venture into residential development. This flexibility allows for a multitude of possibilities, subject to obtaining the necessary planning approvals.
Whether you are an investor seeking to capitalise on the growing demand for housing or a business owner looking for a strategic location, this property is ripe with potential. With its prime location and diverse usage options, it is a rare find in the Huddersfield area. Do not miss the chance to explore the possibilities that this land has to offer.
Accommodation -
Principle Workshop And Carding Area - 17.54m x 24.15m min, 26.27m max (57'6" x 79'2" min - Access doors at 2.57m to the side of the building, ridge height circa 5.97m.
Rear access door 2.79m
Rear Section (Mending Room) - 10.74m max x 2.77m (35'2" max x 9'1") - Positioned at the front of the building, showing signs of water ingress and in need of repair. Access to wc
Wc - Fitted with a low flush wc and wash hand basin.
Kitchen - 3.75m x 2.30m (12'3" x 7'6") - With wall and base units, stainless steel inset sink.
Rear lobby with staircase descending to the lower ground floor area and step up to the office.
Office - 5.25m x 5.07m (17'2" x 16'7") - With windows positioned to the front and side elevations, provision for electric wall heaters, suspended ceiling and a bulkhead style storage.
Lower Groud Floor -
Store - 5.08m max, 2.99m min x 2.45m max (16'7" max, 9'9" - Ground floor access point.
Reception Hall - 3.70m x 0.94m (12'1" x 3'1") -
Wc - Fitted with a low flush wc and wash hand basin, window to the front elevation is boarded up.
Store Room - 2.56m x 2.50m (8'4" x 8'2") -
Understairs Storage Area - 1.72m x 1.50m (5'7" x 4'11") -
Lean-To Storage Unit - 5.38m x 2.82m (17'7" x 9'3") - At ground floor level adjacent to the car park area, independently accessed from the car park area with a pedestrian access door, providing additional storage space.
Attached Store 2 - Not accessed at the time of the appraisal. Irregular in shape with a secure roller door and flat roof, positioned adjacent to the access gates.
Outside - Car park and turning area to the front, the access point to the side of the building appears to be shared with an adjoining unit. Another set of secure gates lead to the rear yard.
Planning Information - Lapsed permission under reference: 2017/62/93396/W
Demolition of existing industrial buildings and erection of 18 apartments with associated landscaping works to form vehicular parking, cycle parking and refuse storage areas (within a Conservation Area).
Tenure - A freehold interest on two titles which appear to display a discrepancy between the two when overlayed next to each other. The area in question has been in sole and continuous use by the same ownership for well over the prescribed time for an possessory title application which is currently being explored by the vendor and their legal representatives.
Rateable Value - This factory and premises is located in Kirklees under reference -
The rateable value is rounded down to £17,500 based on a gross internal area of 683 m2 as displayed on their website.
Brochures
Morley Lane, HuddersfieldBrochureMorley Lane, Huddersfield
NEAREST STATIONS
Distances are straight line measurements from the centre of the postcode- Lockwood Station1.1 miles
- Huddersfield Station1.8 miles
- Berry Brow Station1.9 miles
Notes
Disclaimer - Property reference 34293172. The information displayed about this property comprises a property advertisement. Rightmove.co.uk makes no warranty as to the accuracy or completeness of the advertisement or any linked or associated information, and Rightmove has no control over the content. This property advertisement does not constitute property particulars. The information is provided and maintained by Boultons, Huddersfield. Please contact the selling agent or developer directly to obtain any information which may be available under the terms of The Energy Performance of Buildings (Certificates and Inspections) (England and Wales) Regulations 2007 or the Home Report if in relation to a residential property in Scotland.
Map data ©OpenStreetMap contributors.








